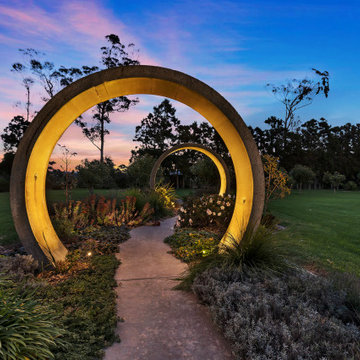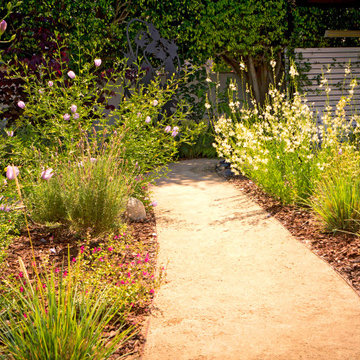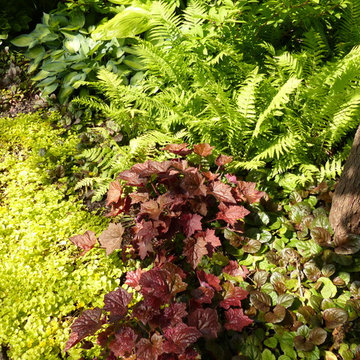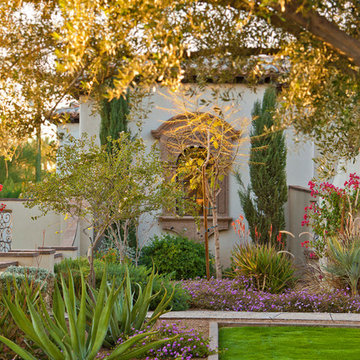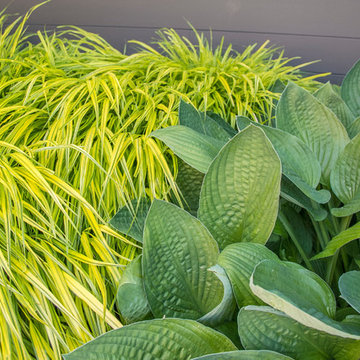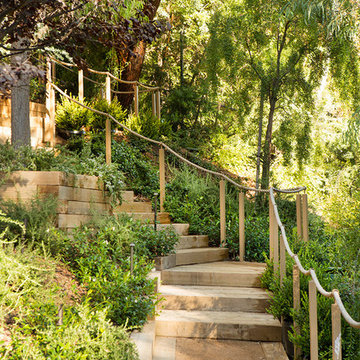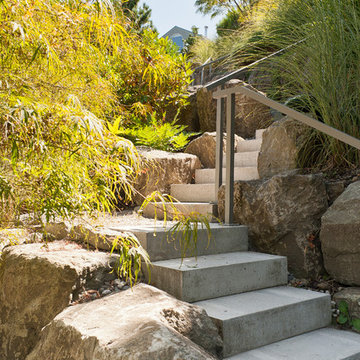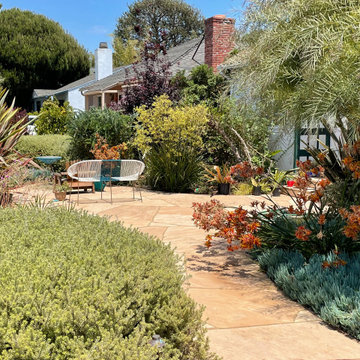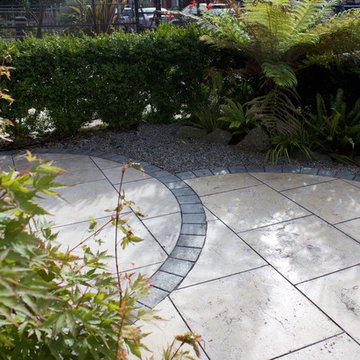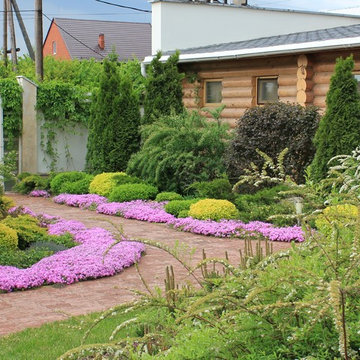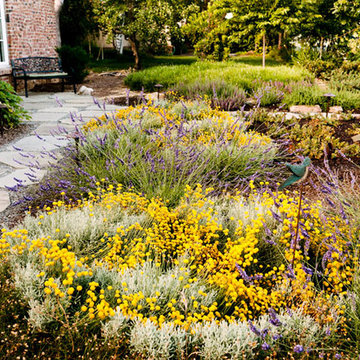Yellow Garden Design Ideas with a Garden Path
Refine by:
Budget
Sort by:Popular Today
1 - 20 of 290 photos
Item 1 of 3

Our client built a striking new home on the east slope of Seattle’s Capitol Hill neighborhood. To complement the clean lines of the facade we designed a simple, elegant landscape that sets off the home rather than competing with the bold architecture.
Soft grasses offer contrast to the natural stone veneer, perennials brighten the mood, and planters add a bit of whimsy to the arrival sequence. On either side of the main entry, roof runoff is dramatically routed down the face of the home in steel troughs to biofilter planters faced in stone.
Around the back of the home, a small “leftover” space was transformed into a cozy patio terrace with bluestone slabs and crushed granite underfoot. A view down into, or across the back patio area provides a serene foreground to the beautiful views to Lake Washington beyond.
Collaborating with Thielsen Architects provided the owners with a sold design team--working together with one voice to build their dream home.
Photography by Miranda Estes

An inner city oasis with enchanting planting using a tapestry of textures, shades of green and architectural forms to evoke the tropics of Australia. Here, ferns and geraniums spill over the granite plank paving.
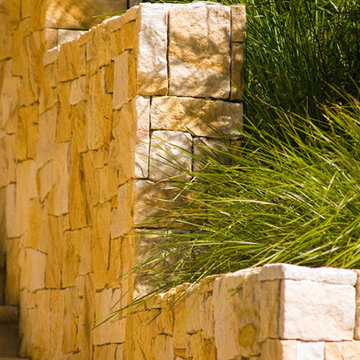
This project had two required outcomes; develop a bolder garden presence in both the front and back garden, while creating a unique area in the backyard for teenage boys to entertain in.
The backyard was a very rocky site which included a bald, exposed rock and multiple levels, but which had an innate native feel - so this was built upon by planting a number of beautiful Australian species, such as Bracelet Honey Myrtle, Kangaroo Paw, Mat Rush, selected succulents, Coastal Rosemary, Japanese Box topiaries, Sweet Viburnum, Bird-of-Paradise, Box and Keteleeri Juniper.
To carry the native feel throughout the entire redevelopment, the backyard construction included feature sandstone walling, timber bollards to support lighting and sandstone steps with decomposed granite.
To ensure the area fulfilled its entertainment goal, a fire pit was created with timber seating surrounds and a new BBQ enclosure installed, complete with lighting and a gas BBQ for year-round functionality.
The exposed rock was turned into a unique feature piece and the garden was punctuated with sculptures, tallowwood posts, sawn sandstone, castlight fittings and terrazzo pots to imbue a modern bent.
This feel was carried throughout the front yard where new feature walling, pots and lighting complemented the same plant varieties.
The end result is a bold modern garden which boasts year-round entertainment functionality and can be enjoyed by all ages.
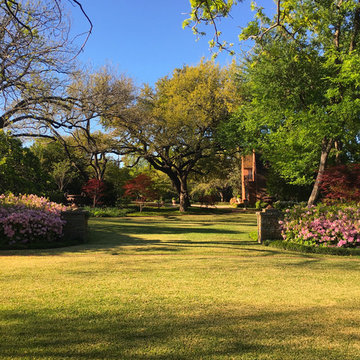
The original gardens of this Fort Worth estate date back to 1936 when the famous Kansas City landscape architecture firm Hare & Hare designed the grounds featuring sculpted boxwood english knot garden. The homeowner purchased the adjacent lot and called on the accomplished Dallas & Fort Worth architect Ralph Duesing to create a design to honor the original design but scale to encompass the full four and a half acres. This extensive remodel included the extension of the perimeter walls, wrought iron elements and the addition of a classical carved limestone lily pond and Diana sculptured pedestal by Davis Cornell.
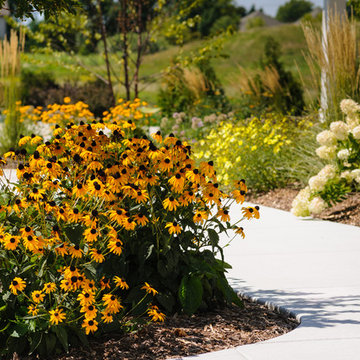
'Goldsturm' rudbeckia with 'Full Moon' coreopsis in the background.
Westhauser Photography
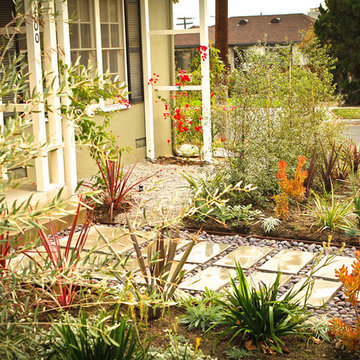
Pergola in the front with a sitting space (furniture not there yet) so that parents of the music school can wait in a private shady space. the pittosporums in the front provide privacy and add a shimmer.
Daniel Bosler Photography
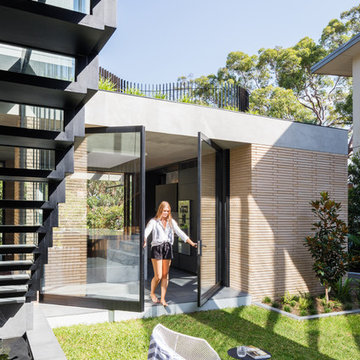
Opening the kitchen up to the garden is a morning ritual.
The Balmoral House is located within the lower north-shore suburb of Balmoral. The site presents many difficulties being wedged shaped, on the low side of the street, hemmed in by two substantial existing houses and with just half the land area of its neighbours. Where previously the site would have enjoyed the benefits of a sunny rear yard beyond the rear building alignment, this is no longer the case with the yard having been sold-off to the neighbours.
Our design process has been about finding amenity where on first appearance there appears to be little.
The design stems from the first key observation, that the view to Middle Harbour is better from the lower ground level due to the height of the canopy of a nearby angophora that impedes views from the first floor level. Placing the living areas on the lower ground level allowed us to exploit setback controls to build closer to the rear boundary where oblique views to the key local features of Balmoral Beach and Rocky Point Island are best.
This strategy also provided the opportunity to extend these spaces into gardens and terraces to the limits of the site, maximising the sense of space of the 'living domain'. Every part of the site is utilised to create an array of connected interior and exterior spaces
The planning then became about ordering these living volumes and garden spaces to maximise access to view and sunlight and to structure these to accommodate an array of social situations for our Client’s young family. At first floor level, the garage and bedrooms are composed in a linear block perpendicular to the street along the south-western to enable glimpses of district views from the street as a gesture to the public realm. Critical to the success of the house is the journey from the street down to the living areas and vice versa. A series of stairways break up the journey while the main glazed central stair is the centrepiece to the house as a light-filled piece of sculpture that hangs above a reflecting pond with pool beyond.
The architecture works as a series of stacked interconnected volumes that carefully manoeuvre down the site, wrapping around to establish a secluded light-filled courtyard and terrace area on the north-eastern side. The expression is 'minimalist modern' to avoid visually complicating an already dense set of circumstances. Warm natural materials including off-form concrete, neutral bricks and blackbutt timber imbue the house with a calm quality whilst floor to ceiling glazing and large pivot and stacking doors create light-filled interiors, bringing the garden inside.
In the end the design reverses the obvious strategy of an elevated living space with balcony facing the view. Rather, the outcome is a grounded compact family home sculpted around daylight, views to Balmoral and intertwined living and garden spaces that satisfy the social needs of a growing young family.
Photo Credit: Katherine Lu
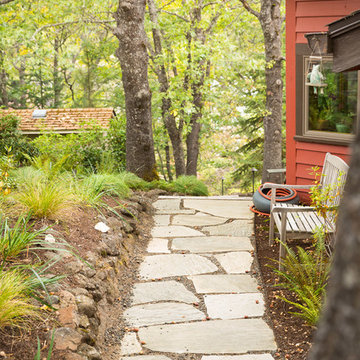
Loose fit flagstone path connects outdoor living spaces bordered by a deer-resistant perennial garden of Sedges, Iris tenax (Oregon Iris), and Polystichum munitum (Western Sword Fern).
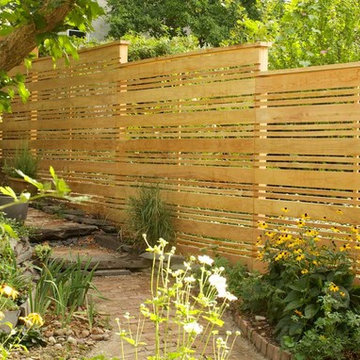
Locally sourced hardwood fence. Fence will go silver once it has weathered. Stepped up with slope of back yard to maintain privacy and light penetration at the same time.
Yellow Garden Design Ideas with a Garden Path
1
