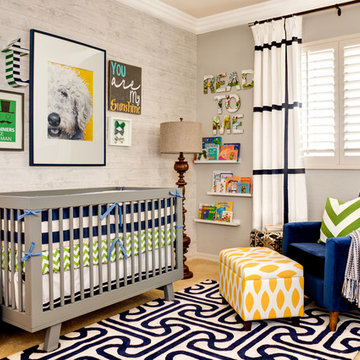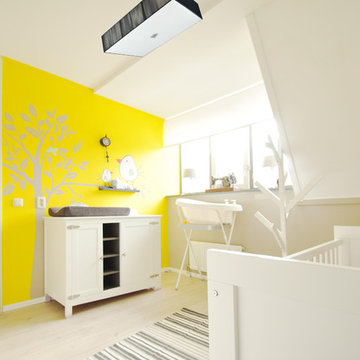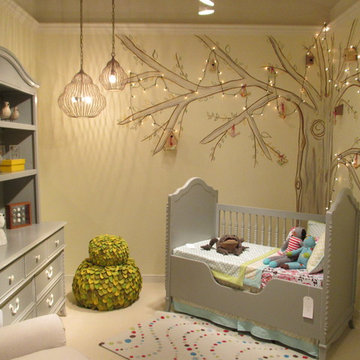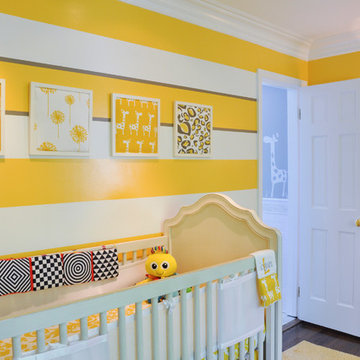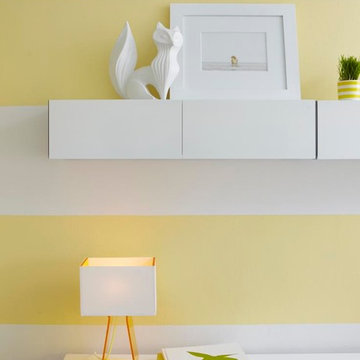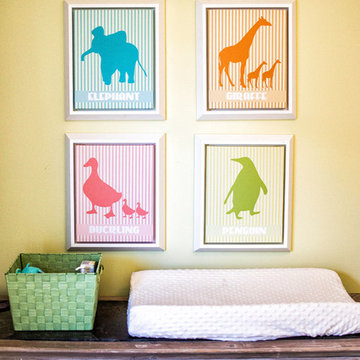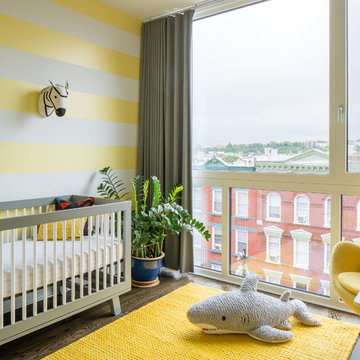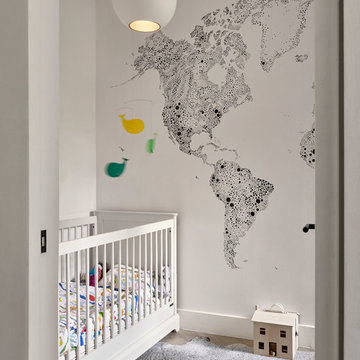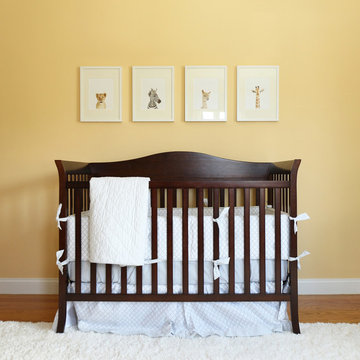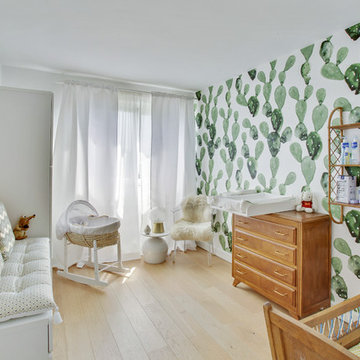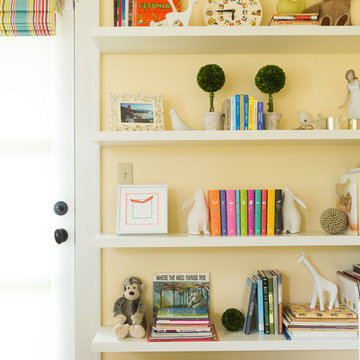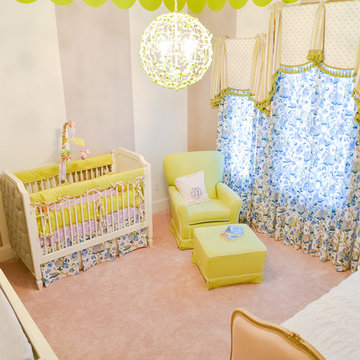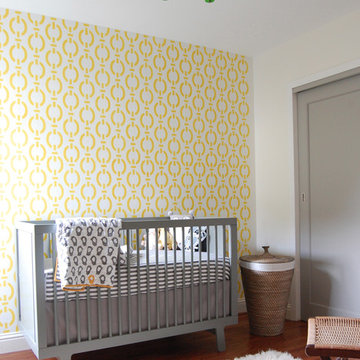Yellow Gender-neutral Nursery Design Ideas
Refine by:
Budget
Sort by:Popular Today
1 - 20 of 91 photos
Item 1 of 3
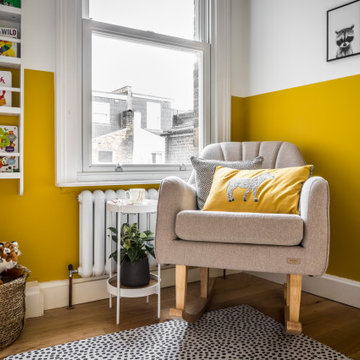
We were tasked with the challenge of injecting colour and fun into what was originally a very dull and beige property. Choosing bright and colourful wallpapers, playful patterns and bold colours to match our wonderful clients’ taste and personalities, careful consideration was given to each and every independently-designed room.
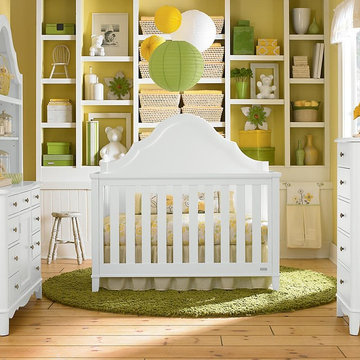
This set is available at Furniture Showcase, a family owned and operated furniture store located in downtown Stillwater, OK. Call or visit our showroom.
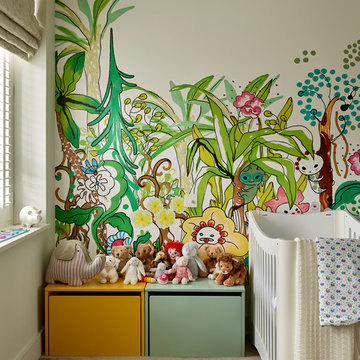
Nursery designed for our clients' first newborn. Jungle themed mural and matching storage boxes for plenty of toy storage.
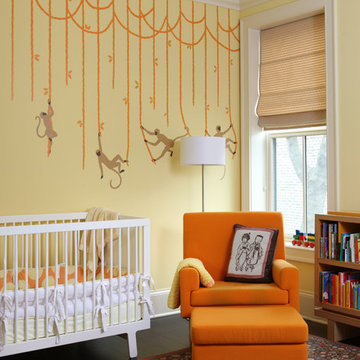
Roman Shades by Workroom Couture Home. Interiors by FC Studio Inc. Image by Katrina Wittkamp.
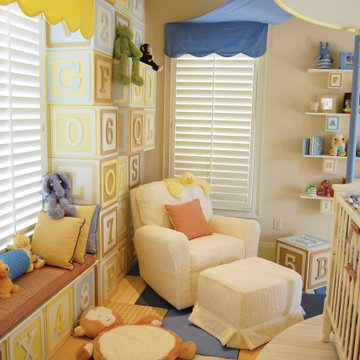
This custom room was a joy to create for a family having twins. The room had multiple custom items with its key feature being a central twin carousel bed. Here is a list of items:
- Carousel
- Window treatments coming from center of carousel
- Alphabet storage block wall
- Cushioned floor panels (perfect for infants)
- Ceiling mural
- Custom shelves (mini cubes)
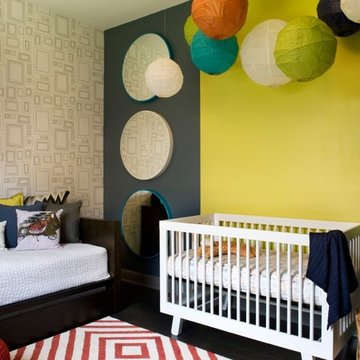
For this family home we were inspired by a ‘boutique hotel’ modern aesthetic. Creating playful, colorful moments throughout the home with punches of chartreuse, purple, and peacock blue along with geometric patterns, this space becomes a sophisticated yet funky extension of the homeowners.
Interior design by Robin Colton Studio
Photographer : Casey Woods
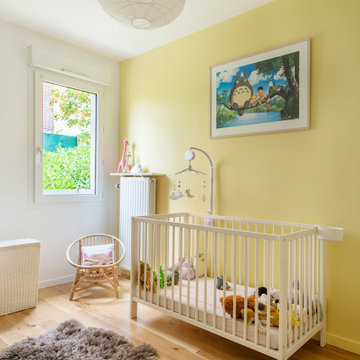
Nos clients ont fait appel à notre agence pour une rénovation partielle.
L'une des pièces à rénover était le salon & la cuisine. Les deux pièces étaient auparavant séparées par un mur.
Nous avons déposé ce dernier pour le remplacer par une verrière semi-ouverte. Ainsi la lumière circule, les espaces s'ouvrent tout en restant délimités esthétiquement.
Les pièces étant tout en longueur, nous avons décidé de concevoir la verrière avec des lignes déstructurées. Ceci permet d'avoir un rendu dynamique et esthétique.
Yellow Gender-neutral Nursery Design Ideas
1
