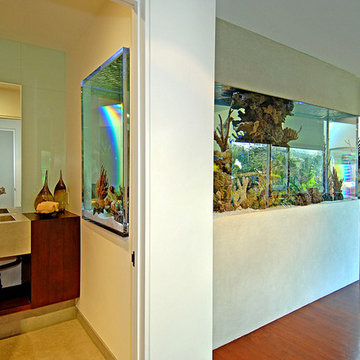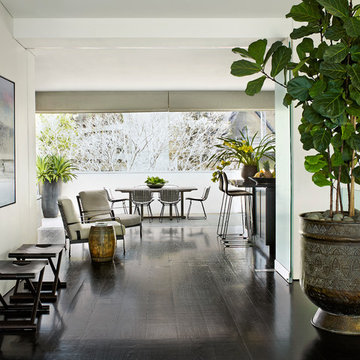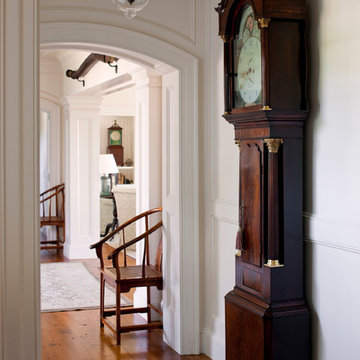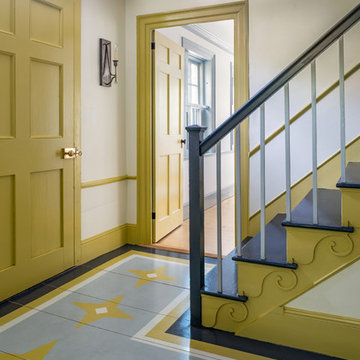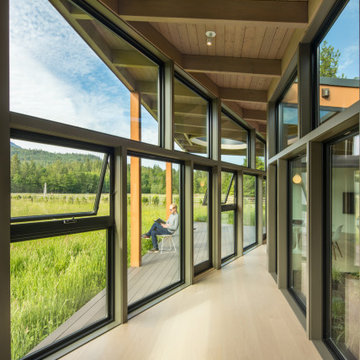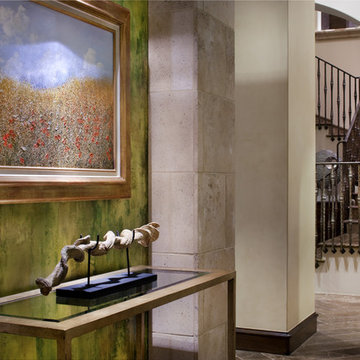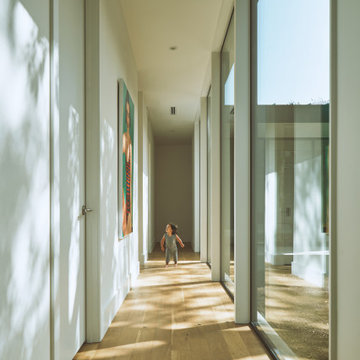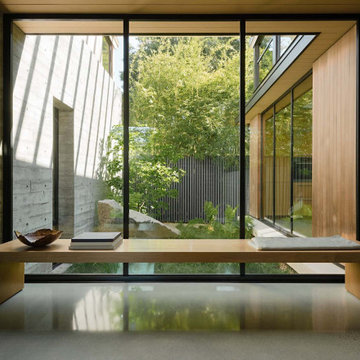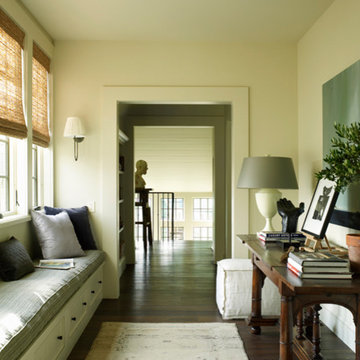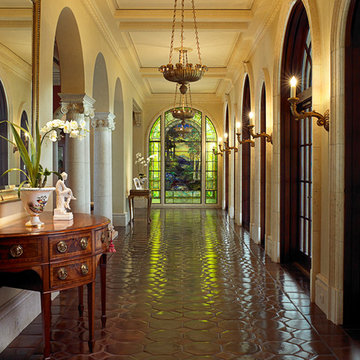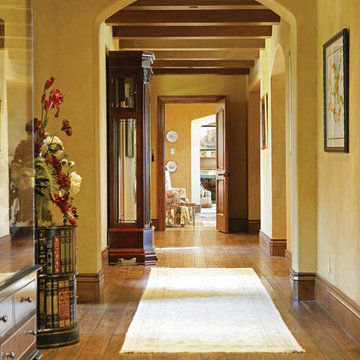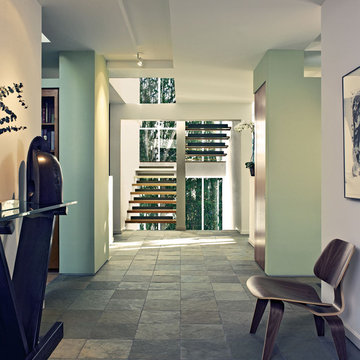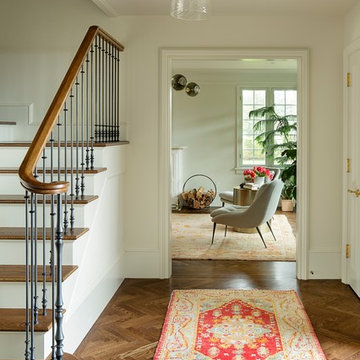Yellow, Green Hallway Design Ideas
Refine by:
Budget
Sort by:Popular Today
61 - 80 of 7,025 photos
Item 1 of 3
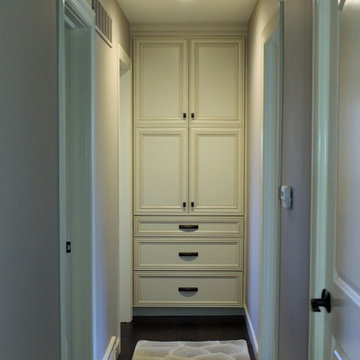
An existing hall linen closet is converted into a beautiful built-in cabinet that matches the new kitchen just opposite of this wall.
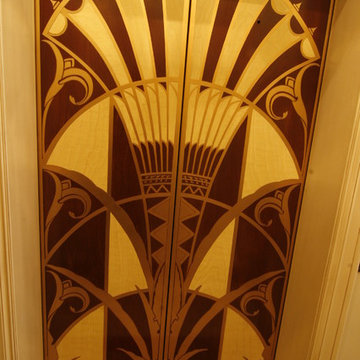
A mahogany artistic inlay adds character to this formal elevator entrance.
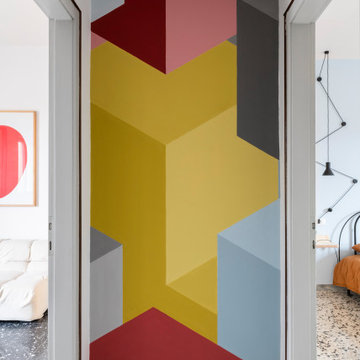
Corridoio distributivo con grafica "cubi scomposti", realizzati con mix di colori, da parte di Eugenio Filippi, in arte MENT.
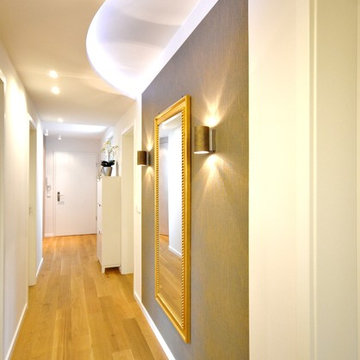
KSE HOME STAGING & STYLING
Schmaler, langer Flur, der durch die Decken- und Wandgestaltung optisch verkürzt wird
Bodenbelag aus Wildeiche,
Decke mit Retro - Einbaustrahlern und Lichtvoute mit LED Lichtband. Wandgestaltung mit braun-goldfarbener Tapete und braungoldfarbenen Downlights.
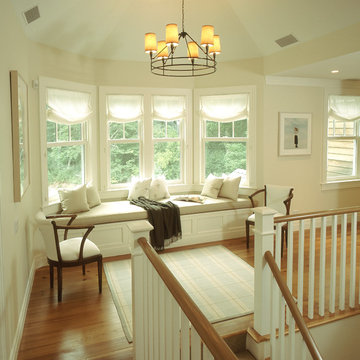
Salisbury, CT
This 4,000 square foot vacation house in northwest Connecticut sits on a small promontory with views across a lake to hills beyond. While the site was extraordinary, the owner’s existing house had no redeeming value. It was demolished, and its foundations provided the base for this house.
The new house rises from a stone base set into the hillside. A guest bedroom, recreation room and wine cellar are located in this half cellar with views toward the lake. Above the house steps back creating a terrace across the entire length of the house with a covered dining porch at one end and steps down to the lawn at the other end.
This main portion of the house is sided with wood clapboard and detailed simply to recall the 19th century farmhouses in the area. Large windows and ‘french’ doors open the living room and family room to the terrace and view. A large kitchen is open to the family room and also serves a formal dining room on the entrance side of the house. On the second floor a there is a spacious master suite and three additional bedrooms. A new ‘carriage house’ garage thirty feet from the main house was built and the driveway and topography altered to create a new sense of approach and entry.
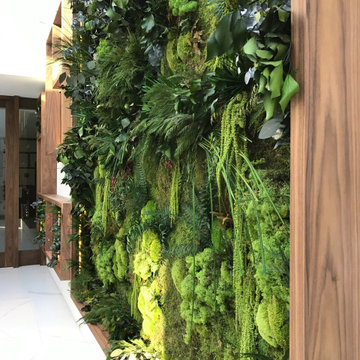
Bespoke biophilc preserved green wall / moss wall art, made with natural materials including preserved moss and various plants / foliages set in a walnut frame.
This moss wall was made for a private residential client in Lancashire.
Yellow, Green Hallway Design Ideas
4
