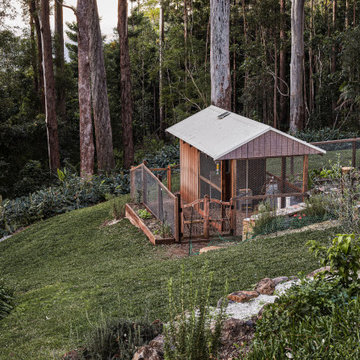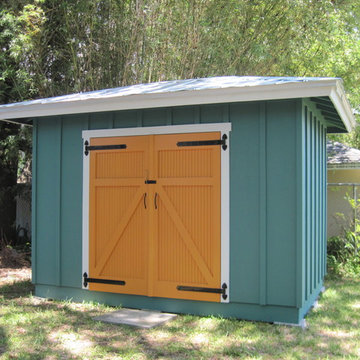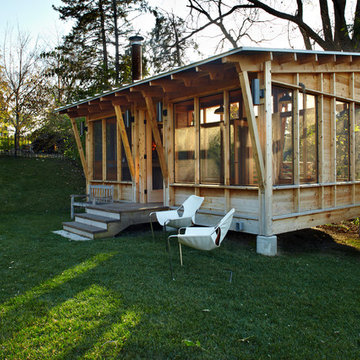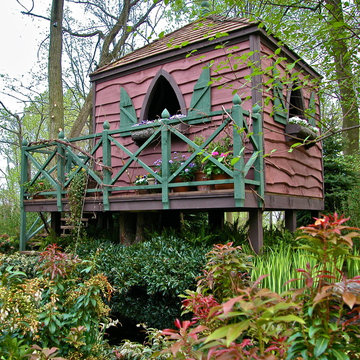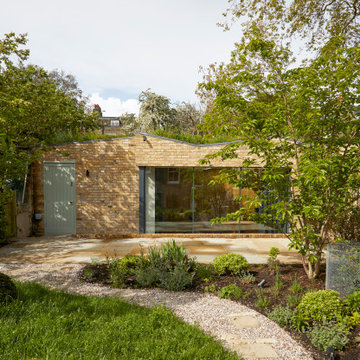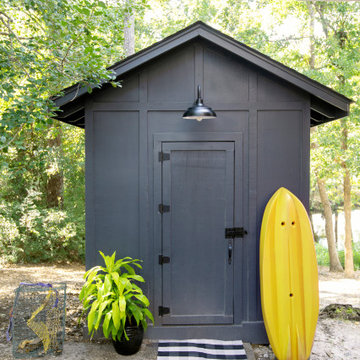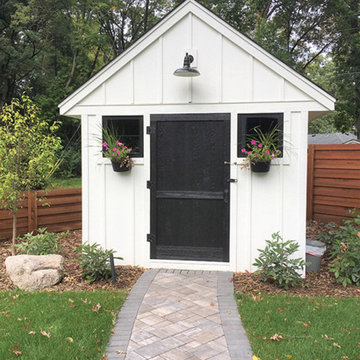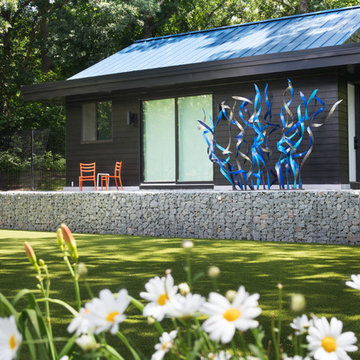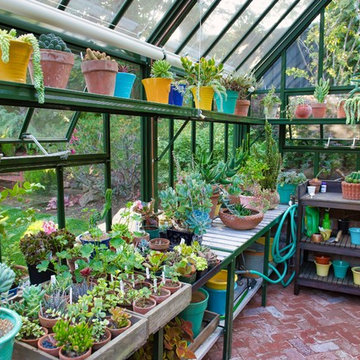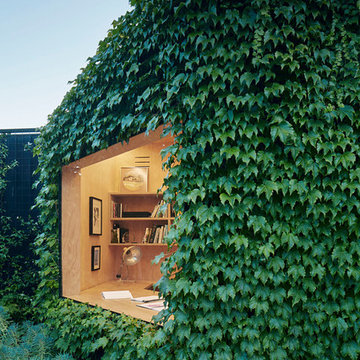Yellow, Green Shed and Granny Flat Design Ideas
Refine by:
Budget
Sort by:Popular Today
1 - 20 of 8,990 photos
Item 1 of 3

The original concept for this space came from the idea that this modern glass greenhouse would be built around an old wooden shed still standing beneath the trees. The "shed" turned Powder Room would of course be new construction, but clever materiality - white washed reclaimed vertical panelling - would make it appear as though it was a treasure from many years before.
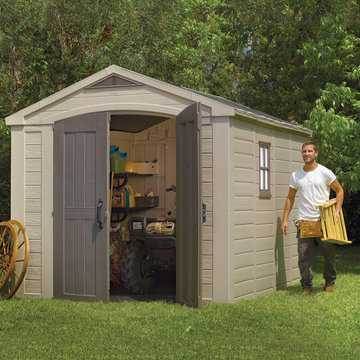
When you need a separate space for tools, garden accessories, and other outdoor items, an outdoor storage shed is a smart investment. Instead of letting these belongings accumulate in untidy piles in your garage, consider the Factor 8'x11' shed from Keter. With 550 cu. ft. of space, it offers all the storage room you need for everything from pitchforks to snow blowers. Made using polypropylene resin construction, this storage building is the perfect solution for organizing your garage and your yard. A resin shed provides sturdy storage that won't warp, rot or crack. Whatever you store in your plastic shed will stay safe from the elements throughout the seasons.

A simple exterior with glass, steel, concrete, and stucco creates a welcoming vibe.

Walton on Thames - Bespoke built garden room = 7. 5 mtrs x 4.5 mtrs garden room with open area and hidden storage.
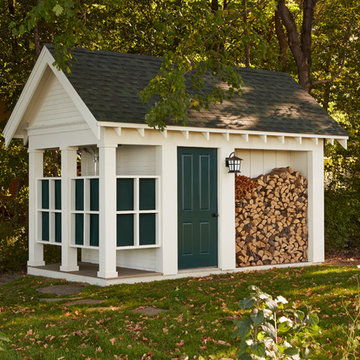
Architecture & Interior Design: David Heide Design Studio Photo: Susan Gilmore Photography
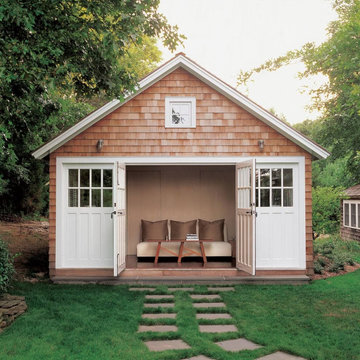
Cool color tones make its way through this luxury Manhattan home. This soothing atmosphere is achieved with simple, elegant lines, gorgeous lighting, and stunning art pieces. Nothing is out of place and the home is left feeling clean and refreshingly vibrant.
Project completed by New York interior design firm Betty Wasserman Art & Interiors, which serves New York City, as well as across the tri-state area and in The Hamptons.
For more about Betty Wasserman, click here: https://www.bettywasserman.com/
To learn more about this project, click here: https://www.bettywasserman.com/spaces/bridgehampton-bungalow/
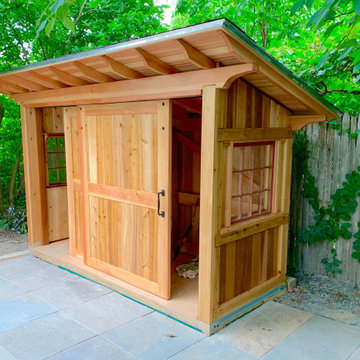
Concealed sliding doors (Fir & cedar), Fir headers and rafters, T&G cedar siding, bluestone threshold and pathway.

Hillersdon Avenue is a magnificent article 2 protected house built in 1899.
Our brief was to extend and remodel the house to better suit a modern family and their needs, without destroying the architectural heritage of the property. From the outset our approach was to extend the space within the existing volume rather than extend the property outside its intended boundaries. It was our central aim to make our interventions appear as if they had always been part of the house.
Yellow, Green Shed and Granny Flat Design Ideas
1
