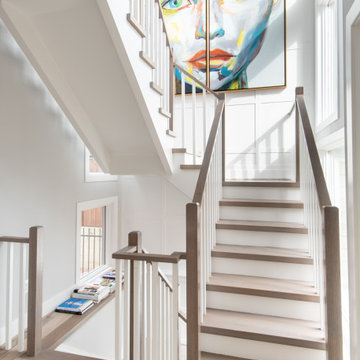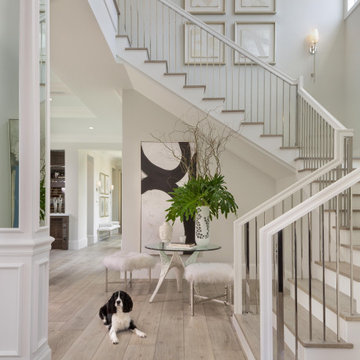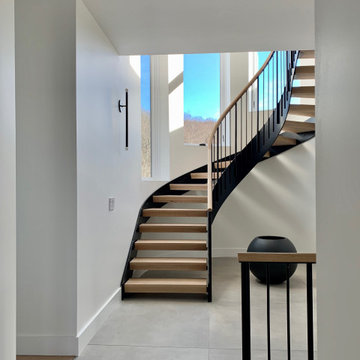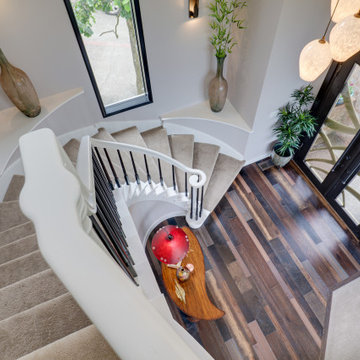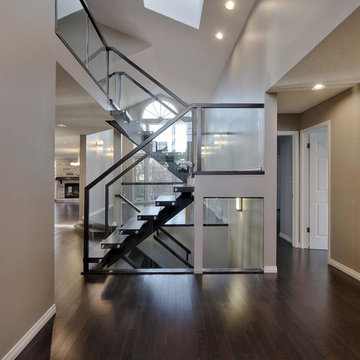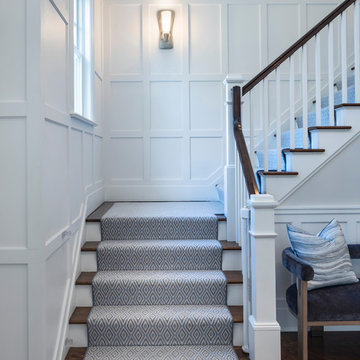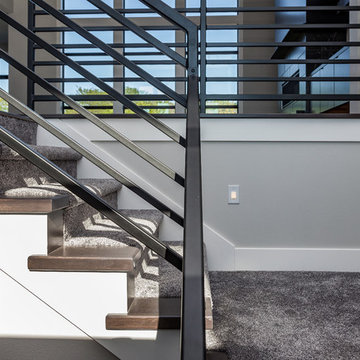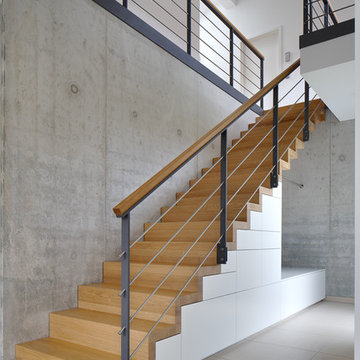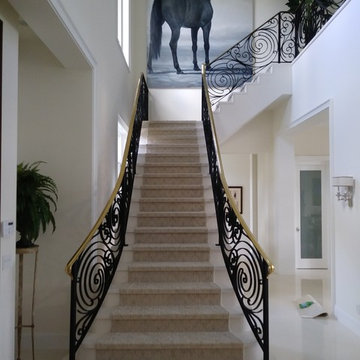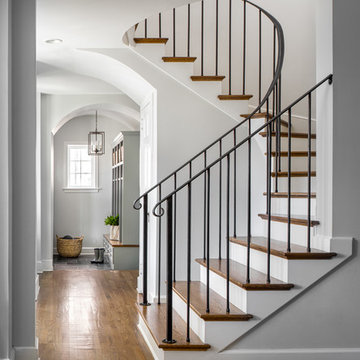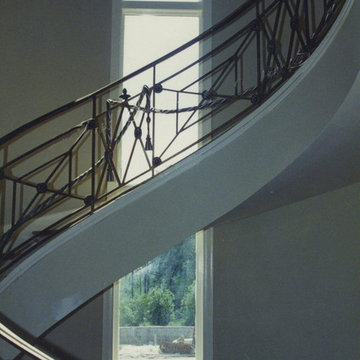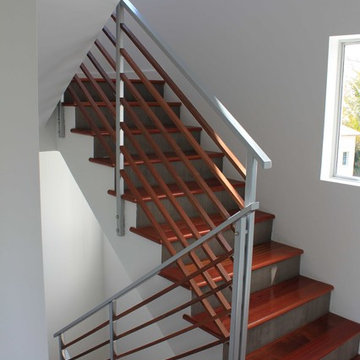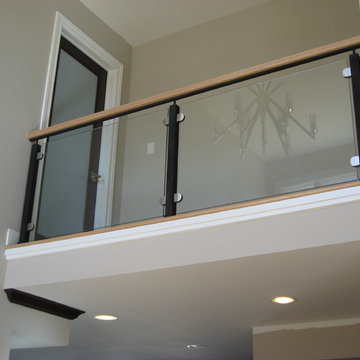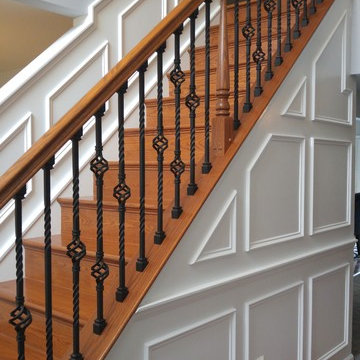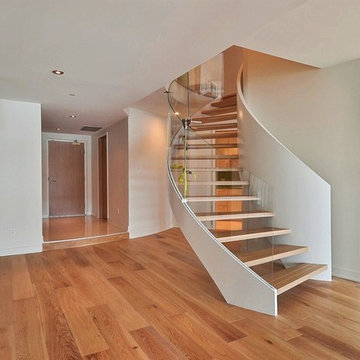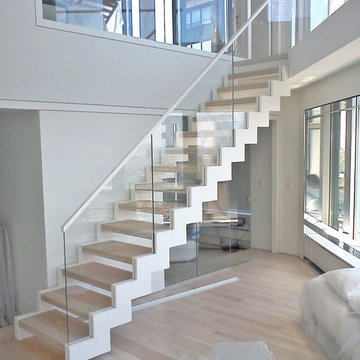Yellow, Grey Staircase Design Ideas
Refine by:
Budget
Sort by:Popular Today
141 - 160 of 63,325 photos
Item 1 of 3
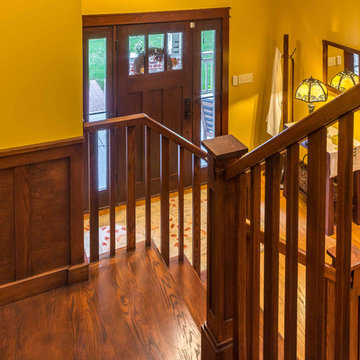
The Stair is open to the Entry, Den, Hall, and the entire second floor Hall. The base of the stair includes a built-in lift-up bench for storage and seating. Wood risers, treads, ballusters, newel posts, railings and wainscoting make for a stunning focal point of both levels of the home. A large transom window over the Stair lets in ample natural light and will soon be home to a custom stained glass window designed and made by the homeowner.
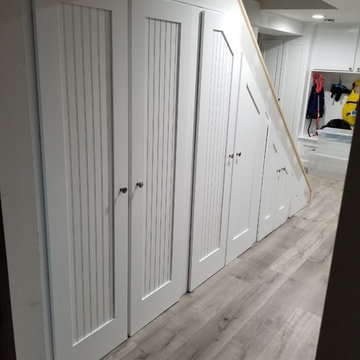
This basement needed to utilize every square foot of storage. These shaker style doors were built to hide the stored items under the stairs.
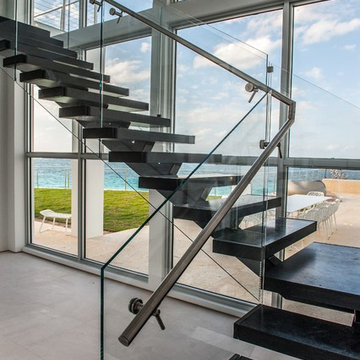
Staircase concepts from our partners at Eestairs. View more staircase designs at https://www.eestairs.com/en
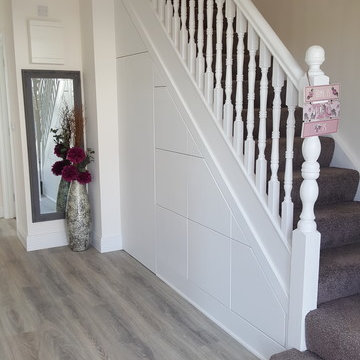
Some Before & After pictures of a Show House where we installed this 6 Drawer Tallboy Unit for Wexford Low Energy Homes. When it comes to your hallway try to select attractive and also practical storage in order to be useful for a complex of things and help you to get everything organised. Unlock the hidden potential in your home with our Smart Storage Solutions.
Yellow, Grey Staircase Design Ideas
8
