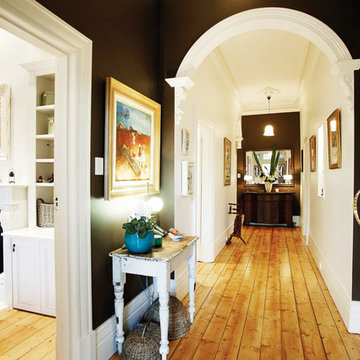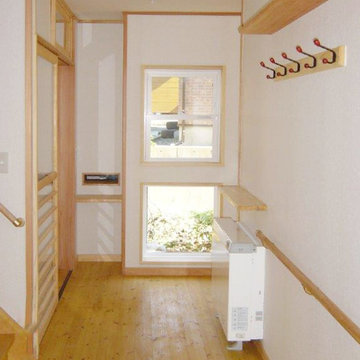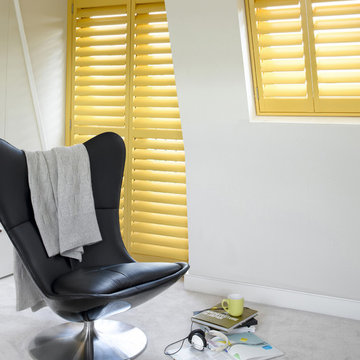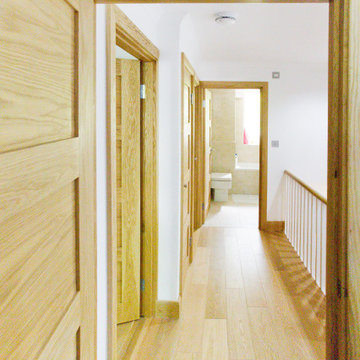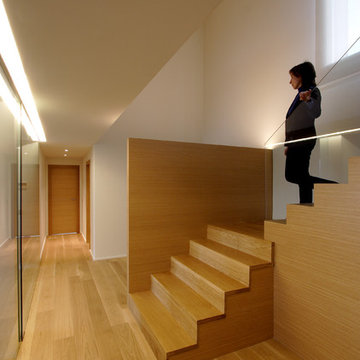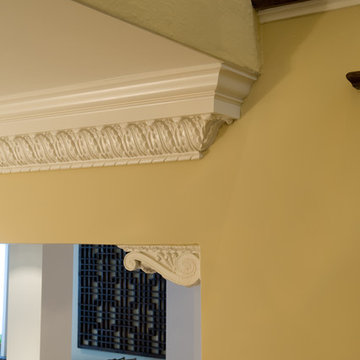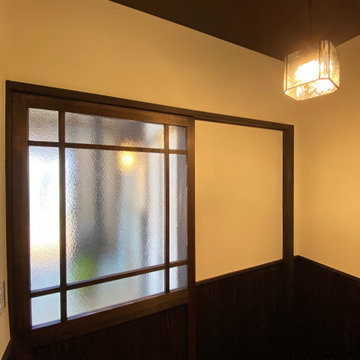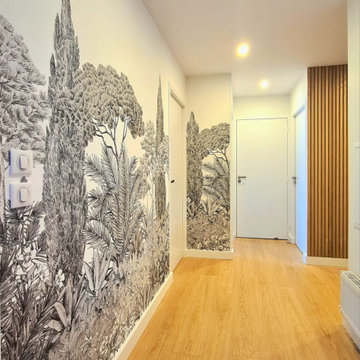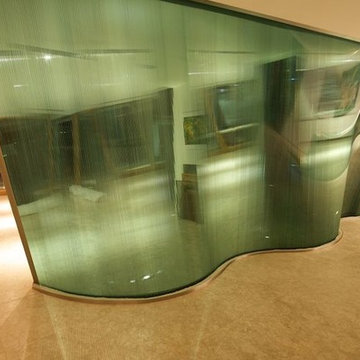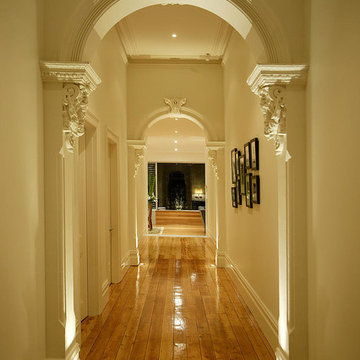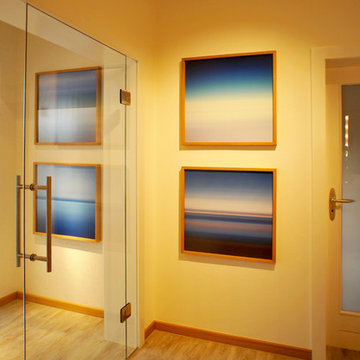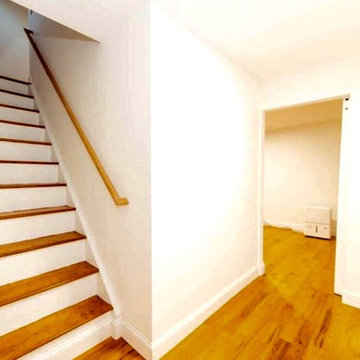Yellow Hallway Design Ideas with White Walls
Refine by:
Budget
Sort by:Popular Today
101 - 120 of 170 photos
Item 1 of 3
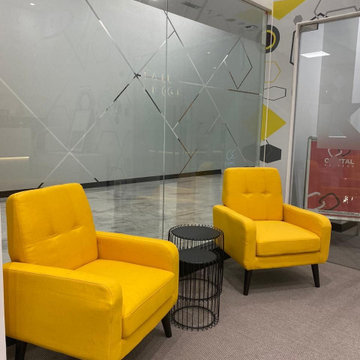
Required sustainable design since it is a commercial space and a school. created custom wall feature with led lighting at the back of the each letter and the feature wall was created with a message to all the student. artificial grass to bring in the nature into the space. Geometric wall to give that cool kind if a feeling to the students.
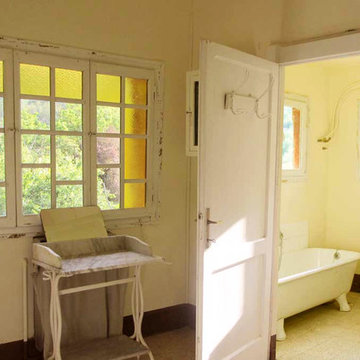
Abbiamo riportato ogni spazio nella sua bellezza e pulizia originale. l'impianto elettrico è stato fatto in rame per non deturpare i muri molto antichi e fatti con pietre e sassi. il bagno è separato dal wc e antistanti ed essi una meravigliosa stanza con vetrate colorate che guardano il fiume Trebbia. La vasca da bagno è in ghisa.
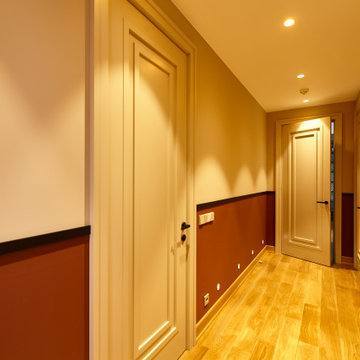
Дизайнерская модель Грау из нашего каталога. Исходя из нестандартного размера 800х2430 мм (ШхВ), их можно назвать «высокими». А за счет одной узкой филенки по центру полотна визуально двери кажутся еще выше, чем есть на самом деле.
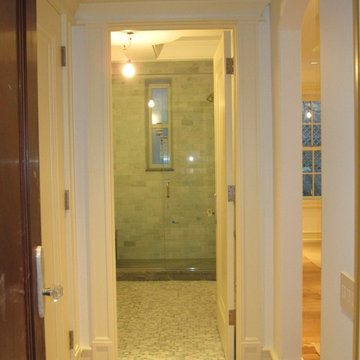
Hall leading to bath and bedroom. Sculpted plaster ceilings. CVA photography.
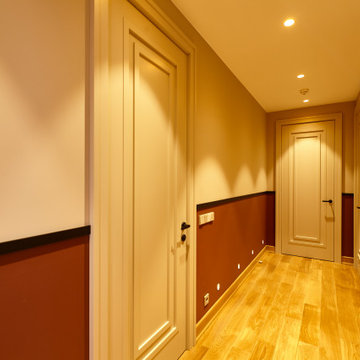
Дизайнерская модель Грау из нашего каталога. Исходя из нестандартного размера 800х2430 мм (ШхВ), их можно назвать «высокими». А за счет одной узкой филенки по центру полотна визуально двери кажутся еще выше, чем есть на самом деле.
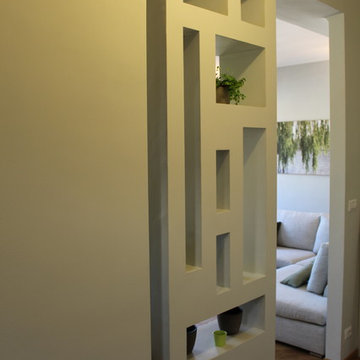
Ingresso separato dal soggiorno da parete divisoria forata a ricavare nicchie.
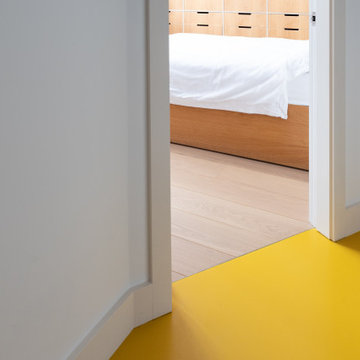
A fun and colourful hallway in this Bauhaus building, looking rather inviting and bright. Functional bespoke plywood joinery design has been added to the bedroom to provide useful and beautiful storage.
As the hallway consists of a narrow space, using yellow rubber flooring has allowed for a bright space and made the space look more spacious.
Renovation by Absolute Project Management
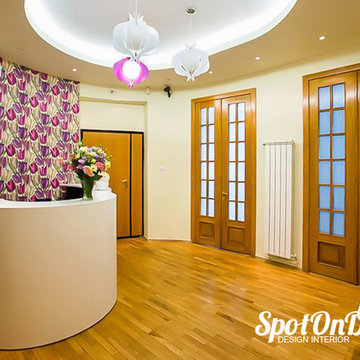
Sala de asteptare, receptia sau lobby-ul cabinetului stomatologic reprezinta prima impresie, fiind camera de legatura cu restul cabinetelor.
Photo by SpotOnDesign
Yellow Hallway Design Ideas with White Walls
6
