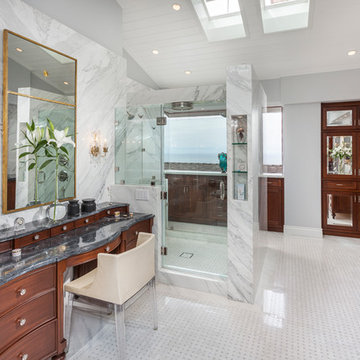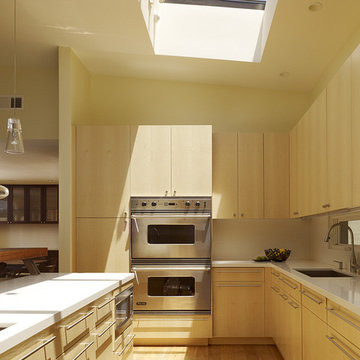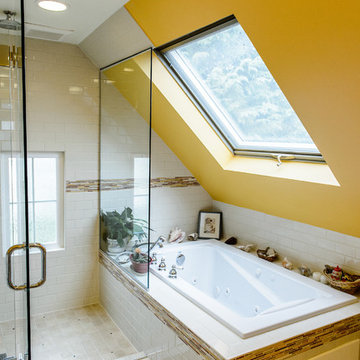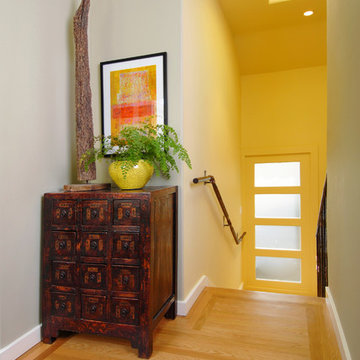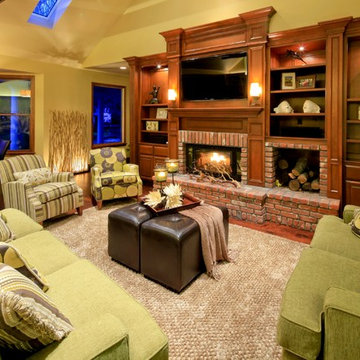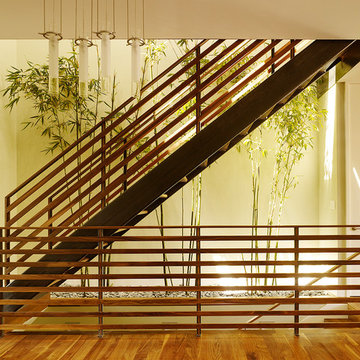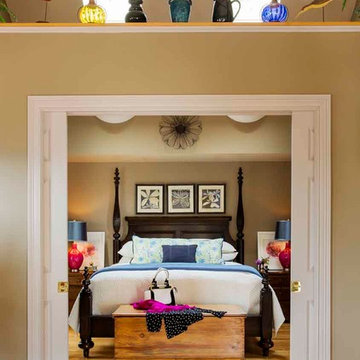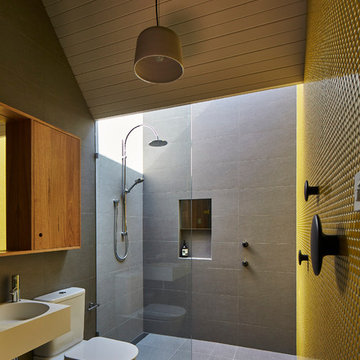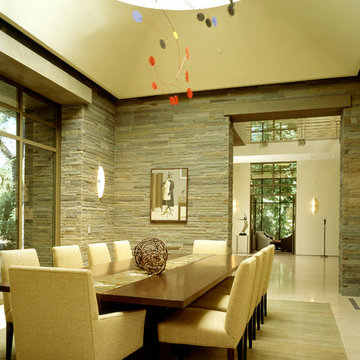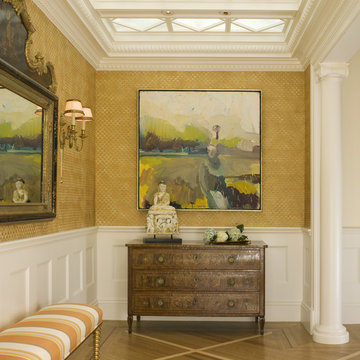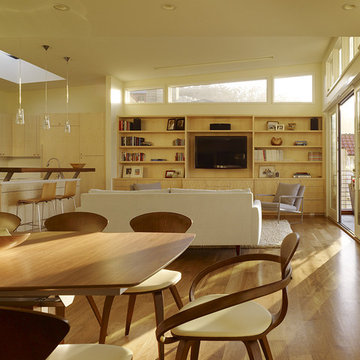68 Yellow Home Design Photos

MULTIPLE AWARD WINNING KITCHEN. 2019 Westchester Home Design Awards Best Traditional Kitchen. Another 2019 Award Soon to be Announced. Houzz Kitchen of the Week January 2019. Kitchen design and cabinetry – Studio Dearborn. This historic colonial in Edgemont NY was home in the 1930s and 40s to the world famous Walter Winchell, gossip commentator. The home underwent a 2 year gut renovation with an addition and relocation of the kitchen, along with other extensive renovations. Cabinetry by Studio Dearborn/Schrocks of Walnut Creek in Rockport Gray; Bluestar range; custom hood; Quartzmaster engineered quartz countertops; Rejuvenation Pendants; Waterstone faucet; Equipe subway tile; Foundryman hardware. Photos, Adam Kane Macchia.
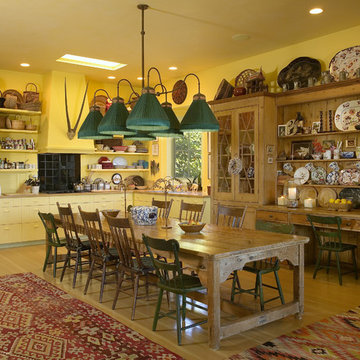
Tropical plantation architecture was the inspiration for this hilltop Montecito home. The plan objective was to showcase the owners' furnishings and collections while slowly unveiling the coastline and mountain views. A playful combination of colors and textures capture the spirit of island life and the eclectic tastes of the client.
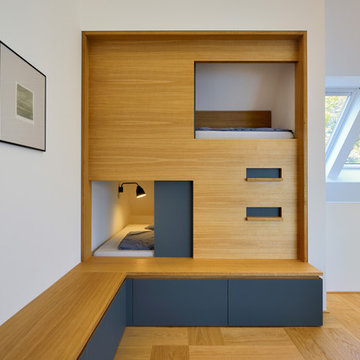
Projekt von Baufritz
Zwei Schlafkojen – die Bodenseeschifffahrt lässt grüßen – hinter einer Schiebewand schaffen einen Erlebnis-Übernachtungsraum nicht nur für Kinder.
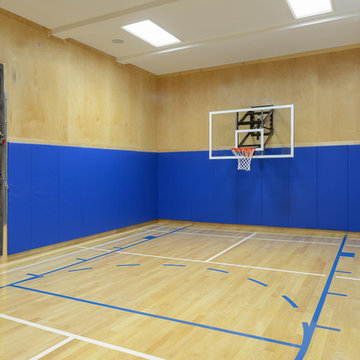
An existing unfinished space under the three car garage of this home was turned into a half-court basketball court with badminton and a rock climbing wall for family fun. Finishes includes maple hardwood floors and walls cladded in protective padding and maple.
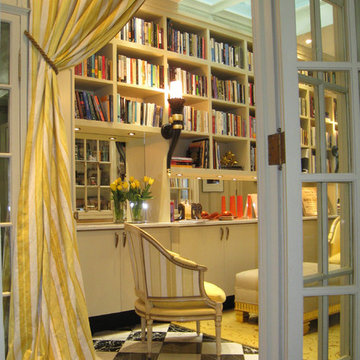
Bespoke Library built-in design.
This previous hall wall, already had a Bookcase opposite as you can see reflected in the backsplash mirror. We added this one, and a wet bar in it. Also, if I may add the so called skylight or glass ceiling is not, it is a glass floor in landing in the level above so people actually must walk on.
68 Yellow Home Design Photos
2



















