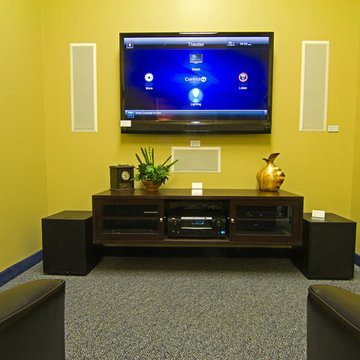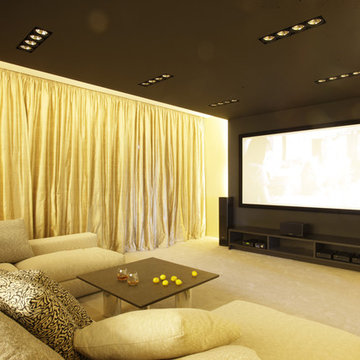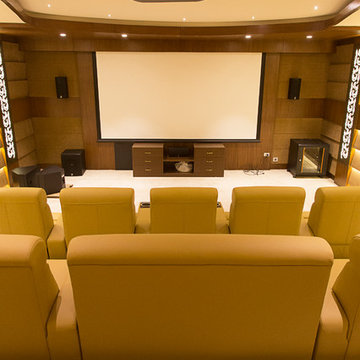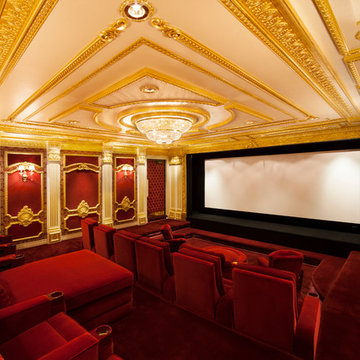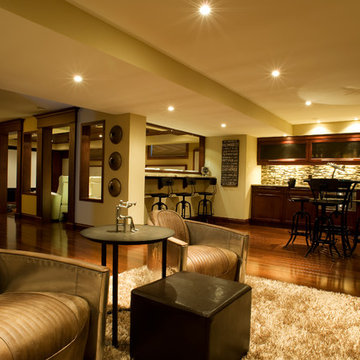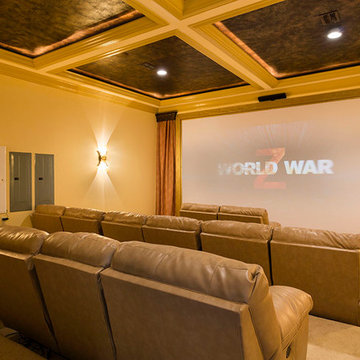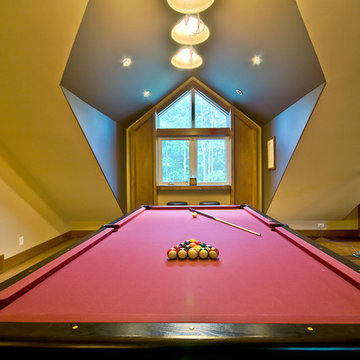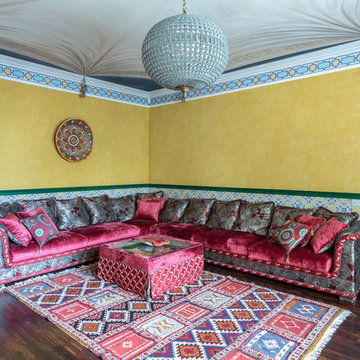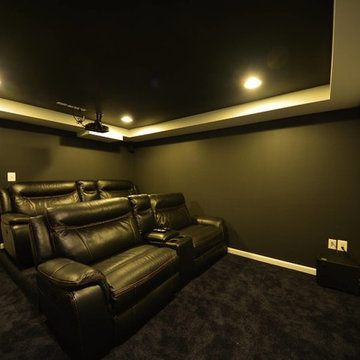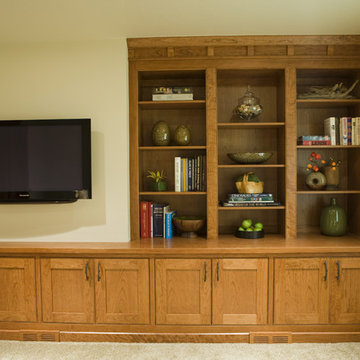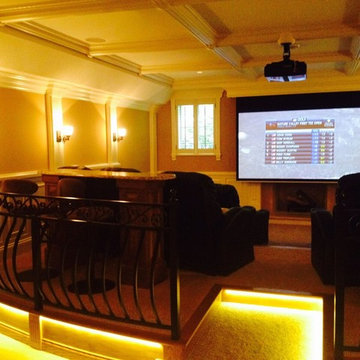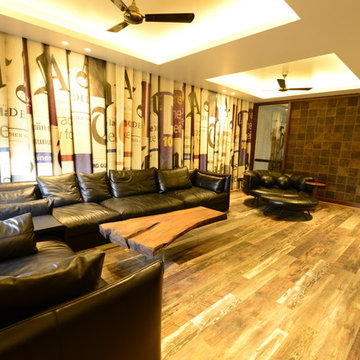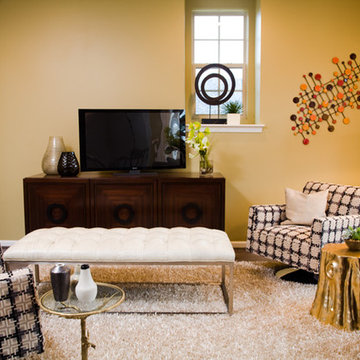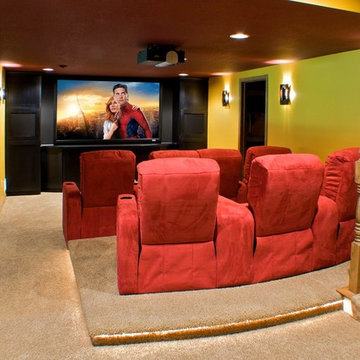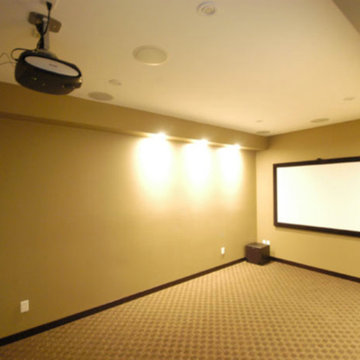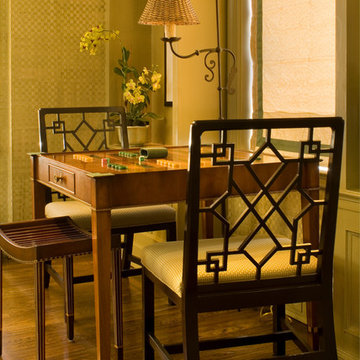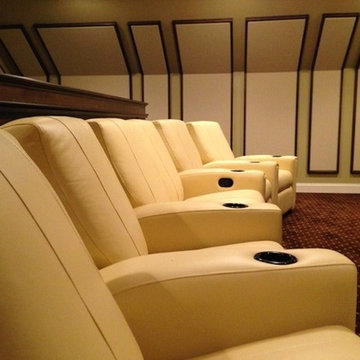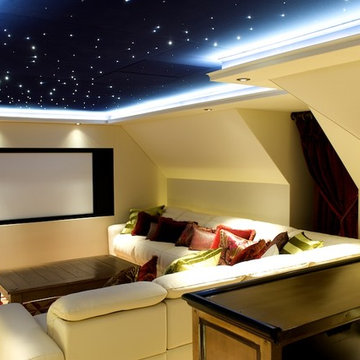Yellow Home Theatre Design Photos
Refine by:
Budget
Sort by:Popular Today
141 - 160 of 489 photos
Item 1 of 2
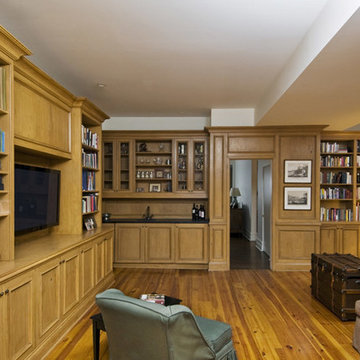
This room was designed to serve multiple purposes for this family. Primarily designed for the man in the house (man cave) it can be used to listen to music, notice the turntable in the foreground or to watch TV on the built in flat screen. In the background you can see he built in wet bar with under counter built in refrigerator. This room also serves as a library. Using pine wood as the principle design element the room is very meticulously detailed using traditional stile and rail wall paneling, applied moldings, chair rail and crown molding. The wall cabinets above the wet bar mix open shelving with cabinet doors that have open woven wire brass mesh.
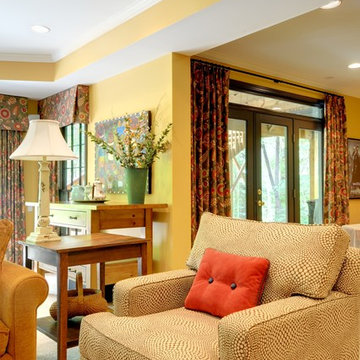
My client was looking for a way to cover the windows to cut the glare on their large screen TV. She also wanted to add more color and pattern to the space. We added the window treatments, a seat cushion and pillows to the bench, new pillows for the sofa and a new club chair and pillow in a bold graphic print.
Yellow Home Theatre Design Photos
8
