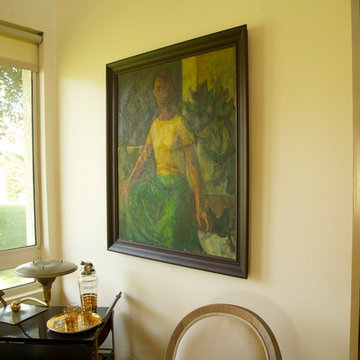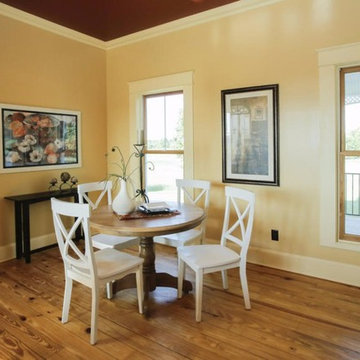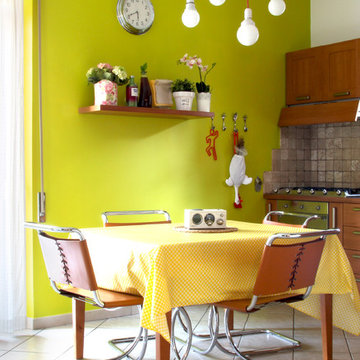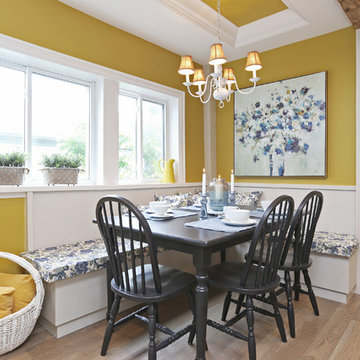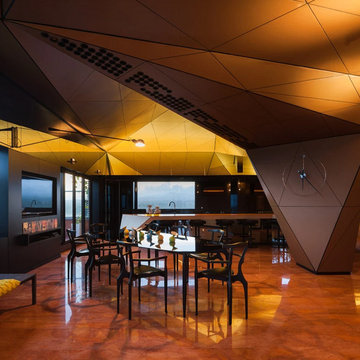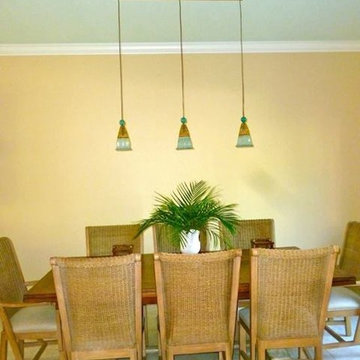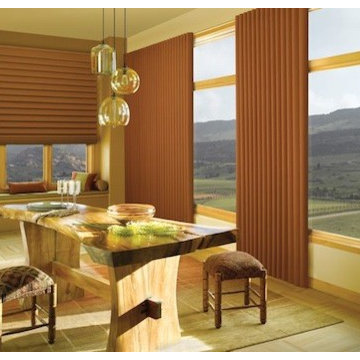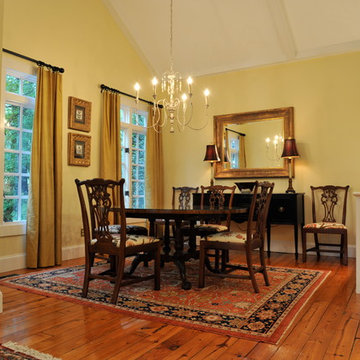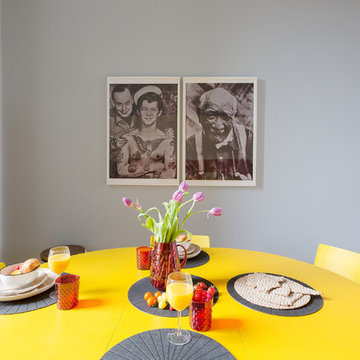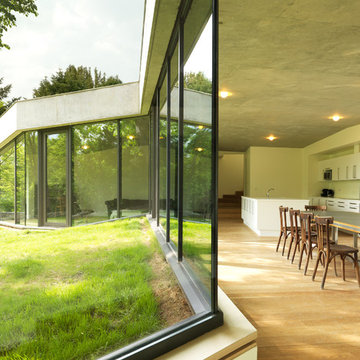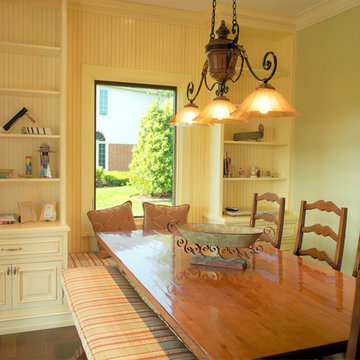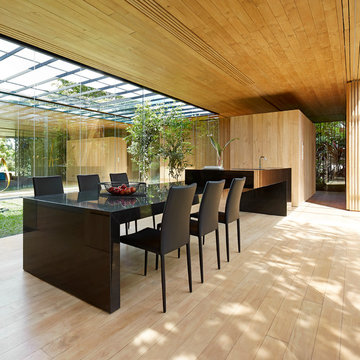Yellow Kitchen/Dining Combo Design Ideas
Refine by:
Budget
Sort by:Popular Today
101 - 120 of 351 photos
Item 1 of 3
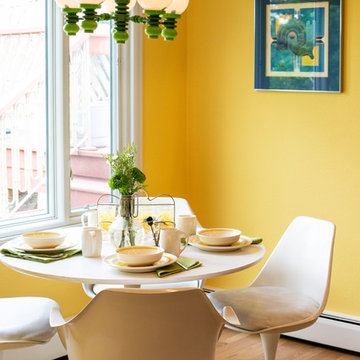
When a client tells us they’re a mid-century collector and long for a kitchen design unlike any other we are only too happy to oblige. This kitchen is saturated in mid-century charm and its custom features make it difficult to pin-point our favorite aspect!
Cabinetry
We had the pleasure of partnering with one of our favorite Denver cabinet shops to make our walnut dreams come true! We were able to include a multitude of custom features in this kitchen including frosted glass doors in the island, open cubbies, a hidden cutting board, and great interior cabinet storage. But what really catapults these kitchen cabinets to the next level is the eye-popping angled wall cabinets with sliding doors, a true throwback to the magic of the mid-century kitchen. Streamline brushed brass cabinetry pulls provided the perfect lux accent against the handsome walnut finish of the slab cabinetry doors.
Tile
Amidst all the warm clean lines of this mid-century kitchen we wanted to add a splash of color and pattern, and a funky backsplash tile did the trick! We utilized a handmade yellow picket tile with a high variation to give us a bit of depth; and incorporated randomly placed white accent tiles for added interest and to compliment the white sliding doors of the angled cabinets, helping to bring all the materials together.
Counter
We utilized a quartz along the counter tops that merged lighter tones with the warm tones of the cabinetry. The custom integrated drain board (in a starburst pattern of course) means they won’t have to clutter their island with a large drying rack. As an added bonus, the cooktop is recessed into the counter, to create an installation flush with the counter surface.
Stair Rail
Not wanting to miss an opportunity to add a touch of geometric fun to this home, we designed a custom steel handrail. The zig-zag design plays well with the angles of the picket tiles and the black finish ties in beautifully with the black metal accents in the kitchen.
Lighting
We removed the original florescent light box from this kitchen and replaced it with clean recessed lights with accents of recessed undercabinet lighting and a terrifically vintage fixture over the island that pulls together the black and brushed brass metal finishes throughout the space.
This kitchen has transformed into a strikingly unique space creating the perfect home for our client’s mid-century treasures.
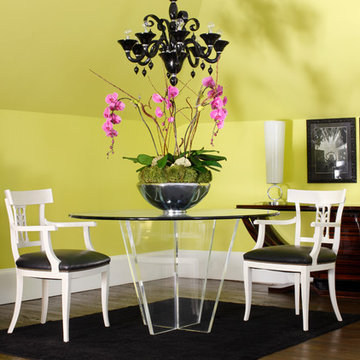
This is our dining area in the 2013 Inspiration House. Notice the simplicity of the furnishings iwth the punch of color to create the drama. Beautiful deco antiques along with contemporary items were used to compliment each other.
Interior Designer: Bryan A. Kirkland
Phot Credit: Mali Azima
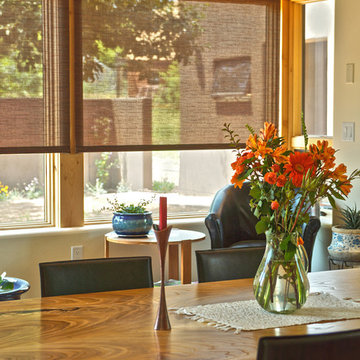
Do you need to stop the harsh glare, heat and damaging UV rays, but still want your view to keep and eye on your children or pets? Sheer roller shades come in a huge variety of fabrics and colors to enhance any room or decor. They'll transform any room by making it much more comfortable, while still feeling open to the outside.
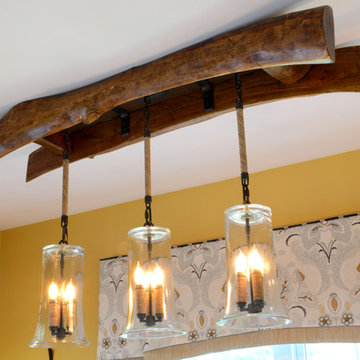
From a dinky five light pendant to this! We started with three exquisite pendants, a time-carved cherry branch, wrought iron, design vision and know how. The result, is this fully dimmable LED, mood creating, one-of-a-kind conversation piece light fixture!
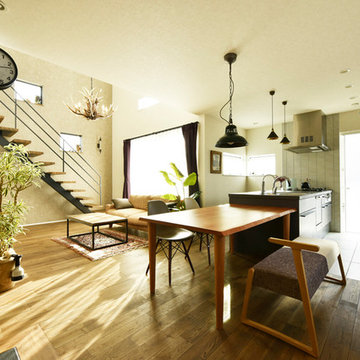
鉄骨階段側にグレーのアクセントクロスを使用、フローリングもダーク系の色を採用したりと全体的にかっこいい男前インテリアを意識しました。家具や小物ひとつひとつまでこだわられたN様のセンスのよさが伺えます。キッチンからの目線がもっとも通るように設計されたのもこの家のポイント。お料理もテンションが上がりますね。
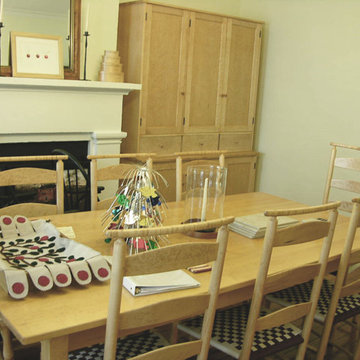
S. Timberlake's Shaker Dining Room includes birdseye maple step back cupboard, solid top table, shawl bar ladderback chairs and a sideboard(not pictured).
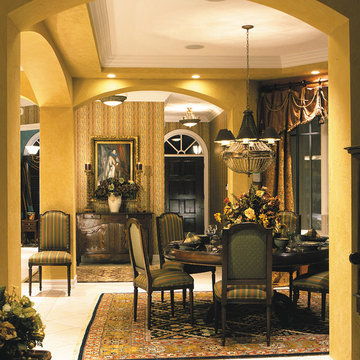
Dining Room. The Sater Design Collection's luxury, Mediterranean home plan "Wulfert Point" #3 (Plan #6688). saterdesign.com
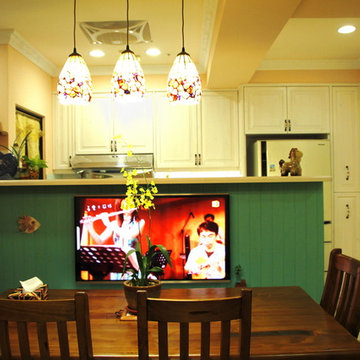
This open area is designed as a multiple functional space as of dinning room and meeting room as well, with 80X150cm2 dinner table, a bar with wooden TV stands, surrounded by closets and bookcases.
Guess how small this area is.....
It's 13m2 only!
Yellow Kitchen/Dining Combo Design Ideas
6
