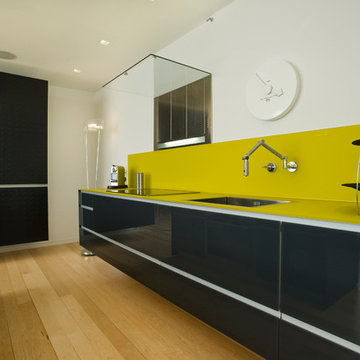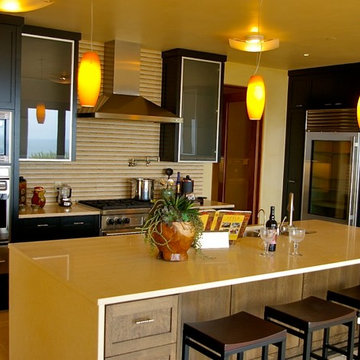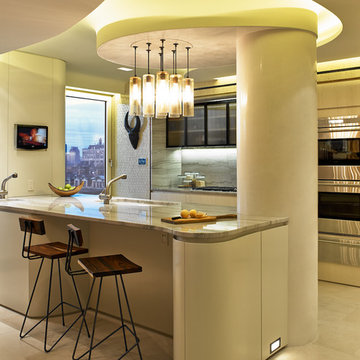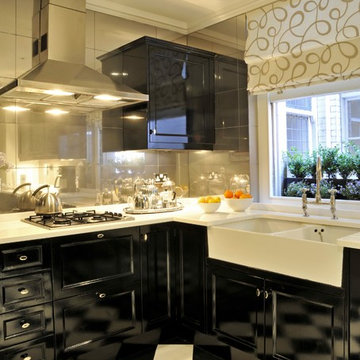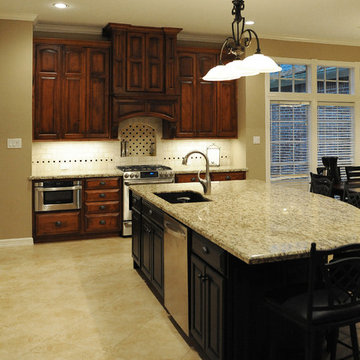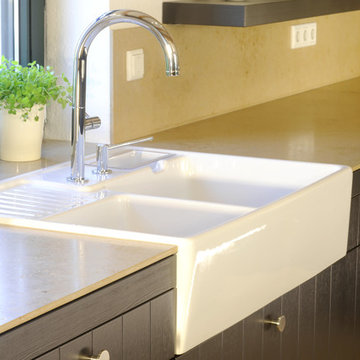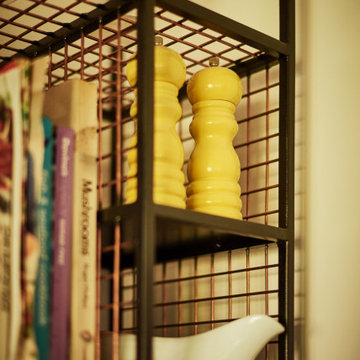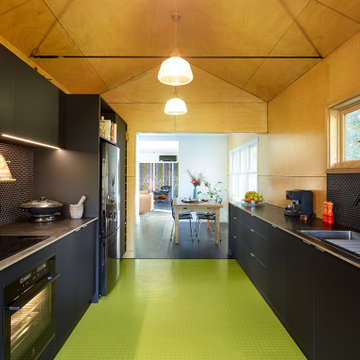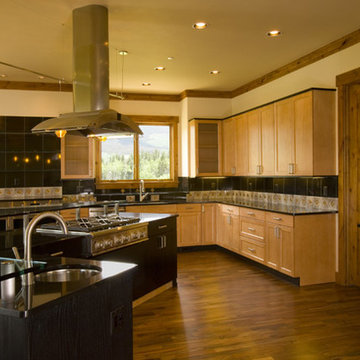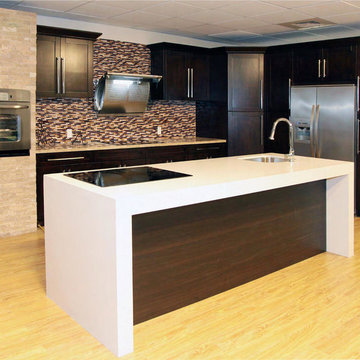Yellow Kitchen with Black Cabinets Design Ideas
Refine by:
Budget
Sort by:Popular Today
61 - 80 of 107 photos
Item 1 of 3
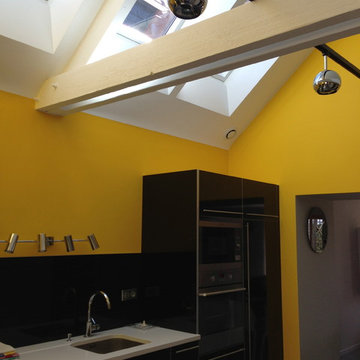
Autre vue de la
cuisine sur mesure.
Grande hauteur sous plafond.
Plafond mansardé avec fenêtre de toit.
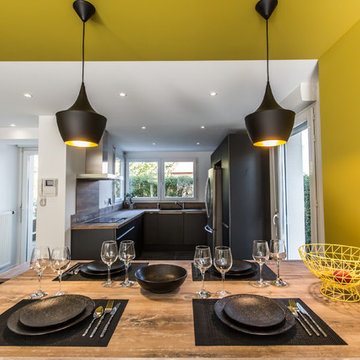
Rénovation de cette maison de ville. Désormais traversante par la dépose des cloisons séparant l'ancienne cuisine, elle bénéficie aujourd'hui d'une belle luminosité, ouverte sur le salon pour des espaces à vivre généreux. L'arche colorée, en Jaune Bikini (couleur Flamant), permet de séparer visuellement les espaces tout en gardant le bénéfice de la cuisine ouverte.
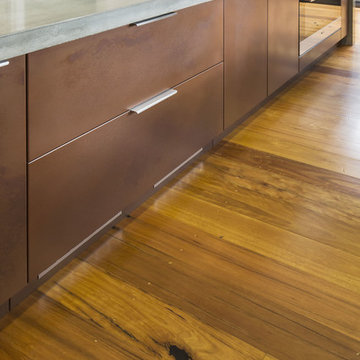
Industrial meets eclectic in this kitchen, pantry and laundry renovation by Dan Kitchens Australia. Many of the industrial features were made and installed by Craig's Workshop, including the reclaimed timber barbacking, the full-height pressed metal splashback and the rustic bar stools.
Photos: Paul Worsley @ Live By The Sea
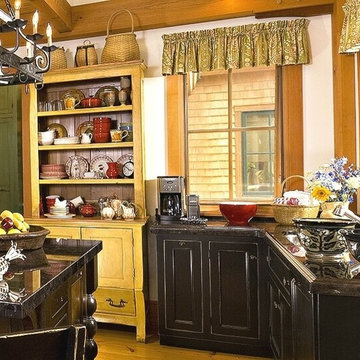
LFI used motifs and colors (yellow, green, and red) indigenous to Vermont. For example, tiling with animal motifs such as bear, moose, etc. in ceramic backsplash. Local artisans created bowls, platters and a fun hen for counter and island accessories. All one wants is maple syrup on pancakes!
Jeff Ellis Photography
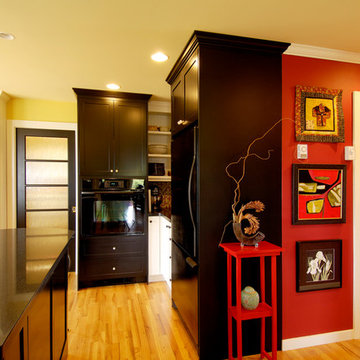
This was a house of an artist who wanted to add colour, texture and interest to their home. By adding lots of contrast with colours, glass elements and mouldings we were able to create that with the renovation.
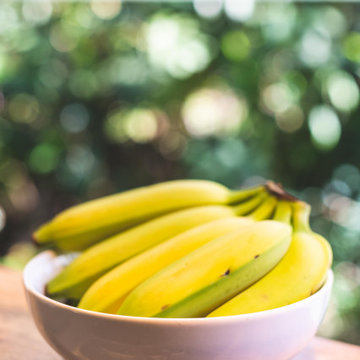
This coastal, contemporary Tiny Home features a warm yet industrial style kitchen with stainless steel counters and husky tool drawers and black cabinets. The silver metal counters are complimented by grey subway tiling as a backsplash against the warmth of the locally sourced curly mango wood windowsill ledge. The mango wood windowsill also acts as a pass-through window to an outdoor bar and seating area on the deck. Entertaining guests right from the kitchen essentially makes this a wet-bar. LED track lighting adds the right amount of accent lighting and brightness to the area. The window is actually a french door that is mirrored on the opposite side of the kitchen. This kitchen has 7-foot long stainless steel counters on either end. There are stainless steel outlet covers to match the industrial look. There are stained exposed beams adding a cozy and stylish feeling to the room. To the back end of the kitchen is a frosted glass pocket door leading to the bathroom. All shelving is made of Hawaiian locally sourced curly mango wood. A stainless steel fridge matches the rest of the style and is built-in to the staircase of this tiny home. Dish drying racks are hung on the wall to conserve space and reduce clutter.
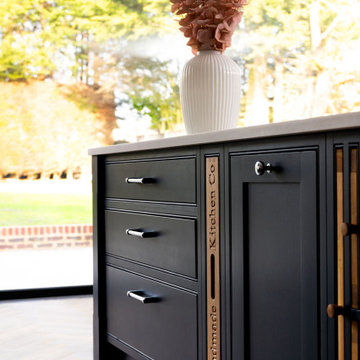
Our newest project to the portfolio is this property in Elstree that was completed with a full renovation where the kitchen soon became the entertaining room of the home. The style combines timeless beauty with unparalleled functionality at every turn.
Featuring our Classic In-Frame shaker, it’s been inspired by Shaker design principles where sharp edges have been met with graceful curves. Complemented by T&G panelling for added texture, the curved edge on the island softens the aesthetic making every element contribute to this timeless kitchen design.
Taking our attention to the colour choice and a hue we have used in previous projects, Basalt by Little Greene. Think of a midnight sky that adds a touch of drama to the space. Basalt is a timeless blue-black and is easier on the eye than pure, jet-black paint. Fill the room with lots of natural light and you will see charismatic blue undertones being drawn out.
Chrome knobs and handles from the Armac Martin Carlton collection present themselves with a subtle deco look, while the Vanilla Ice quartz worktops infuse the space with character.
Any open-plan space deserves our bespoke furniture especially media units, as they are a wonderful addition to any living space. We have built and designed many media units that fill an entire wall, or just a section, making a statement within any interior. Our approach strikes a harmonious blend between cabinetry and open shelving, emphasising the significance of storage space and organisation, while also reflecting our commitment to crafting designs that ooze style and sophistication.
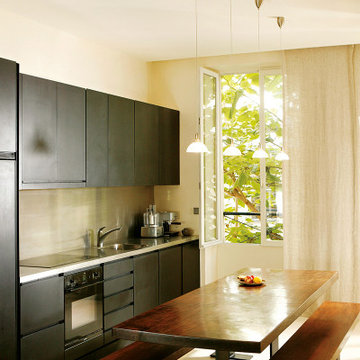
Simplicité et modernité.
Située dans un immeuble du XVIIIe siècle, cette réalisation représente une restructuration complète. Pour créer des espaces ouverts et fluides, façon "loft", bénéficiant des quatre orientations des quatre cours.
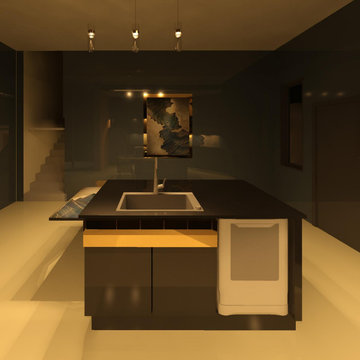
Some Mums want to have even a small table connected to the island for easy access from where the food is prepared to where her family members can eat.
That was my idea for this kitchen renovation, where we created an island with a table attached, like an eat-in kitchen.
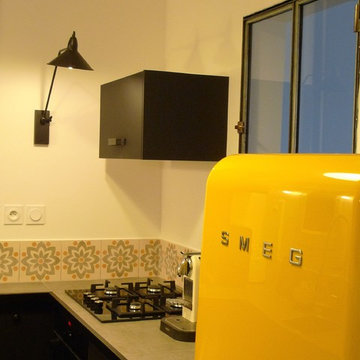
La cuisine s'ouvre sur le séjour par une verrière d'atelier en acier brut.
La cuisine aux meubles noirs mat est égayée par un réfrigérateur coloré, ainsi qu'une crédence fleurie en carreaux imitant les carreaux ciment.
Yellow Kitchen with Black Cabinets Design Ideas
4
