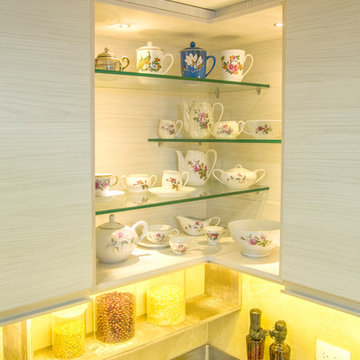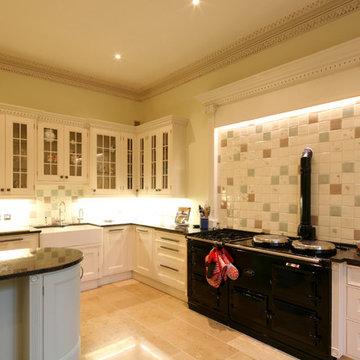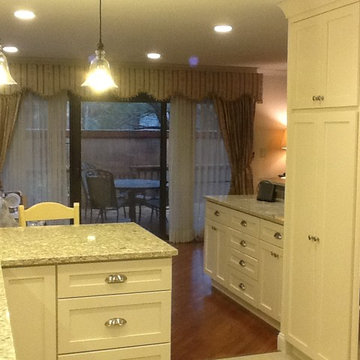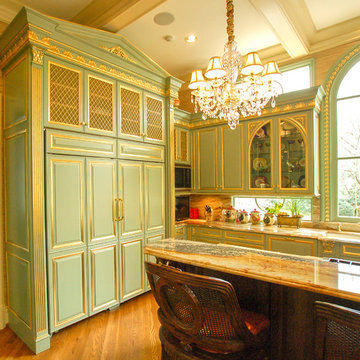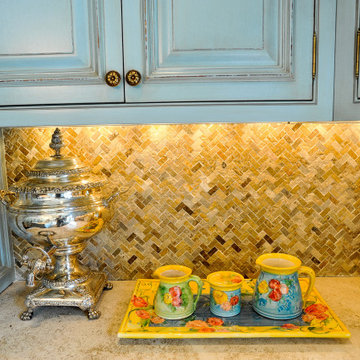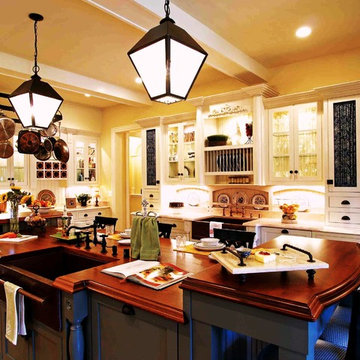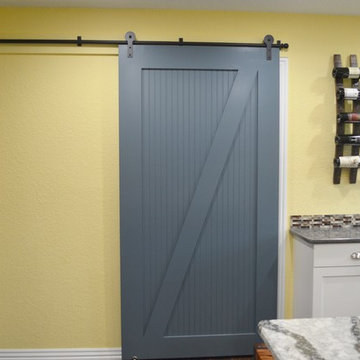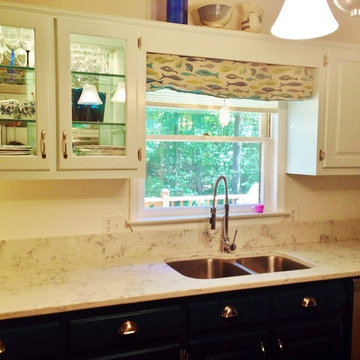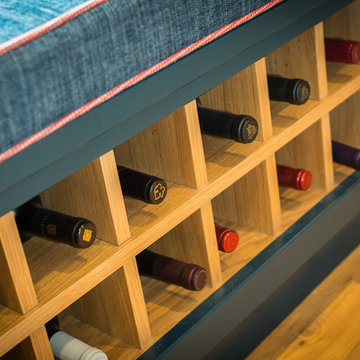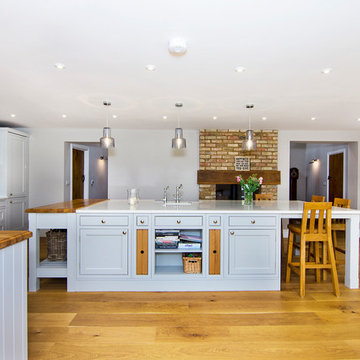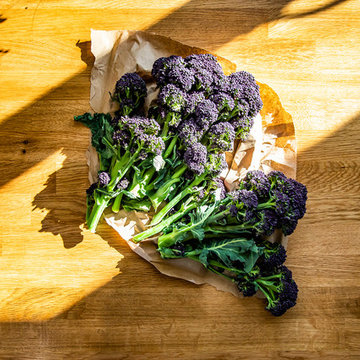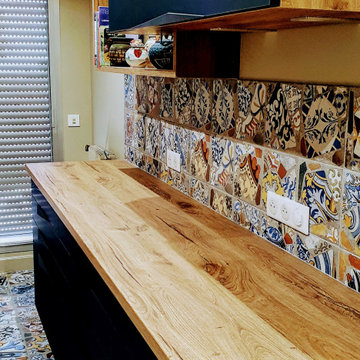Yellow Kitchen with Blue Cabinets Design Ideas
Refine by:
Budget
Sort by:Popular Today
41 - 60 of 82 photos
Item 1 of 3
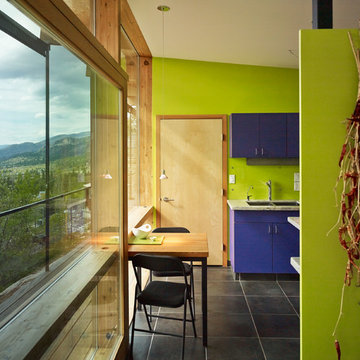
Exterior of main house - Architect Florian Maurer © Martin Knowles Photo Media
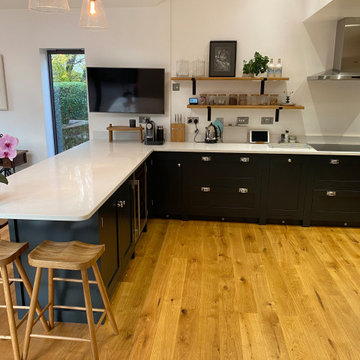
This beautiful dark blue, handmade kitchen with white quartz worktops provides a classic aesthetic with open plan shelving yet with all the modern essentials such as wine fridge, built in fridge surround, breakfast bar and larder.
All of our cabinets are handmade in the UK, we deliver nationally and offer a design service.
#handmadekitchen #darkbluekitchen #quartzworktop
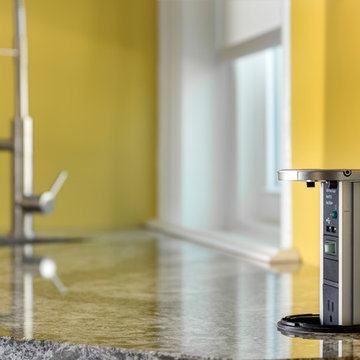
This kitchen designed for the Junior League of Buffalo 2017 Decorator Showhouse was a full gut of the space.
There were plumbing and HVAC pipes in the space that required custom modifications to cabinetry. Part of the hearth has a false back on the cabinet to accommodate some of the pipes. Additionally, the 10’ ceilings required a custom combination of cabinets and crown molding to reach the ceiling.
The space contained 4 doorways so the use of angled cabinetry allowed for easier access in and out of the space.
The room includes special design features such as the wood hearth to house the ventilation for over the range, custom under cabinet lighting and a wet bar housing a beverage center and an appliance for growing microgreens.
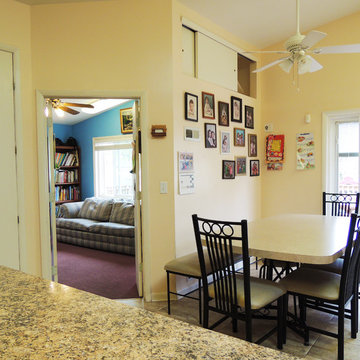
The center of this kitchen is the prep/baking island. A person working here has a clear view of the large informal table, the backyard, and the playroom/den.
The table is 42" x 78" and seats 8 comfortably.
We took nooks and crannies wherever we could them. High on the wall left of the table is a storage cabinet holding some Pesach (Passover) supplies. And on the far left of this pic is a shallow pantry closet only 12" deep. Behind it is the full guest bathroom. The bathroom has 2 doors, opening to a small hallway and to the guest bedroom.
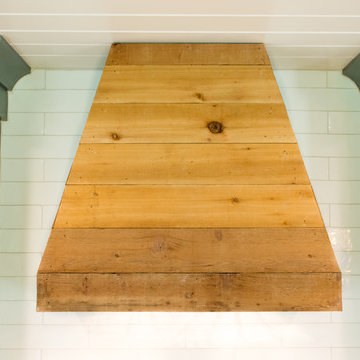
Custom wood range hood vent cover to match wooden beams
Born + Raised Photography
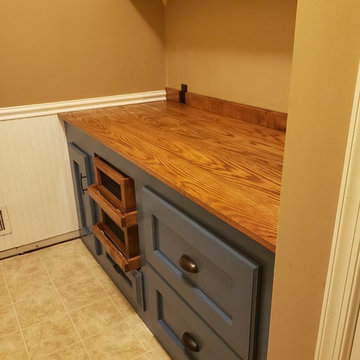
Took a "laundry hallway" connecting kitchen and garage, and after moving laundry to the basement, turned it into butler's pantry with deep drawers, slide out shelves, removable produce bins and a solid counter. Also replaced floor and baseboards.
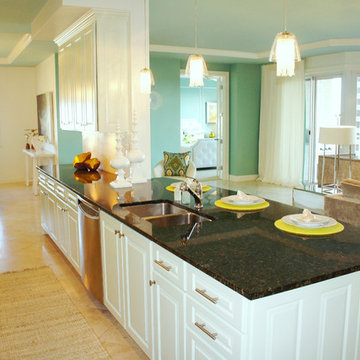
Painting the cabinets a pale ice blue brightened the kitchen and created pleasing contrast with the black granite countertops. I replaced all the bronze knobs with stainless contemporary knobs and pulls for a fresher look.
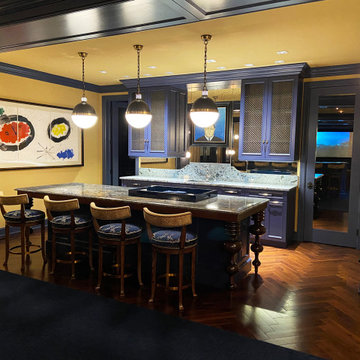
This French manor-style estate was originally designed for the Baltimore County family in 1993. In 2017 Jenkins Baer Associates took on extensive renovations to the interior design of the home.
The project then came together with Gramophone's expertise in creating the perfect Home Theater in the basement. Additionally, our team installed lighting control, shading, and automation throughout the estate for the most convenient all-around experience.
Yellow Kitchen with Blue Cabinets Design Ideas
3
