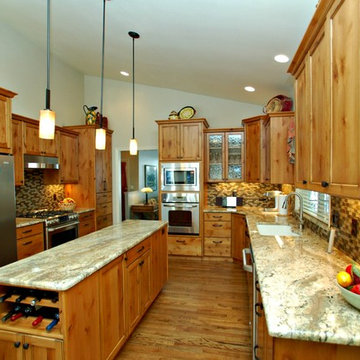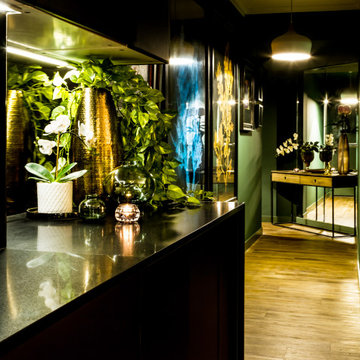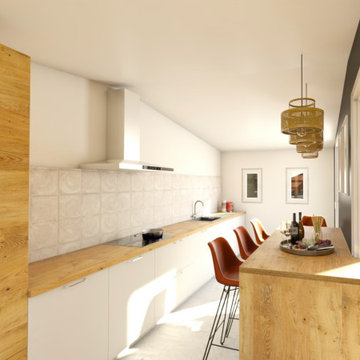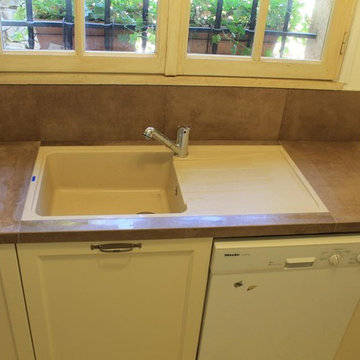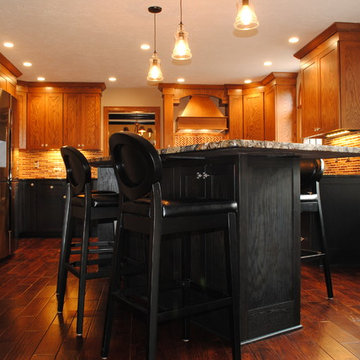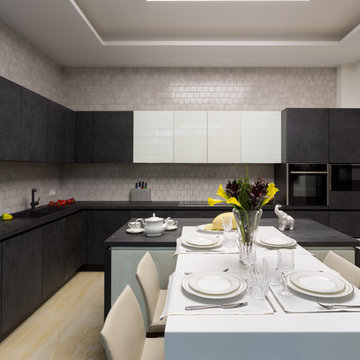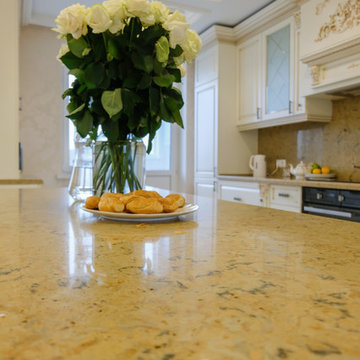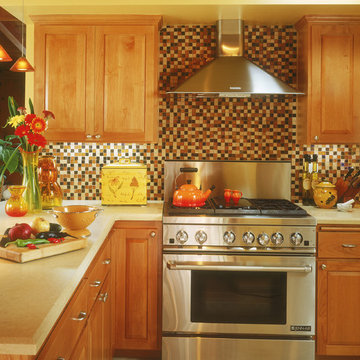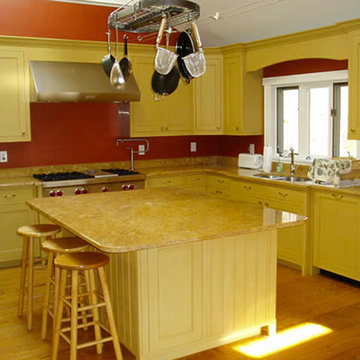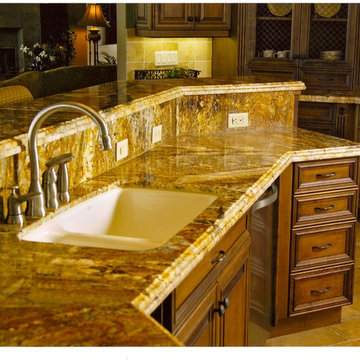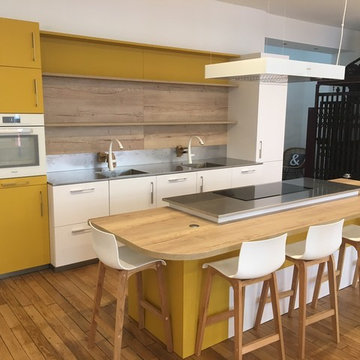Yellow Kitchen with Brown Splashback Design Ideas
Refine by:
Budget
Sort by:Popular Today
21 - 40 of 191 photos
Item 1 of 3

This house had a large water damage and black mold in the bathroom and kitchen area for years and no one took care of it. When we first came in we called a remediation company to remove the black mold and to keep the place safe for the owner and her children. After remediation process was done we start complete demolition process to the kitchen, bathroom, and floors around the house. we rewired the whole house and upgraded the panel box to 200amp. installed R38 insulation in the attic. replaced the AC and upgraded to 3.5 tons. Replaced the entire floors with laminate floors. open up the wall between the living room and the kitchen, creating open space. painting the interior house. installing new kitchen cabinets and counter top. installing appliances. Remodel the bathroom completely. Remodel the front yard and installing artificial grass and river stones. painting the front and side walls of the house. replacing the roof completely with cool roof asphalt shingles.
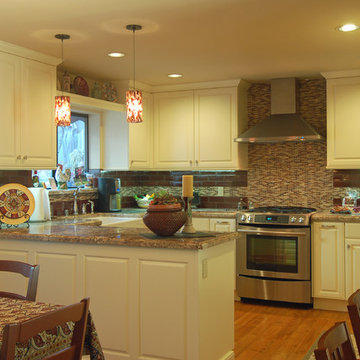
This client came to San Luis Kitchen with an existing kitchen done in chartreuse cabinetry, low soffits and white tile counters. They wished to save their existing wood floor and the hand painted faux finish on the dining area walls, and the existing layout was sufficient for their needs. So, keeping those things in mind, San Luis Kitchen's new kitchen design features new, soft-cream cabinetry that extends to the 8 foot ceiling (the soffits were removed). We added a lazy susan by the sink, base pull-out pantries either side of the stove, and a valance over the window. A chef's pantry and corner access cabinets (not shown) round out the design with great storage options.
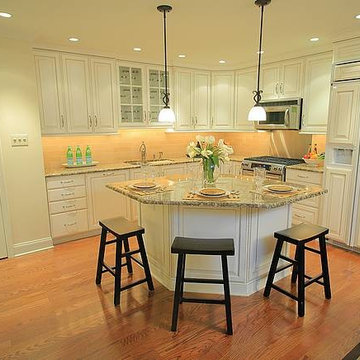
By removing a few walls and closing up athe entry to the sitting room the owners of this beautiful townhome redwsign have the benifet of a large greatroom windows and access to the large patio.The custom kitchen cabinetry was painted white and hand-glazed with a fudge glaze. Professional appliances were installed and some have maching cabinetry fronts to maintain continuity. Hardwood flooring was installed in the entire area with is connected to the living and dining area. Giallo Neopolian granite was installed and is complimented by the custom cut Limestone backsplash. The angle shaped center island was designed for maximun seating and accessiblity.
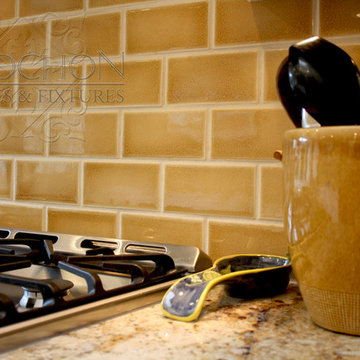
The rich gold ceramic backsplash sets the tone for this warm and inviting 1920's cottage kitchen. Cabochon Surfaces & Fixtures
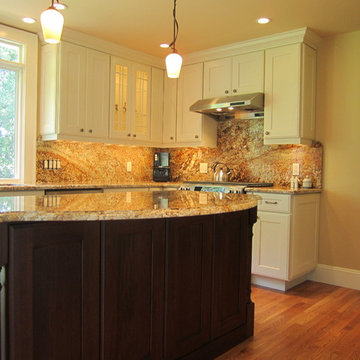
Kitchen in an older home in Boston area was cramped, not much storage but good light. By cantilevering the space out 24" and knocking down a wall the space was transformed. Light shines thru, there is now an island, both for eating and serving when entertaining. More windows were added - and the granite is spectacular - especially continuing it up the back splash!
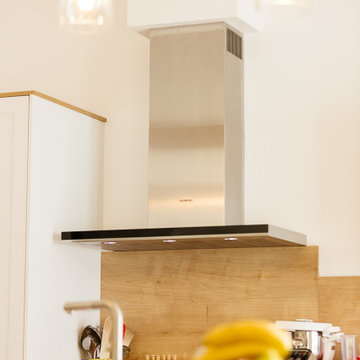
Réalisation d'une cuisine blanche et bois style neoclassique. Cuisine avec îlot central accompagnée de ses colonnes avec frigo, four et micro-ondes encastrables
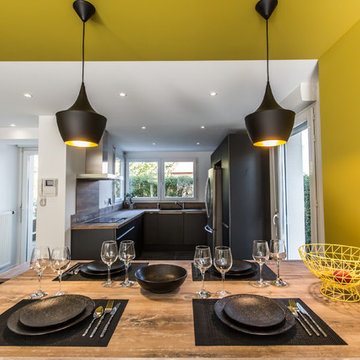
Rénovation de cette maison de ville. Désormais traversante par la dépose des cloisons séparant l'ancienne cuisine, elle bénéficie aujourd'hui d'une belle luminosité, ouverte sur le salon pour des espaces à vivre généreux. L'arche colorée, en Jaune Bikini (couleur Flamant), permet de séparer visuellement les espaces tout en gardant le bénéfice de la cuisine ouverte.
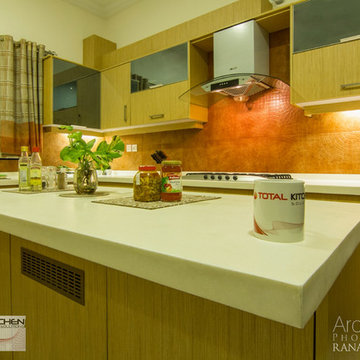
Contemporary Kitchens in Various Residences at Islamabad/Rawalpindi
Rana Atif Rehman, RDC Architectural Photography https://www.facebook.com/RDC.Architectural.Photography/
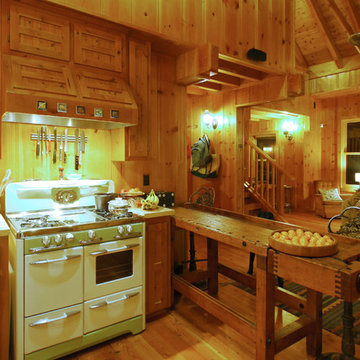
Open Kitchen with Living Room and entry hall adjacent.
Image: Ellis A. Schoichet AIA
Yellow Kitchen with Brown Splashback Design Ideas
2
