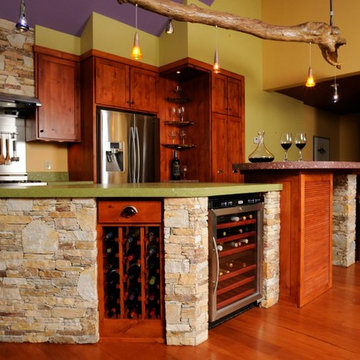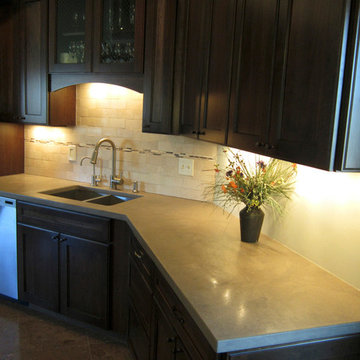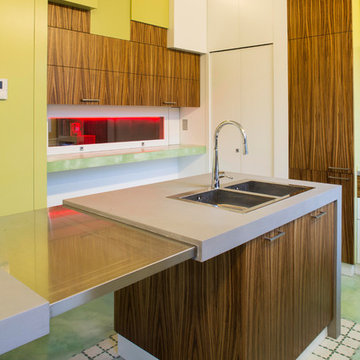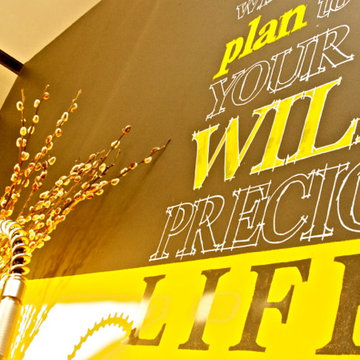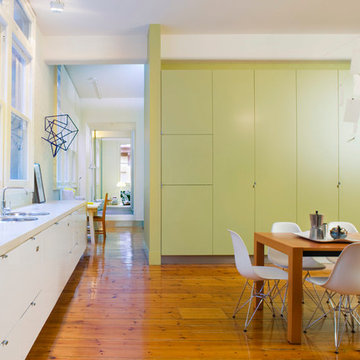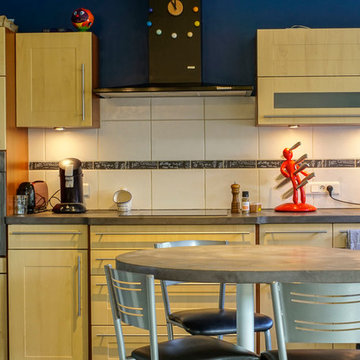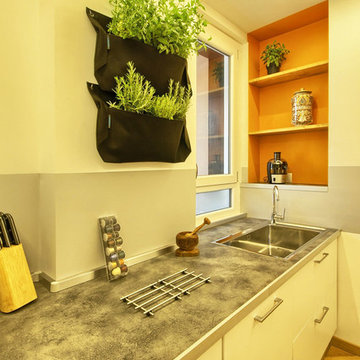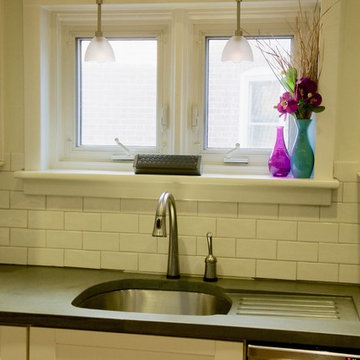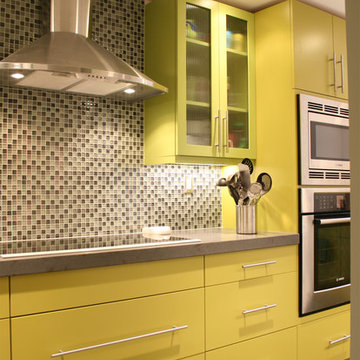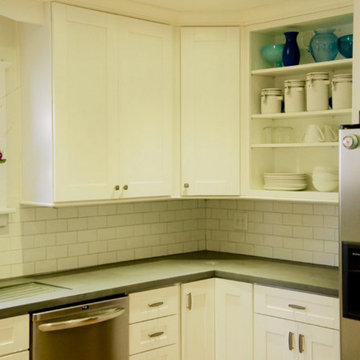Yellow Kitchen with Concrete Benchtops Design Ideas
Refine by:
Budget
Sort by:Popular Today
61 - 80 of 81 photos
Item 1 of 3
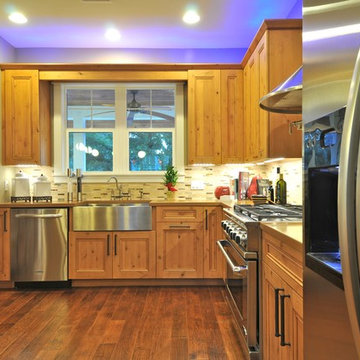
Zinc alloy island top. Concrete countertops. Antique teak shutters refurbished and re-purposed as pantry doors. Knotty alder cabinets. Energy Star appliances. LEED-H Platinum certified with a score of 110 (formerly highest score in America). Photo by Matt McCorteney.
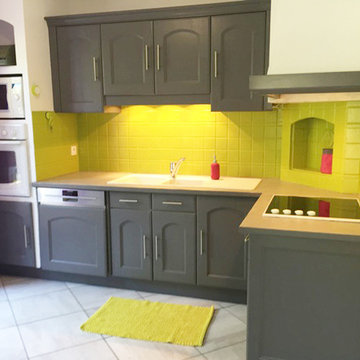
Les meubles ont été peints en gris avec une résine spéciale cuisine.
La crédence en carrelage a été repeinte couleur "Wasabi".
Le plan de travail a quand à lui été recouvert d'un béton ciré et dune résine de finition étanche.
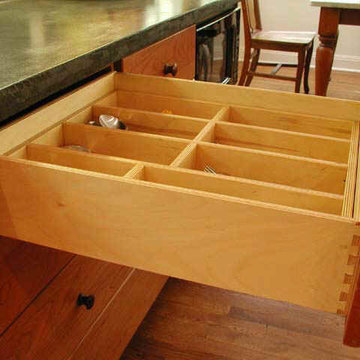
Here is a close-up view of a drawer, showing the dovetailed drawer construction. This drawer also has a cutlery insert. Note the full extension concealed drawer glides. The action is very smooth and they do not fishtail.
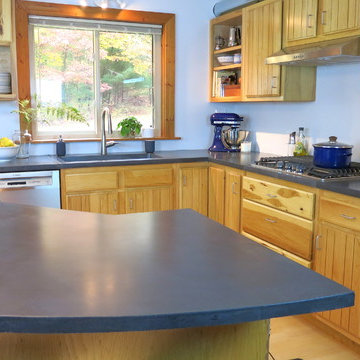
Concrete countertops update this kitchen remodel with large island, integrated sink, and built in features.
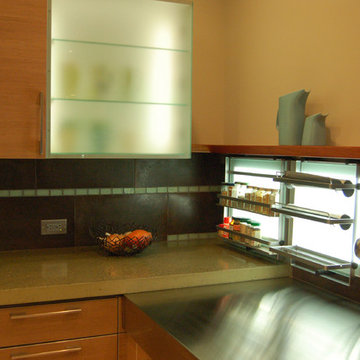
This is a new house in an ultra modern style, and all made in concrete. Therefore, to make sure that this style continues itself throughout the kitchen as well, we decided to use a door style that has metal frame with a wood look laminate which the wood grain runs horizontally, and which will help to emphasize the contemporary style. Addition to that, the use of concrete contain tops had completed the contemporary style, and which helps to tie up all together.
Door Style Finish: Alno Style, laminate door style, in the mocca pine color finish with stainless steel frame.
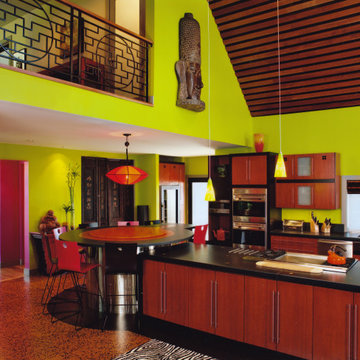
Vibrant remodeled kitchen using sustainable materials such as cork flooring, bamboo cabinetry, and concrete benchtop.
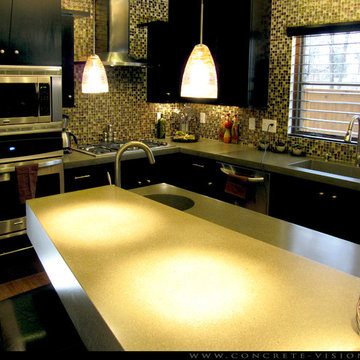
Completed kitchen design with monolithic 2" countertops and 6" and 8" concrete bartops for the island. By Concrete-Visions LLC
www.concrete-visions.com
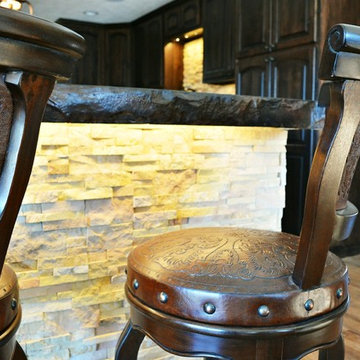
Gourmet kitchen has the elements of the surrounding nature of the historic Flint Hills: A hand-forged chandelier with rawhide shades, a farmhouse sink, a hammered range hood personalized with the client's ranch brand, chiseled-edge concrete countertops, ledger stone backsplash and alderwood cabinets.
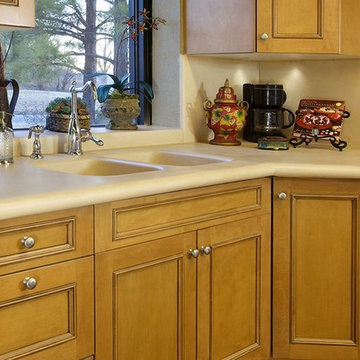
Kitchen is part of The Stamp Store's showroom. White enCOUNTER Professional Concrete Mix was used. enCOUNTER allows the top to be one continuous cast in place countertop and sink. We used SS Vertical Beige Color and top coated with SS Specialties Water Based 60 Urethane Matte. Photo credit: Jennifer Parker
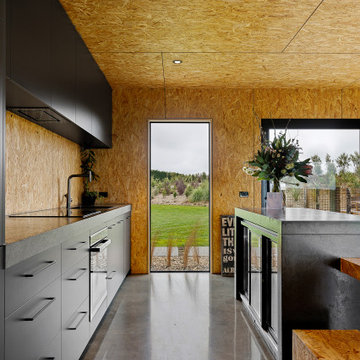
With its gabled rectangular form and black iron cladding, this clever new build makes a striking statement yet complements its natural environment.
Internally, the house has been lined in chipboard with negative detailing. Polished concrete floors not only look stylish but absorb the sunlight that floods in, keeping the north-facing home warm.
The bathroom also features chipboard and two windows to capture the outlook. One of these is positioned at the end of the shower to bring the rural views inside.
Floor-to-ceiling dark tiles in the shower alcove make a stunning contrast to the wood. Made on-site, the concrete vanity benchtops match the imported bathtub and vanity bowls.
Doors from each of the four bedrooms open to their own exposed aggregate terrace, landscaped with plants and boulders.
Attached to the custom kitchen island is a lowered dining area, continuing the chipboard theme. The cabinets and benchtops match those in the bathrooms and contrast with the rest of the open-plan space.
A lot has been achieved in this home on a tight budget.
Yellow Kitchen with Concrete Benchtops Design Ideas
4
