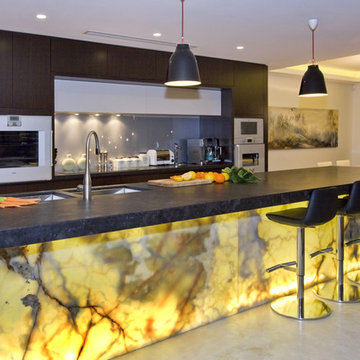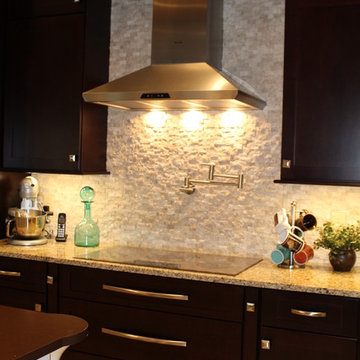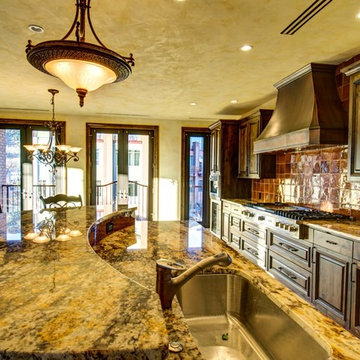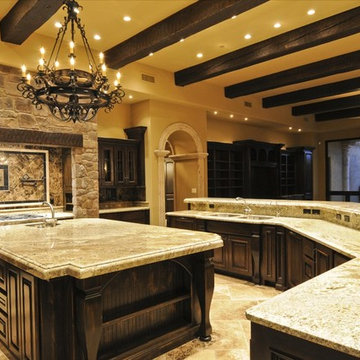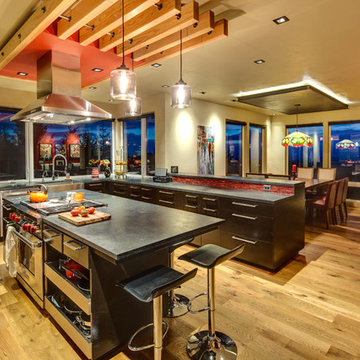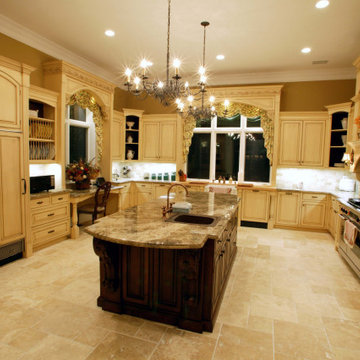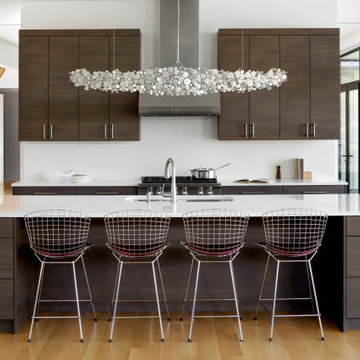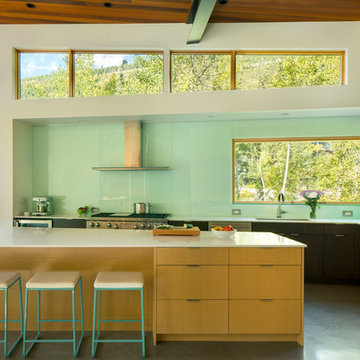Kitchen
Refine by:
Budget
Sort by:Popular Today
1 - 20 of 476 photos
Item 1 of 3

This whole house remodel integrated the kitchen with the dining room, entertainment center, living room and a walk in pantry. We remodeled a guest bathroom, and added a drop zone in the front hallway dining.
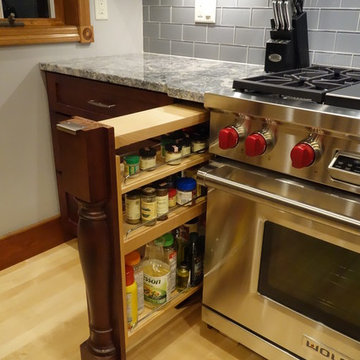
This Kitchen was designed with a large center island with seating for 5. Modern style cherry cabinets compliment the brazilian cherry floor inlay. The island cabinets are painted grey to create contrast with the cherry cabinetry. Granite counter tops in Azul Aran and Blue Peacock complete this kitchen. The island top has a 2 1/2" thick edge to create a modern, luxurious feel.

Randall Perry Photography
Landscaping:
Mandy Springs Nursery
In ground pool:
The Pool Guys
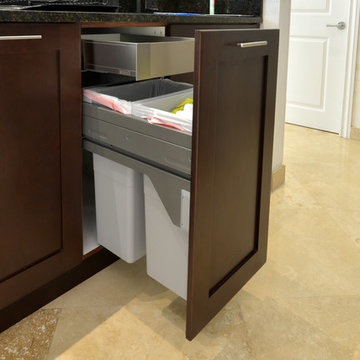
The E-Cargo soft-closing recycling/garbage system has an integral lid which keeps it enclosed while shut, and is just as nice as the Blum Legrabox rollout above it. The owners love being able to store trash bags, etc. in the rollout.
Scot Trueblood, Paradise Aerial Imagery

James Kruger, LandMark Photography
Interior Design: Martha O'Hara Interiors
Architect: Sharratt Design & Company
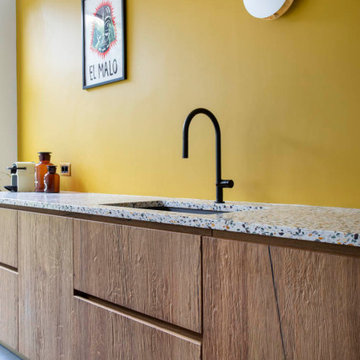
Dans cette maison familiale de 120 m², l’objectif était de créer un espace convivial et adapté à la vie quotidienne avec 2 enfants.
Au rez-de chaussée, nous avons ouvert toute la pièce de vie pour une circulation fluide et une ambiance chaleureuse. Les salles d’eau ont été pensées en total look coloré ! Verte ou rose, c’est un choix assumé et tendance. Dans les chambres et sous l’escalier, nous avons créé des rangements sur mesure parfaitement dissimulés qui permettent d’avoir un intérieur toujours rangé !
1

