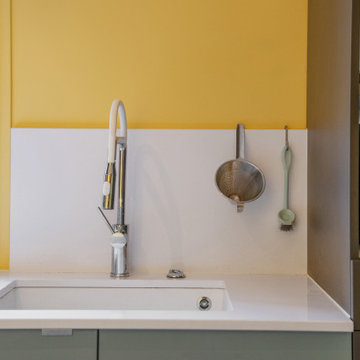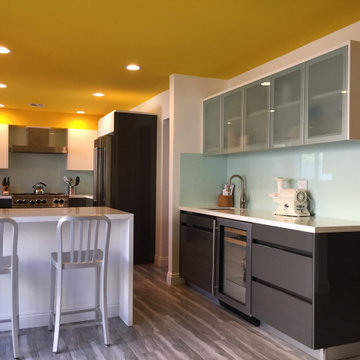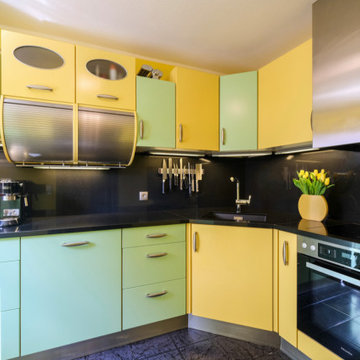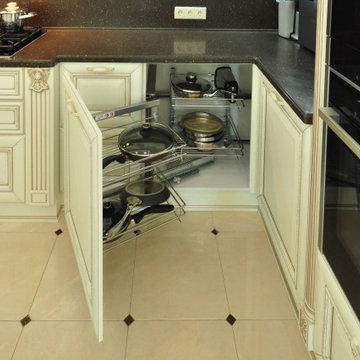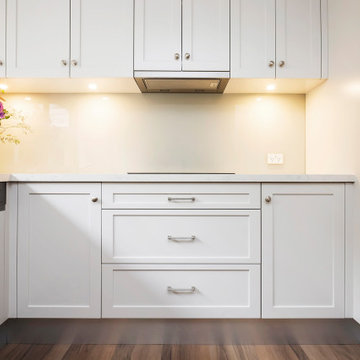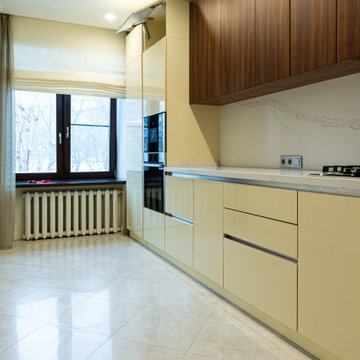Yellow Kitchen with Engineered Quartz Splashback Design Ideas
Refine by:
Budget
Sort by:Popular Today
1 - 20 of 48 photos
Item 1 of 3

Кухня с фасадами желтого цвета, в сочетании с белыми витринными вставками и деревянной отделкой вытяжки и полками над столешницей.
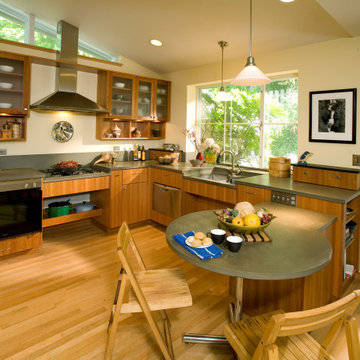
Universal Design Kitchen. The cooktop and sink lowered and appliances are installed in the lower cabinets for wheelchair accessibility.

Réaménagement total d'un duplex de 140m2, déplacement de trémie, Création d'escalier sur mesure, menuiseries sur mesure,création de la cuisine sur mesure, rangements optimisés et intégrés, création d'ambiances... Aménagement mobilier, mise en scène...
Creation dune cuisine sur mesure, de son ilot central qui combine a la bois un espace de travail, des assises hautes pour la partie bar, ainsi qu’une reelle table a manger pour 4 personnes
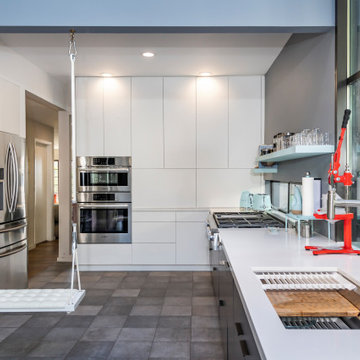
This project was so much fun! The kitchen originally stopped where the glass window areas start and it was a crowded dining area full of items that didn't have a place to be stored in the smaller kitchen. By extending the cabinets all the way to the end we added more storage , more counter space and a more open areas to dine and hang out. Swing is by baboosf.com

This compact kitchen was carefully designed to make the space work hard for the clients. Our client wanted a highly functional kitchen. We came up with lots of ideas for the small kitchen storage to make every inch count.
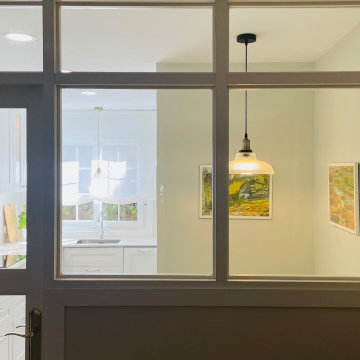
Cocina en la que se abrió una ventana para dar más iluminación a la entrada de la vivienda y crear una zona más diáfana en la cocina.
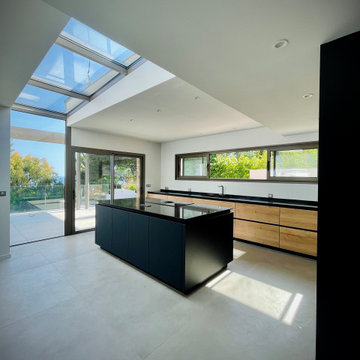
Création et installation d’une cuisine et son arrière-cuisine dans une grande villa californienne du sud de la France. Un design hors norme et atypique qui nous a obligé à immaginer differement les prestations de cette cuisine. Nous avons donc créé une cuisine sans poignées avec des gorges noire dotée de façades en Laque Noire Mat avec traitement anti-trace associés à des façades en bois coloris chêne moyen. Le plan de travail est en qwartite noire poli miroir avec un profil découpé en aile d’avion. L’ilot est équipé d’une plaque aspirante NikolaTesla et le linéaire lui est équipé d’une immense cuve incrusté directement sous la pierre. Tous les meubles sont des coulissants et sont équipés de traverses en verre trempé et d’aménagements spéciaux de rangement réalisés entièrement en Hêtre noir sur mesure… L’ouverture du meuble poubelle est automatique et l’ensemble de la cuisine est équipé en électro-ménagé haut de gamme comme le dernier four à vapeur Neff avec sa porte rabattable qui disparaît quand on l’ouvre. Une véritable réalisation d’exception pour un bien d’exception !
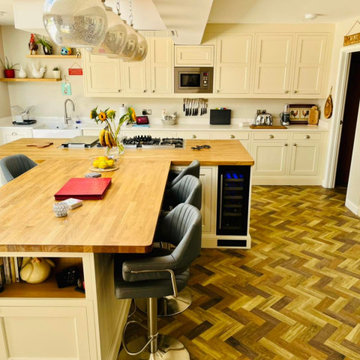
Having seating on opposite sides of the island creates a more social area to eat and drink together. On this design we also kept the wine cooler close to the seating area, so chilled wine is within easy reach.
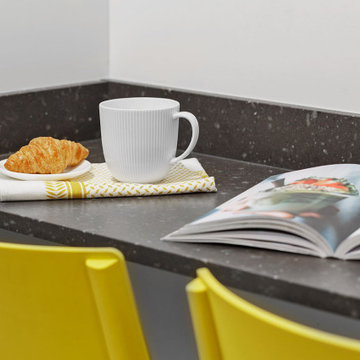
Detalle de encimera de cocina en Silestone marrón acabado mate formando una pequeña barra para desayuno
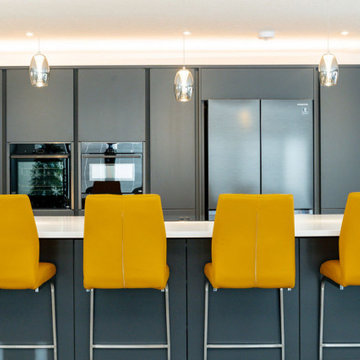
ICE Interior Ltd were delighted to design, supply and install this modern kitchen for a lovely couple, which formed part of a whole house refurbishment completed by Nixor Build. The transformation was incredible, taking a well loved but tired bungalow into a very modern home.
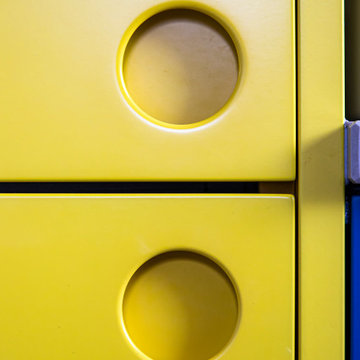
This compact kitchen was carefully designed to make the space work hard for the clients. Our client wanted a highly functional kitchen. We came up with lots of ideas for the small kitchen storage to make every inch count.
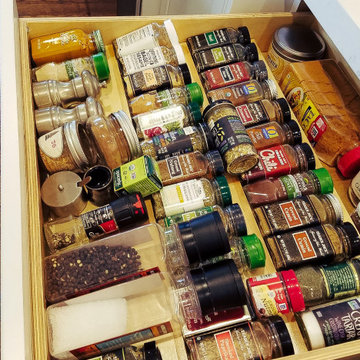
Another custom cabinet organization highlight is this spice drawer. No more digging around in a cupboard trying to find the right spice you can easily see everything here.
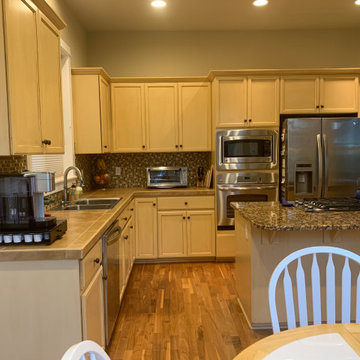
BEFORE PHOTO
The Peony Street kitchen remodel is the perfect blend of trending and timeless. The homeowners wanted a space that felt lively but comforting and fresh but classic. They also wanted a remodel that would rejuvenate the kitchen but still coordinate with the rest of their Corvallis home. The outcome is a light-filled and airy space that’s bright and welcoming.
The traditional Shaker cabinets were in great shape, but needed an update. To ensure the look would remain stylish for many years, we chose paint colors that exude timelessness: Sherwin Williams Alabaster on the uppers and Indigo Batik on the lowers and island. Indigo Batik is a rich but subtle medium blue that’s reminiscent of old ticking stripe fabric but still feels very fresh and current. The elegant hardware design from the Top Knobs Regent’s Park Cumberland collection in honey bronze elevates the playfulness of the color palette.
Along the countertops, backsplash, and even the window sill is Silestone Pietra. The homeowners wanted a stylish material that’s low maintenance, but meets the elevated design of their new space. The unique blue veining in the countertops and slab backsplash is brought out by the paint color but it’s subtle enough that it doesn’t draw too much attention. The blend of minerals, quartz, and recycled materials make their new countertops stain, heat, and scratch resistant, unlike natural stone surfaces. It’s also finished with a quarter bevel edge, which is a fine angular detail that works with the overall transitional aesthetic of their Corvallis kitchen.
Their island also received a few updates that leave the kitchen with a standout focal point. The carved tapered island posts provide support and a style that’s slightly traditional without being overly decorated. We also added panels that continue the transitional Shaker style throughout the space.
Yellow Kitchen with Engineered Quartz Splashback Design Ideas
1

