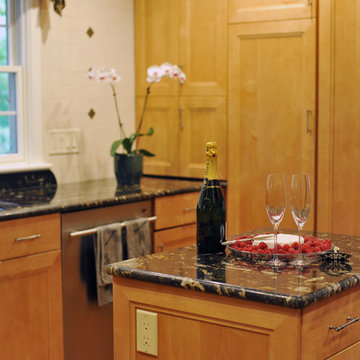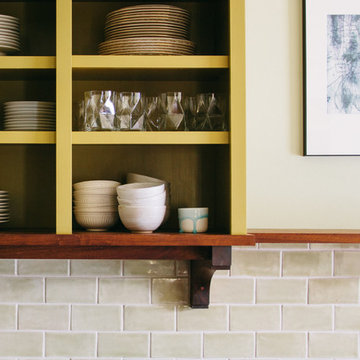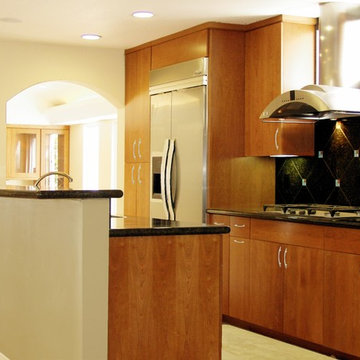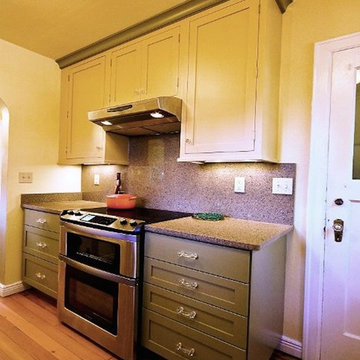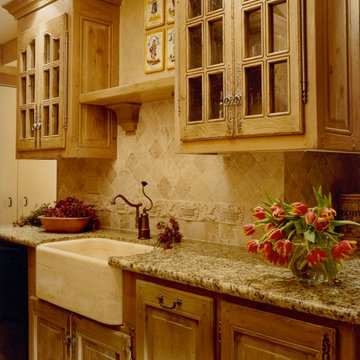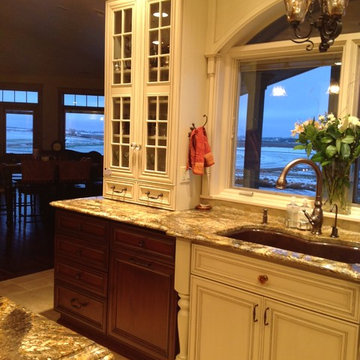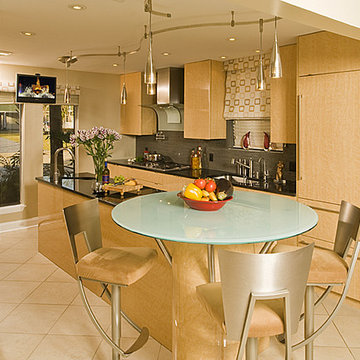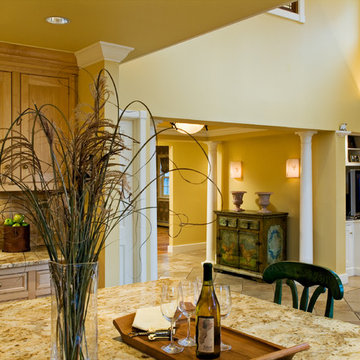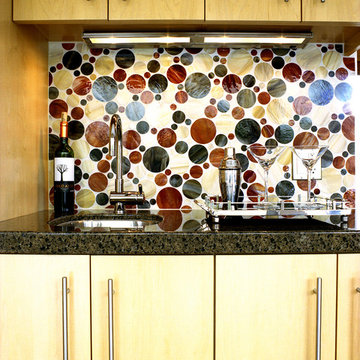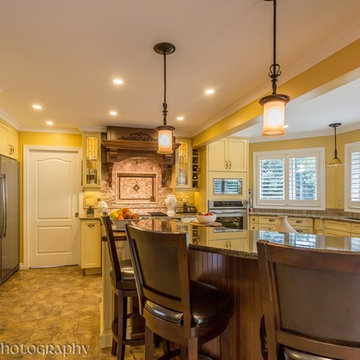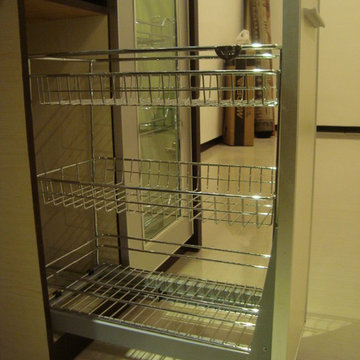Yellow Kitchen with Granite Benchtops Design Ideas
Refine by:
Budget
Sort by:Popular Today
201 - 220 of 2,157 photos
Item 1 of 3
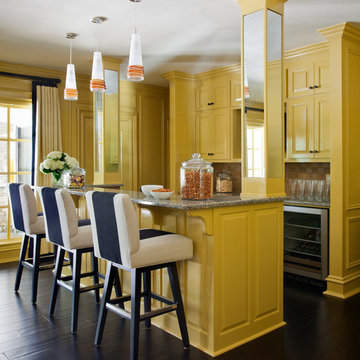
Photography - Nancy Nolan
Walls and cabinetry are Sherwin Williams Alchemy, pendants are Oggetti,
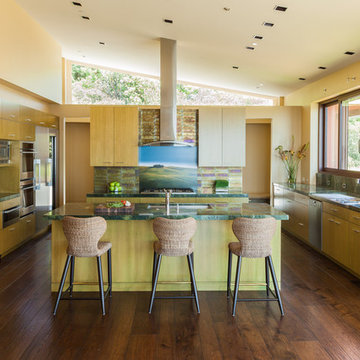
Kitchen, Corralitos Villa
Louie Leu Architect, Inc. collaborated in the role of Executive Architect on a custom home in Corralitas, CA, designed by Italian Architect, Aldo Andreoli.
Located just south of Santa Cruz, California, the site offers a great view of the Monterey Bay. Inspired by the traditional 'Casali' of Tuscany, the house is designed to incorporate separate elements connected to each other, in order to create the feeling of a village. The house incorporates sustainable and energy efficient criteria, such as 'passive-solar' orientation and high thermal and acoustic insulation. The interior will include natural finishes like clay plaster, natural stone and organic paint. The design includes solar panels, radiant heating and an overall healthy green approach.
Photography by Marco Ricca.
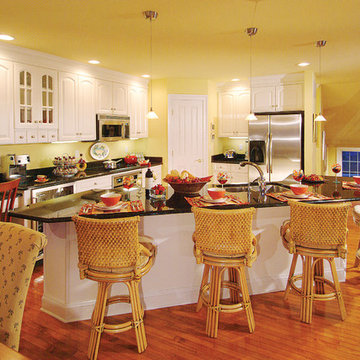
Kitchen. The Sater Design Collection's Luxury Cottage Home Plan "Aruba Bay" (Plan #6840). www.saterdesign.com
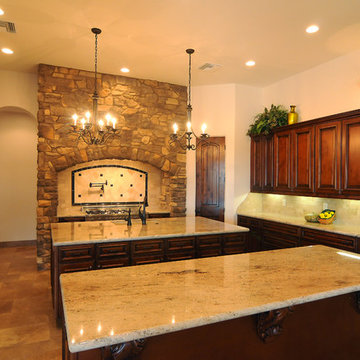
Two pantries are in this house, one in the back of this photo and another even larger walk-in pantry off of the butler pantry.
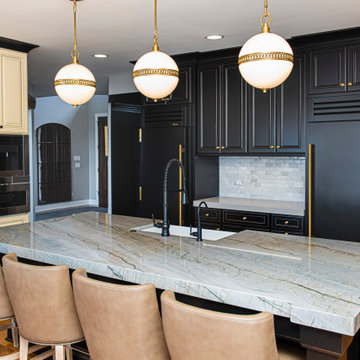
Every detail of this European villa-style home exudes a uniquely finished feel. Our design goals were to invoke a sense of travel while simultaneously cultivating a homely and inviting ambience. This project reflects our commitment to crafting spaces seamlessly blending luxury with functionality.
The kitchen was transformed with subtle adjustments to evoke a Parisian café atmosphere. A new island was crafted, featuring exquisite quartzite countertops complemented by a marble mosaic backsplash. Upgrades in plumbing and lighting fixtures were installed, imparting a touch of elegance. The newly introduced range hood included an elegant rustic header motif.
---
Project completed by Wendy Langston's Everything Home interior design firm, which serves Carmel, Zionsville, Fishers, Westfield, Noblesville, and Indianapolis.
For more about Everything Home, see here: https://everythinghomedesigns.com/
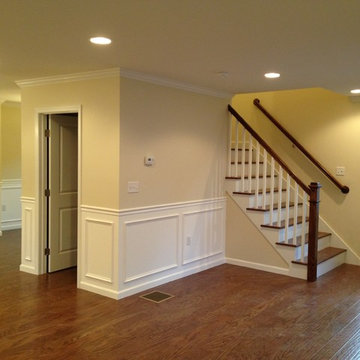
Living room and stair of a new custom home in Newington, CT designed by Jennifer Morgenthau Architect, LLC
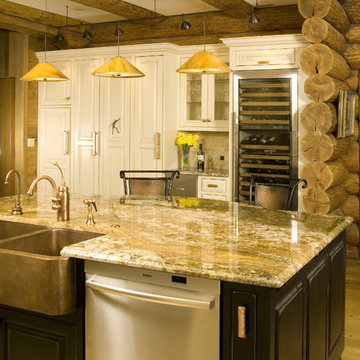
The granite & cabinet combo, the farmer sink, the wine storage - viewers love the ideas provided by this photo! What part of this kitchen is your favorite?
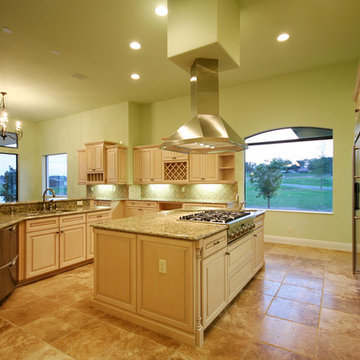
Amazing kitchen design idea, oak cabinets, granite countertops, tile floor, stainless steel appliances with a stove and hood located in the island. Unique sink to impress guests.
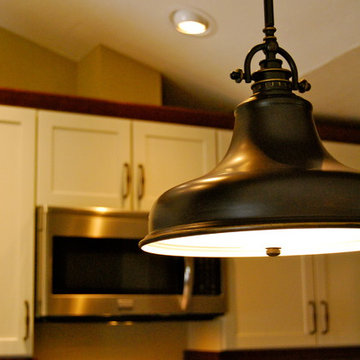
And old schoolhouse style light fixture gives the kitchen an established, historic feel. I blended the rich tones of cherry with clean beige and white colors found along the beaches of Sanibel Island. In the cabinets, I combined three styles: beaded insert; recessed, and shaker; and two colors: natural cherry and white.
Timothy State
Yellow Kitchen with Granite Benchtops Design Ideas
11
