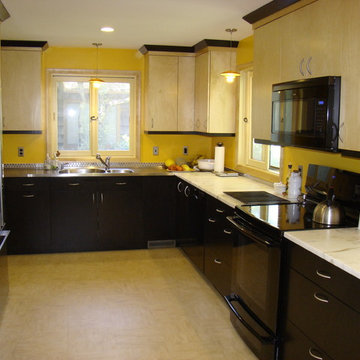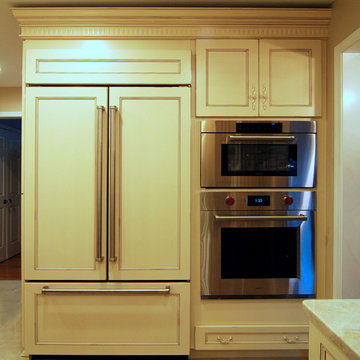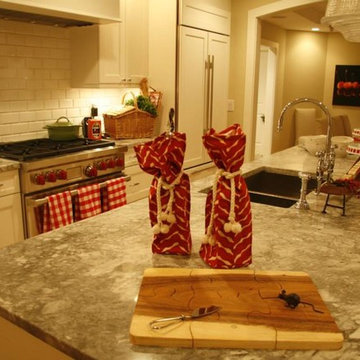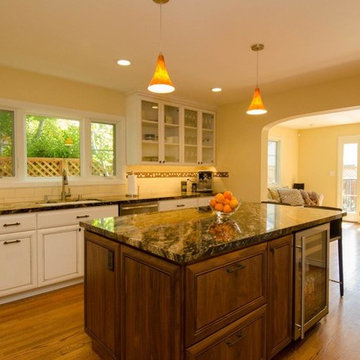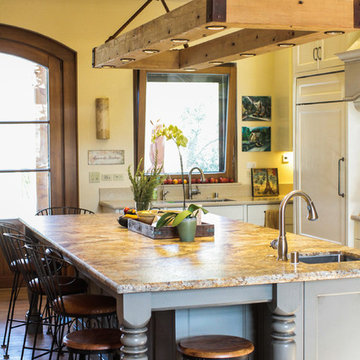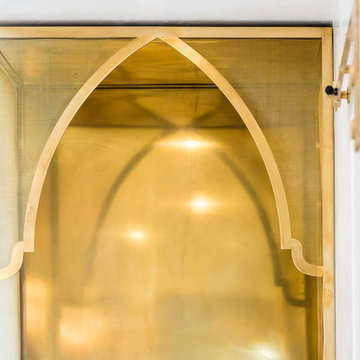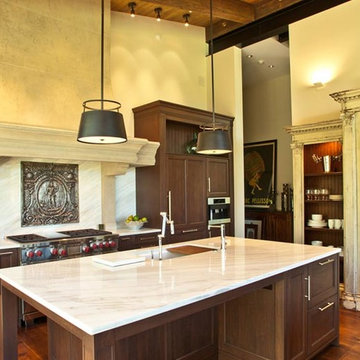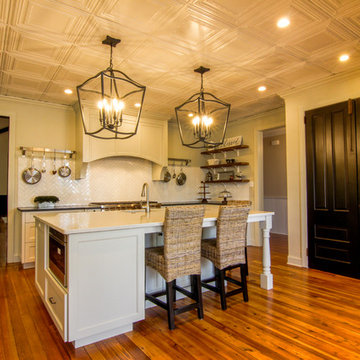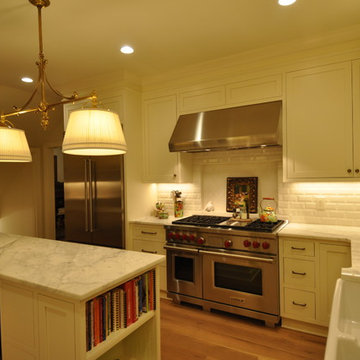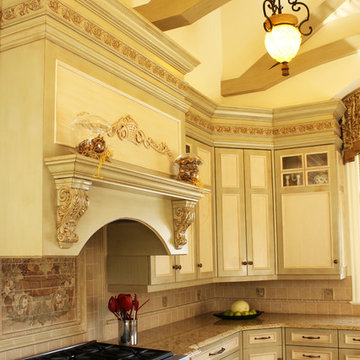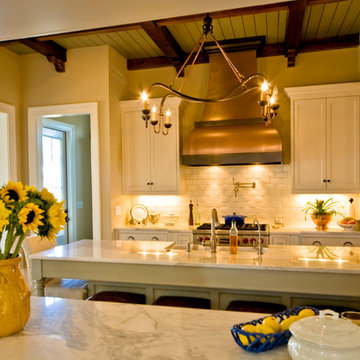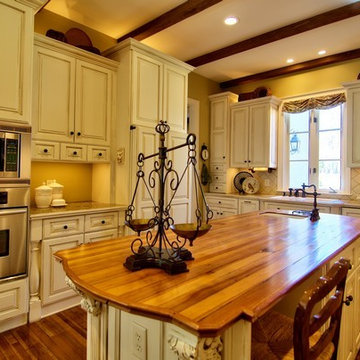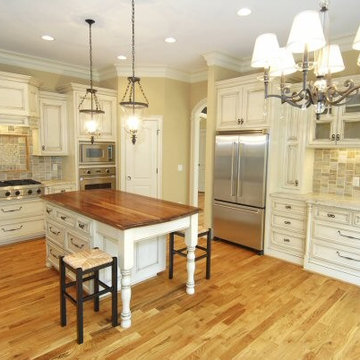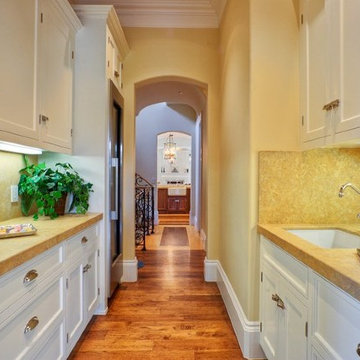Yellow Kitchen with Marble Benchtops Design Ideas
Refine by:
Budget
Sort by:Popular Today
121 - 140 of 339 photos
Item 1 of 3

Camp Wobegon is a nostalgic waterfront retreat for a multi-generational family. The home's name pays homage to a radio show the homeowner listened to when he was a child in Minnesota. Throughout the home, there are nods to the sentimental past paired with modern features of today.
The five-story home sits on Round Lake in Charlevoix with a beautiful view of the yacht basin and historic downtown area. Each story of the home is devoted to a theme, such as family, grandkids, and wellness. The different stories boast standout features from an in-home fitness center complete with his and her locker rooms to a movie theater and a grandkids' getaway with murphy beds. The kids' library highlights an upper dome with a hand-painted welcome to the home's visitors.
Throughout Camp Wobegon, the custom finishes are apparent. The entire home features radius drywall, eliminating any harsh corners. Masons carefully crafted two fireplaces for an authentic touch. In the great room, there are hand constructed dark walnut beams that intrigue and awe anyone who enters the space. Birchwood artisans and select Allenboss carpenters built and assembled the grand beams in the home.
Perhaps the most unique room in the home is the exceptional dark walnut study. It exudes craftsmanship through the intricate woodwork. The floor, cabinetry, and ceiling were crafted with care by Birchwood carpenters. When you enter the study, you can smell the rich walnut. The room is a nod to the homeowner's father, who was a carpenter himself.
The custom details don't stop on the interior. As you walk through 26-foot NanoLock doors, you're greeted by an endless pool and a showstopping view of Round Lake. Moving to the front of the home, it's easy to admire the two copper domes that sit atop the roof. Yellow cedar siding and painted cedar railing complement the eye-catching domes.
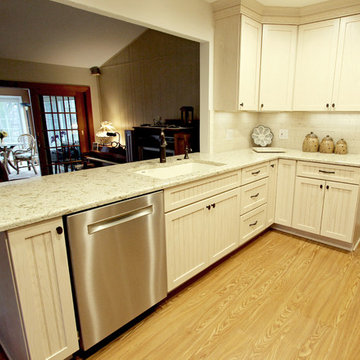
In this kitchen, we removed the upper cabinets above the sink area to open up the kitchen. Medallion Gold Oak, Potters Mill Flat Panel, White Sand Sheer and Silverline, Oak, Fenwick, White Sand Sheer cabinets were installed, accented with Regency Smooth Oval Knob and Pulls in Brushed Oil Rubbed Bronze. Cambria Windermere Quartz was installed on the countertop with Limestone Crema 3x6 Beveled Tile on the backsplash. A Blanco Silgranite Diamond Biscuit Sink and Moen Brookshire – Oil Rubbed Bronze Faucet and Soap Dispenser were installed. On the floor, Kraus Transcend Plank Floating Luxury Flooring, Northern Red, color: Scoth.

Contemporary open plan kitchen space with island, bespoke kitchen designed by the My-Studio team.
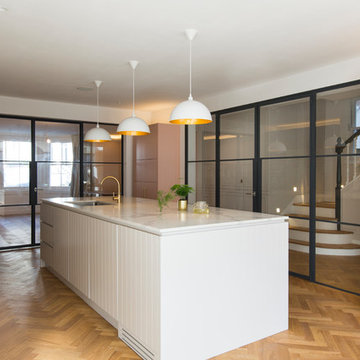
Contemporary open plan kitchen space with marble island, bespoke kitchen designed by the My-Studio team.
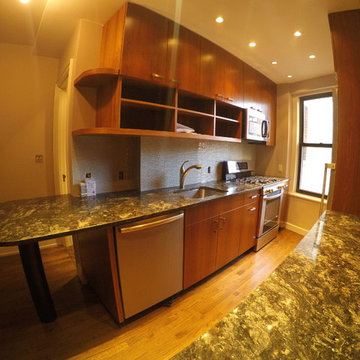
Kitchen remodel of a two bedroom apartment in the Upper West Side of Manhattan.
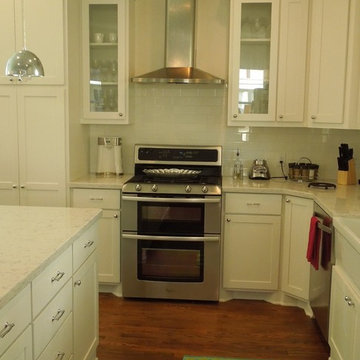
Traditional cabinet styles mix well with contemporary stainless appliances in this open kitchen
Yellow Kitchen with Marble Benchtops Design Ideas
7
