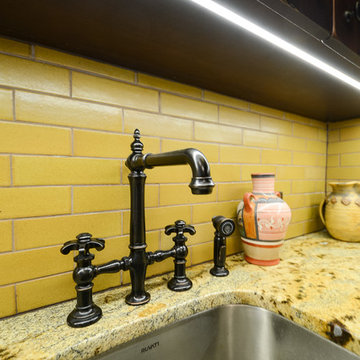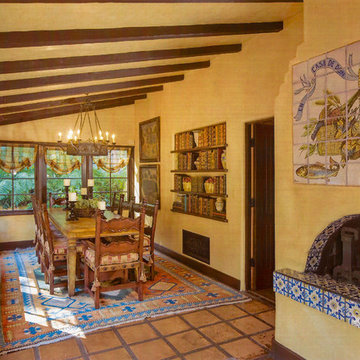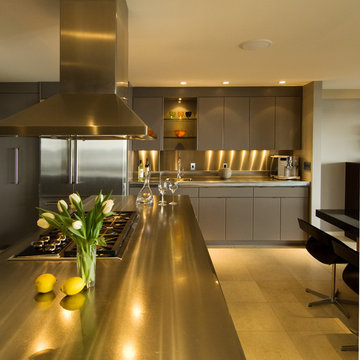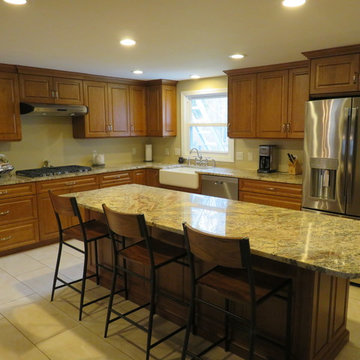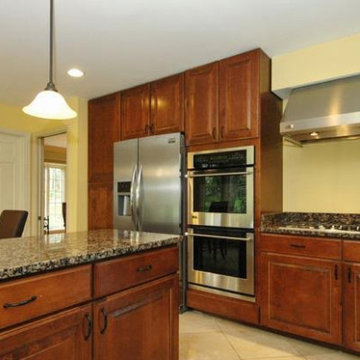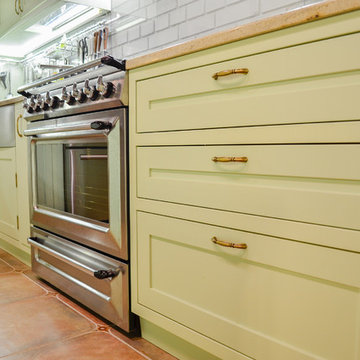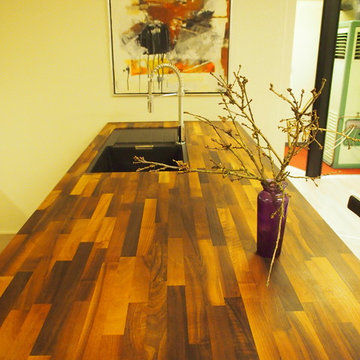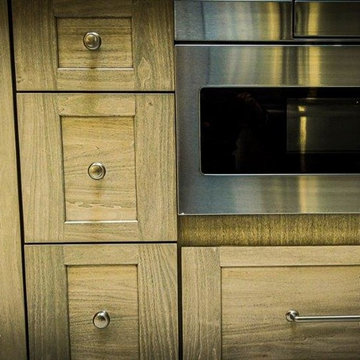Yellow Kitchen with Multi-Coloured Benchtop Design Ideas
Refine by:
Budget
Sort by:Popular Today
41 - 60 of 103 photos
Item 1 of 3
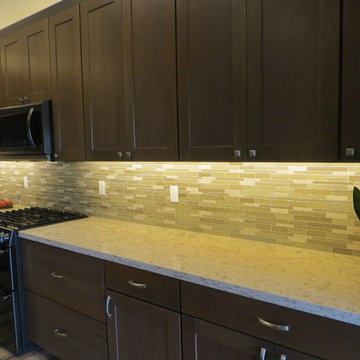
Streamline Interiors, LLC - Under-cabinet lighting illuminates the work space and has dimming options. Brushed nickel hardware pops off the cherry wood cabinets in morel finish.
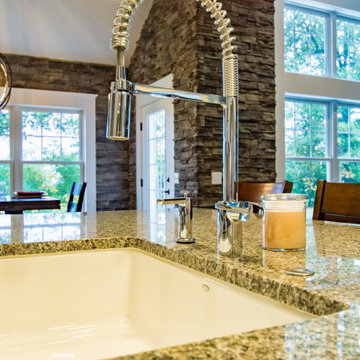
Craftsman style Parade House featuring Kraftmaid Cabinetry in Dove White with custom cedar island and range hood, granite countertops, stone tile backsplash, stainless steel appliances, and polished nickel hardware.
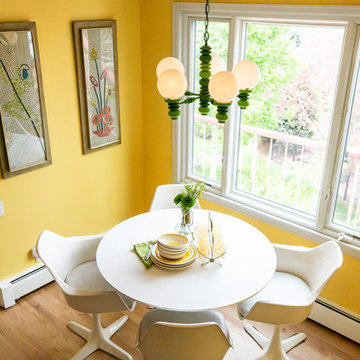
When a client tells us they’re a mid-century collector and long for a kitchen design unlike any other we are only too happy to oblige. This kitchen is saturated in mid-century charm and its custom features make it difficult to pin-point our favorite aspect!
Cabinetry
We had the pleasure of partnering with one of our favorite Denver cabinet shops to make our walnut dreams come true! We were able to include a multitude of custom features in this kitchen including frosted glass doors in the island, open cubbies, a hidden cutting board, and great interior cabinet storage. But what really catapults these kitchen cabinets to the next level is the eye-popping angled wall cabinets with sliding doors, a true throwback to the magic of the mid-century kitchen. Streamline brushed brass cabinetry pulls provided the perfect lux accent against the handsome walnut finish of the slab cabinetry doors.
Tile
Amidst all the warm clean lines of this mid-century kitchen we wanted to add a splash of color and pattern, and a funky backsplash tile did the trick! We utilized a handmade yellow picket tile with a high variation to give us a bit of depth; and incorporated randomly placed white accent tiles for added interest and to compliment the white sliding doors of the angled cabinets, helping to bring all the materials together.
Counter
We utilized a quartz along the counter tops that merged lighter tones with the warm tones of the cabinetry. The custom integrated drain board (in a starburst pattern of course) means they won’t have to clutter their island with a large drying rack. As an added bonus, the cooktop is recessed into the counter, to create an installation flush with the counter surface.
Stair Rail
Not wanting to miss an opportunity to add a touch of geometric fun to this home, we designed a custom steel handrail. The zig-zag design plays well with the angles of the picket tiles and the black finish ties in beautifully with the black metal accents in the kitchen.
Lighting
We removed the original florescent light box from this kitchen and replaced it with clean recessed lights with accents of recessed undercabinet lighting and a terrifically vintage fixture over the island that pulls together the black and brushed brass metal finishes throughout the space.
This kitchen has transformed into a strikingly unique space creating the perfect home for our client’s mid-century treasures.
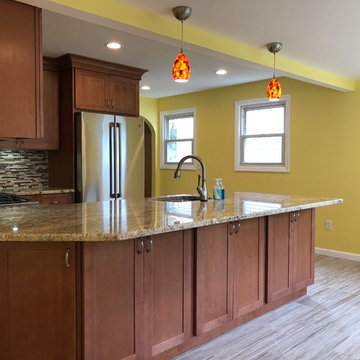
Finished! Cabinets on BOTH sides of the peninsula. Nice large area for stool seating
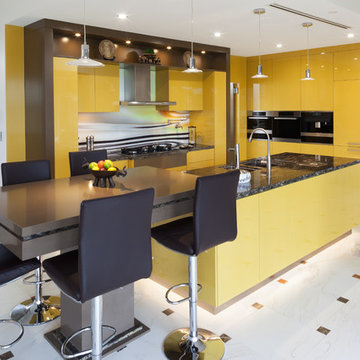
Doors: Gloss lacquer Dulux Topelo Honey.
Feature frame: Satin lacquer Dulux Walnut Hull.
Table: Zulu Mask from Zuccari.
Granite: Sarus Gold.
Pendant lights, bar stools, floor tiling and ornaments by owner.

Re configured the ground floor of this ex council house to transform it into a light and spacious kitchen dining room.
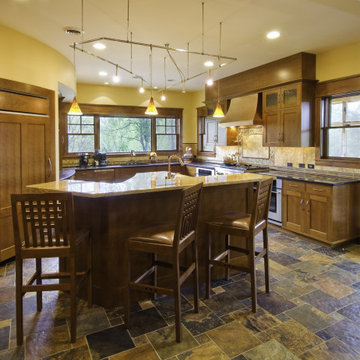
Located in historic East Aurora, this stunning 7,500 SF residence was designed to be reflective of the timeless aesthetic of the Arts and Crafts Movement. The owners sought the talents of Heather DeMoras Design Consultants to coordinate all aspects of the interior. The result is a celebration of the Arts and Crafts style with a spirited modern twist.
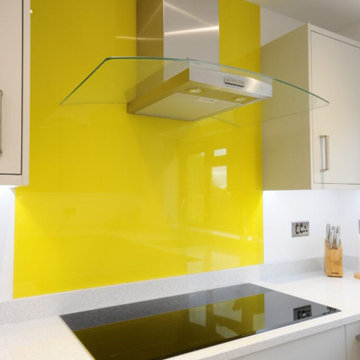
A vibrant glass splashback in Daffodil provides a colourful accent piece to complement the muted palette of soft dove and graphite greys in Second Nature Porter matt painted doors. A bank of graphite grey units house the stylish black and brushed steel ovens and a peninsular with curved units and open display shelving soften the clean lines and ensure that the kitchen merges perfectly into the dining space.
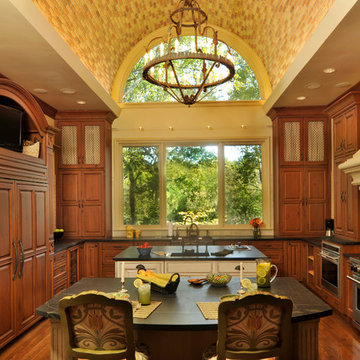
Designed by Melissa M. Sutherland, CKD, Allied ASID; Photos by Bill LaFevor
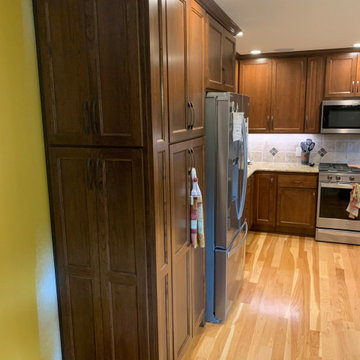
Completer custom cherry kitchen remodel.New bay window, custom tile layout and design. Corner drawers and spice racks for ease of use.
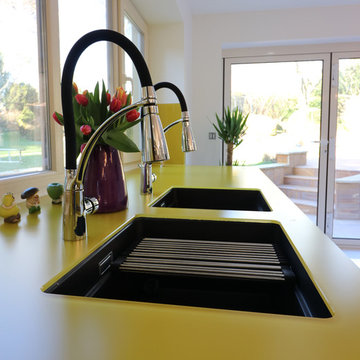
An individual Next 125 German kitchen in Satin Curry Yellow and Lava Black Satin Glass for our customer in Northampton. This large kitchen has a feature island with printed glass worktops and a raised oak breakfast bar. The sleek look is achieved by using an externally vented downdraught hood behind the flex-induction hob and teppan yaki.
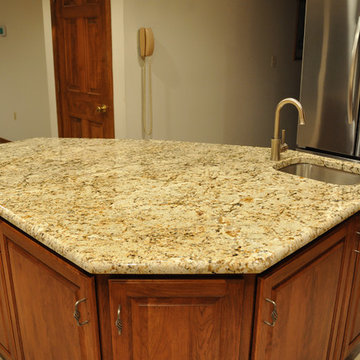
The large prep surface and sink on the island give an area for multiple people to work in the kitchen. The island is made up of a diagonal corner lazy susan with functional doors on each end providing both parties access to the appliances inside without being in anyone's way.
Photo credit to Mr. Haynes
Yellow Kitchen with Multi-Coloured Benchtop Design Ideas
3
