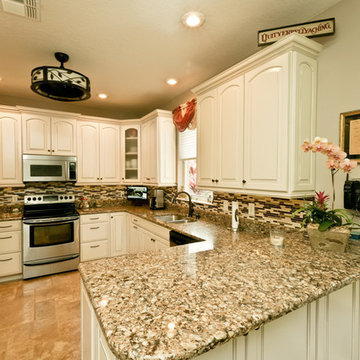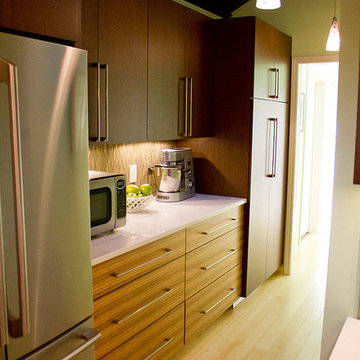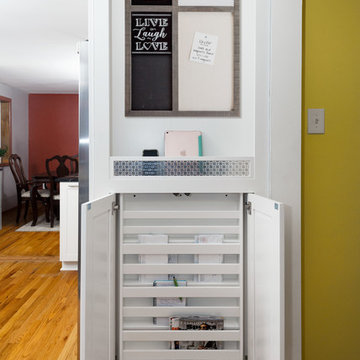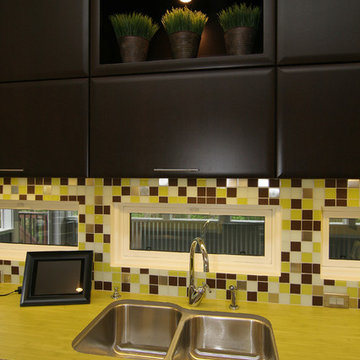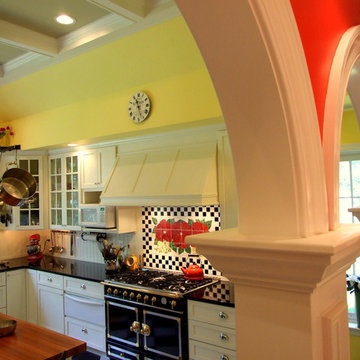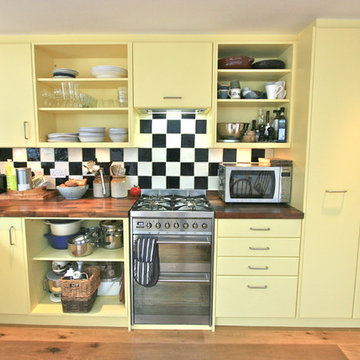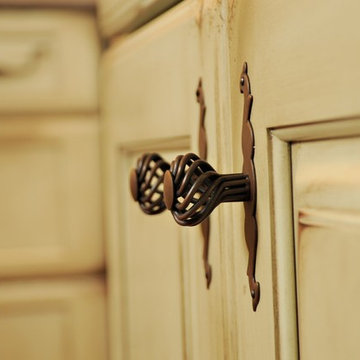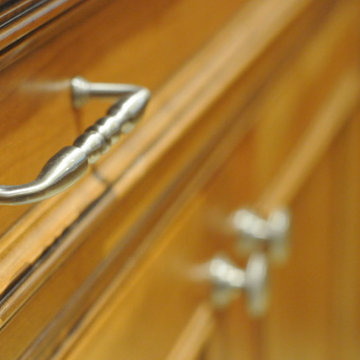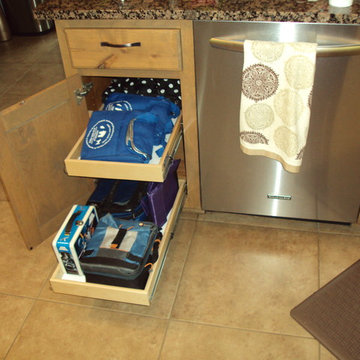Yellow Kitchen with Multi-Coloured Splashback Design Ideas
Refine by:
Budget
Sort by:Popular Today
101 - 120 of 581 photos
Item 1 of 3
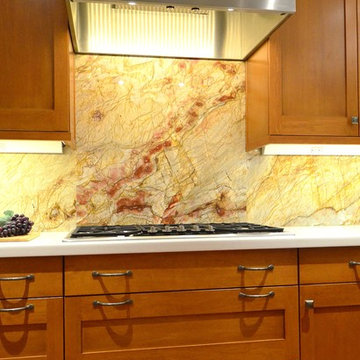
This stunning natural stone backsplash becomes a focal point over the gas cooktop. Additional ribbon lighting was installed up inside the vent hood to augment other available light. Photo: Dan Bawden.
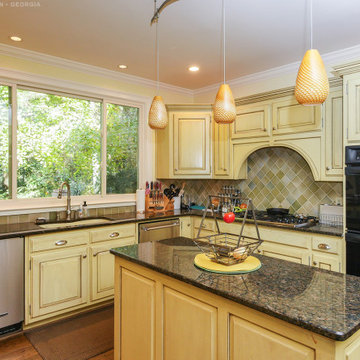
Terrific kitchen with large new sliding window we installed. This gorgeous kitchen with beautiful island and granite counters looks stunning with this huge new window over the sink area along one wall. Start replacing the windows in your home today with Renewal by Andersen of Georgia, serving the entire state including Savannah and Atlanta.
Replacing your windows is just a phone call away -- Contact Us Today! (800) 352-6581
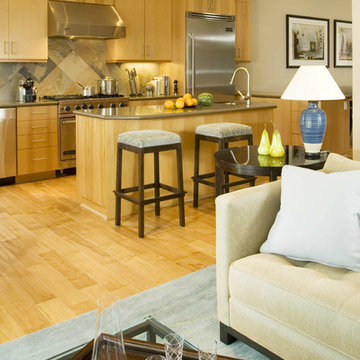
Open Plan contemporary kitchen in a condominium. White oak cabinets and flooring with multi-colored slate back splash add warmth to the work space, closely integrating it to the living spaces.
Photos by Henry Fechtman
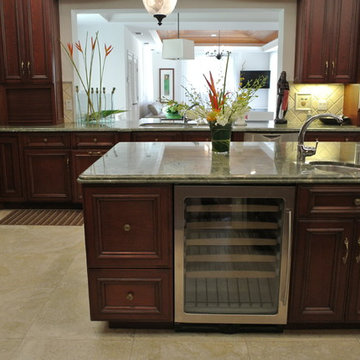
A TOUCHDOWN BY DESIGN
Interior design by Jennifer Corredor, J Design Group, Coral Gables, Florida
Text by Christine Davis
Photography by Daniel Newcomb, Palm Beach Gardens, FL
What did Detroit Lions linebacker, Stephen Tulloch, do when he needed a decorator for his new Miami 10,000-square-foot home? He tackled the situation by hiring interior designer Jennifer Corredor. Never defensive, he let her have run of the field. “He’d say, ‘Jen, do your thing,’” she says. And she did it well.
The first order of the day was to get a lay of the land and a feel for what he wanted. For his primary residence, Tulloch chose a home in Pinecrest, Florida. — a great family neighborhood known for its schools and ample lot sizes. “His lot is huge,” Corredor says. “He could practice his game there if he wanted.”
A laidback feeling permeates the suburban village, where mostly Mediterranean homes intermix with a few modern styles. With views toward the pool and a landscaped yard, Tulloch’s 10,000-square-foot home touches on both, a Mediterranean exterior with chic contemporary interiors.
Step inside, where high ceilings and a sculptural stairway with oak treads and linear spindles immediately capture the eye. “Knowing he was more inclined toward an uncluttered look, and taking into consideration his age and lifestyle, I naturally took the path of choosing more modern furnishings,” the designer says.
In the dining room, Tulloch specifically asked for a round table and Corredor found “Xilos Simplice” by Maxalto, a table that seats six to eight and has a Lazy Susan.
And just past the stairway, two armless chairs from Calligaris and a semi-round sofa shape the living room. In keeping with Tulloch’s desire for a simple no-fuss lifestyle, leather is often used for upholstery. “He preferred wipe-able areas,” she says. “Nearly everything in the living room is clad in leather.”
An architecturally striking, oak-coffered ceiling warms the family room, while Saturnia marble flooring grounds the space in cool comfort. “Since it’s just off the kitchen, this relaxed space provides the perfect place for family and friends to congregate — somewhere to hang out,” Corredor says. The deep-seated sofa wrapped in tan leather and Minotti armchairs in white join a pair of linen-clad ottomans for ample seating.
With eight bedrooms in the home, there was “plenty of space to repurpose,” Corredor says. “Five are used for sleeping quarters, but the others have been converted into a billiard room, a home office and the memorabilia room.” On the first floor, the billiard room is set for fun and entertainment with doors that open to the pool area.
The memorabilia room presented quite a challenge. Undaunted, Corredor delved into a seemingly never-ending collection of mementos to create a tribute to Tulloch’s career. “His team colors are blue and white, so we used those colors in this space,” she says.
In a nod to Tulloch’s career on and off the field, his home office displays awards, recognition plaques and photos from his foundation. A Copenhagen desk, Herman Miller chair and leather-topped credenza further an aura of masculinity.
All about relaxation, the master bedroom would not be complete without its own sitting area for viewing sports updates or late-night movies. Here, lounge chairs recline to create the perfect spot for Tulloch to put his feet up and watch TV. “He wanted it to be really comfortable,” Corredor says
A total redo was required in the master bath, where the now 12-foot-long shower is a far cry from those in a locker room. “This bath is more like a launching pad to get you going in the morning,” Corredor says.
“All in all, it’s a fun, warm and beautiful environment,” the designer says. “I wanted to create something unique, that would make my client proud and happy.” In Tulloch’s world, that’s a touchdown.
Your friendly Interior design firm in Miami at your service.
Contemporary - Modern Interior designs.
Top Interior Design Firm in Miami – Coral Gables.
Office,
Offices,
Kitchen,
Kitchens,
Bedroom,
Bedrooms,
Bed,
Queen bed,
King Bed,
Single bed,
House Interior Designer,
House Interior Designers,
Home Interior Designer,
Home Interior Designers,
Residential Interior Designer,
Residential Interior Designers,
Modern Interior Designers,
Miami Beach Designers,
Best Miami Interior Designers,
Miami Beach Interiors,
Luxurious Design in Miami,
Top designers,
Deco Miami,
Luxury interiors,
Miami modern,
Interior Designer Miami,
Contemporary Interior Designers,
Coco Plum Interior Designers,
Miami Interior Designer,
Sunny Isles Interior Designers,
Pinecrest Interior Designers,
Interior Designers Miami,
J Design Group interiors,
South Florida designers,
Best Miami Designers,
Miami interiors,
Miami décor,
Miami Beach Luxury Interiors,
Miami Interior Design,
Miami Interior Design Firms,
Beach front,
Top Interior Designers,
top décor,
Top Miami Decorators,
Miami luxury condos,
Top Miami Interior Decorators,
Top Miami Interior Designers,
Modern Designers in Miami,
modern interiors,
Modern,
Pent house design,
white interiors,
Miami, South Miami, Miami Beach, South Beach, Williams Island, Sunny Isles, Surfside, Fisher Island, Aventura, Brickell, Brickell Key, Key Biscayne, Coral Gables, CocoPlum, Coconut Grove, Pinecrest, Miami Design District, Golden Beach, Downtown Miami, Miami Interior Designers, Miami Interior Designer, Interior Designers Miami, Modern Interior Designers, Modern Interior Designer, Modern interior decorators, Contemporary Interior Designers, Interior decorators, Interior decorator, Interior designer, Interior designers, Luxury, modern, best, unique, real estate, decor
J Design Group – Miami Interior Design Firm – Modern – Contemporary
Contact us: (305) 444-4611
http://www.JDesignGroup.com
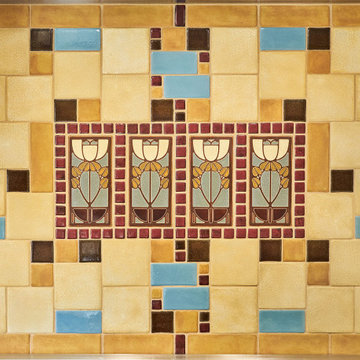
Arts and Crafts kitchen remodel in turn-of-the-century Portland Four Square, featuring a custom built-in eating nook, five-color inlay marmoleum flooring, maximized storage, and a one-of-a-kind handmade ceramic tile backsplash.
Photography by Kuda Photography
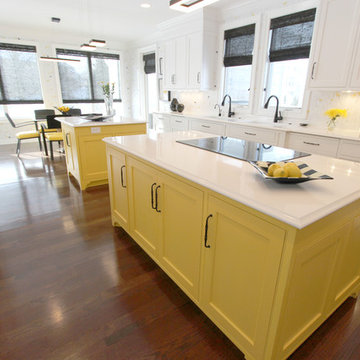
This stunning black and white kitchen with its punch of yellow was designed for a couple who love to cook and maintain a kosher kitchen. The attention to detail is incredible and evident - the storage use, amenities, the perimeter crown molding treatment, the convection double French door ovens, induction cooktop and cordless control blinds. The cabinets installed on the perimeter are Custom Wood Products Maple Vinyl, Bright White, Dull Rubbed and for the Islands custom painted to match Golden Orchards #329 Benjamin Moore accented with Chareau Collection ! Chalet knobs and pulls. Cambria Whitecliff Quartz was installed on the countertops with two Franke Fireclay Undermount sinks. Delta Brizo Venuto in Black faucets were installed. Jenn Aire 42" French door panel refrigerator, G.E. 36" Induction Cooktop and Downdraft, American Range 30" Yellow Double Ovens, Bosch dishwashers and Wolf 30" Warming drawer.
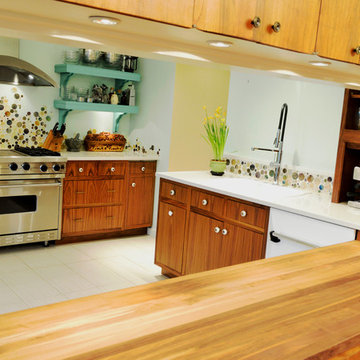
Photos By: Amy Birrer
The home featured was built in 1956 in the height of the atomic age and we wanted to bring it back to its roots. The idea here is to pay homage to the 1950s without repeating them verbatim. In lieu of an aquamarine refrigerator, we used a large white AGA with modern lines and encased it in an aquamarine cabinet. We picked up the same color on the shelving on either side of the stainless Viking range. The cabinets are a framed inset construction with slab drawers and doors. The flat doors and drawers are in keeping with minimal embellishment, but using a framed inset cabinet adds interest to the space and breaks up the conformity.
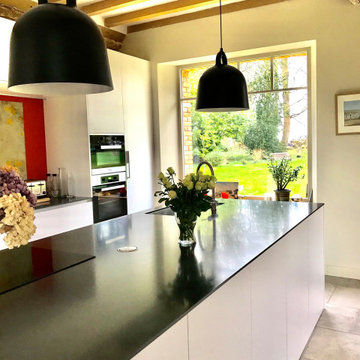
Dans cette très jolie maison ancienne au cœur de la campagne normande, la propriétaire souhaitait une grande cuisine conviviale qui joue la carte du contraste entre l’ancien et le moderne. Un grand îlot central abrite l’évier et les éléments de cuisson, tandis que le mur du fond accueille le garde-manger, le frigidaire et un grand plan de travail surmonté d’une crédence réalisée par la propriétaire.
Les façades sont en mélaminé blanc de haute qualité, qui contrastent avec les plans de travail en Corian gris foncé (Deep Titanium) et les poutres du plafond. Dans cette cuisine pleine de personnalité aux finitions très soignées, un détail attire l’attention : le frigidaire a été rehaussé de quelques centimètres afin de créer deux grands tiroirs de rangements : une idée originale qui plaît beaucoup à ses usagers !
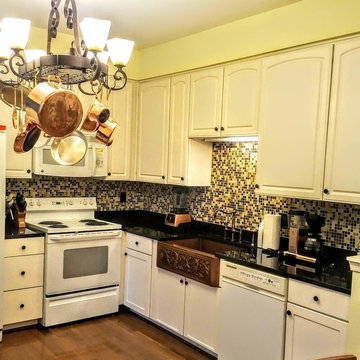
Kitchen remodeling
granite counter tops
hardwood flooring
indoor hanging lights
painting
drywall
copper sink
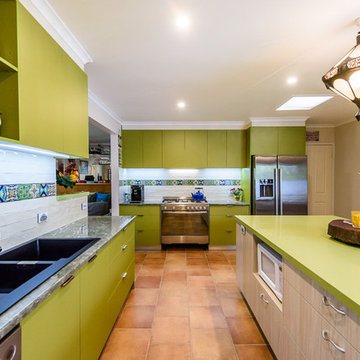
A bright cheerful kitchen for those of us who love green. Large stone island benchtop with seating. A real cook's kitchen with lots of storage behind drawers. Open shelves for an individual display of loved items. Touches of timbergrain and natural look tiles to accentuate the green. Hints of the middle east in the tiles and lighting. A laundry was removed to make way for the spacious entertaining area and the opening to the adjacent living room was widened for integrated living.
Vicki Morskate, VStyle+Imagery
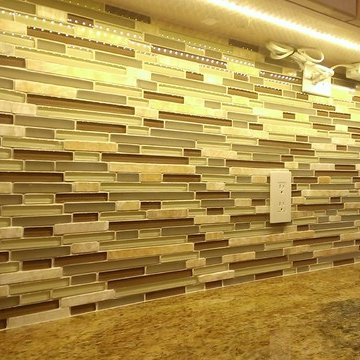
Custom Surface Solutions - Owner Craig Thompson (512) 430-1215. This album shows a kitchen backsplash with glass linear mosaic tile backsplash with tile above window, granite counters, light wood cabinets with recessed door panels, stainless appliances and double-bowl sink.
Yellow Kitchen with Multi-Coloured Splashback Design Ideas
6
