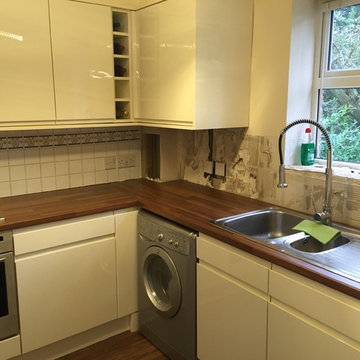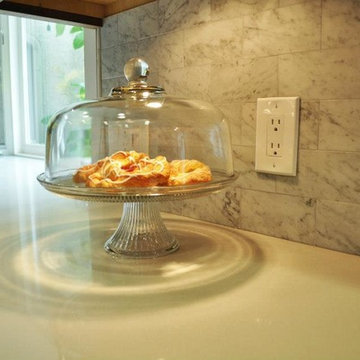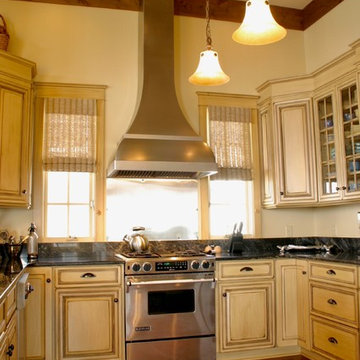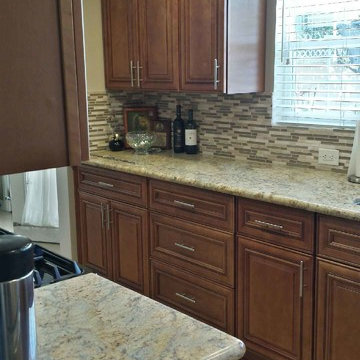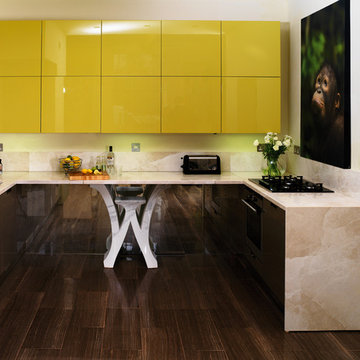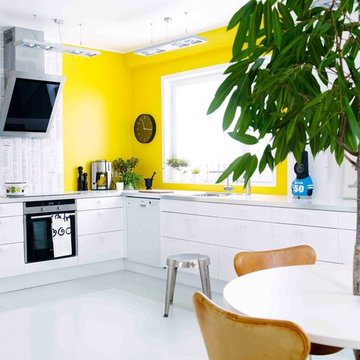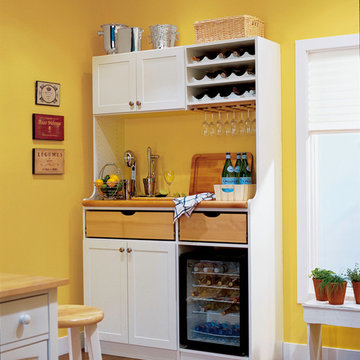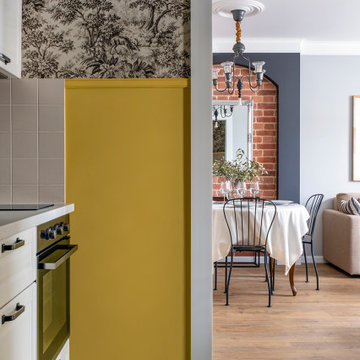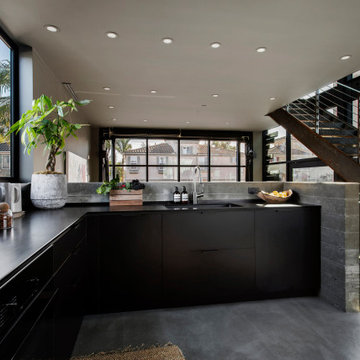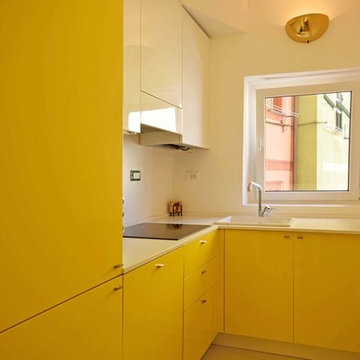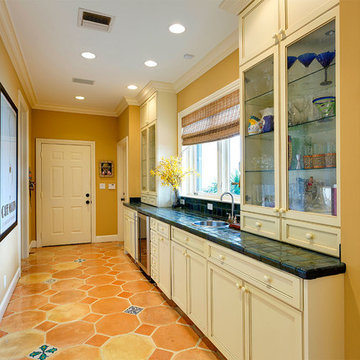Yellow Kitchen with no Island Design Ideas
Refine by:
Budget
Sort by:Popular Today
121 - 140 of 746 photos
Item 1 of 3
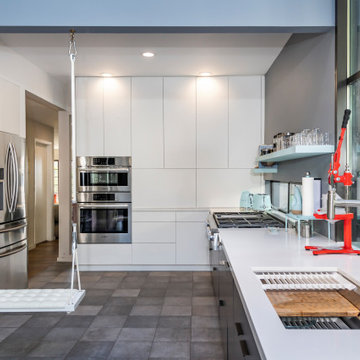
This project was so much fun! The kitchen originally stopped where the glass window areas start and it was a crowded dining area full of items that didn't have a place to be stored in the smaller kitchen. By extending the cabinets all the way to the end we added more storage , more counter space and a more open areas to dine and hang out. Swing is by baboosf.com
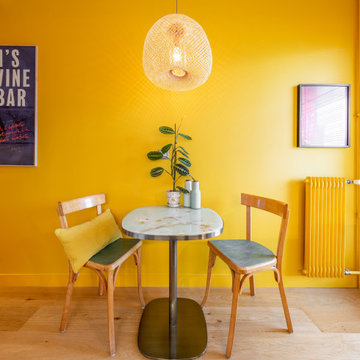
Rénovation partielle 2 pièces de 50m2. La propriétaire souhaitait un appartement chaleureux et moderne. Une déco chiné aux matériaux naturels dans un écrin de couleur chaude et douce.
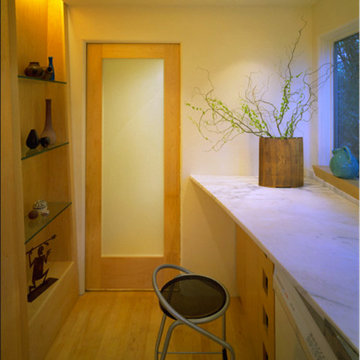
clean and simple design elements carefully executed. bullnose corners, elimination of trim and moldings.
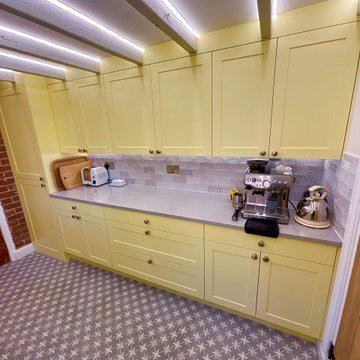
Cottage kitchen with bold yellow shaker style cabinets, patterned wall and floor tiles, grey quartz worktops, exposed brick and ceiling beams with neon strip lighting.

This compact kitchen was carefully designed to make the space work hard for the clients. Our client wanted a highly functional kitchen. We came up with lots of ideas for the small kitchen storage to make every inch count.
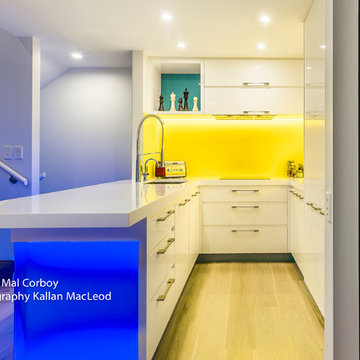
Kitchen and dining renovation in an open plan apartment. The clients' wanted colour, great storage and better use of the space they had available. Cabinetry is custom made by my manufacturers. Photography by Kallan MacLeod

Один из реализованных нами проектов – кухня Häcker Bristol. Рамочные фасады произведены из массива ясеня и сверху покрыты матовым лаком цвета бархатный синий. Верхний ряд шкафов визуально облегчен за счет стеклянных вставок. Столешница изготовлена из ламината в контрастном оттенке Саленто серо-бежевый. Чтобы избежать лишних акцентов, мойку и смеситель подобрали в тон рабочей поверхности. Вся бытовая техника, за исключением духового шкафа, встроена в шкафы с глухими фасадами. Для удобства пользования рабочей поверхностью в нижние панели навесные шкафов встроены LED-светильники. Данная модель спроектирована для помещения, объединившего в себе несколько функциональных зон: столовую, гостиную и кухню. Дизайнер проекта – Ольга Тищенко.
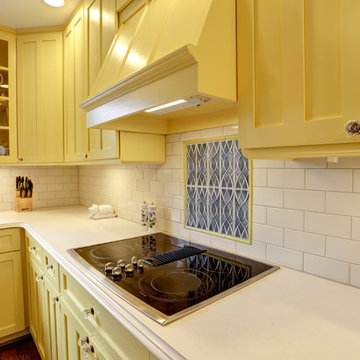
This uplifting, cozy kitchen and dining area are comprised of sunshine yellow craftsman-style cabinets (with built-in under-cabinet wine rack) and refrigerator covers, sparkling white subway tile, floral brocade wallpaper, gorgeous accent lighting (including a tree-branch themed crystal chandelier), custom-built storage benches, and red/white/yellow accent chairs to tie the whole look together. Color, light, and careful placement design maximize the space and natural light, providing ample storage and excellent maneuverability. The extra-deep copper sink is simultaneously decorative and utilitarian. The beautiful wood country-style table and rooster-themed accents tie the whole look together beautifully.
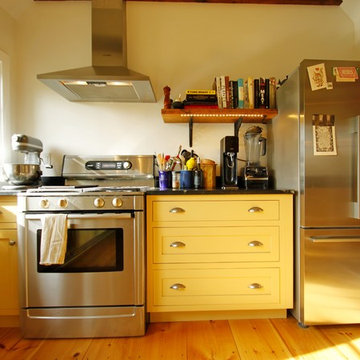
After: Stove & Fridge Wall with custom, reclaimed lumber shelf
Photo by: Rob Ricketson
Yellow Kitchen with no Island Design Ideas
7
