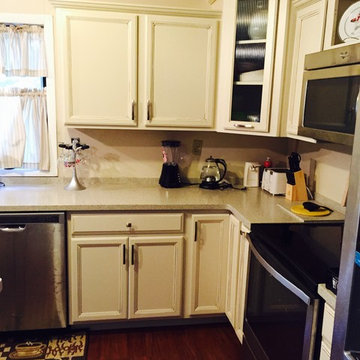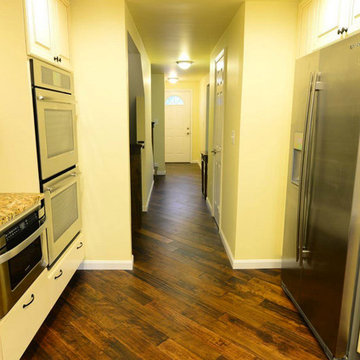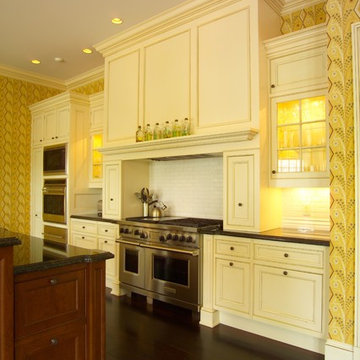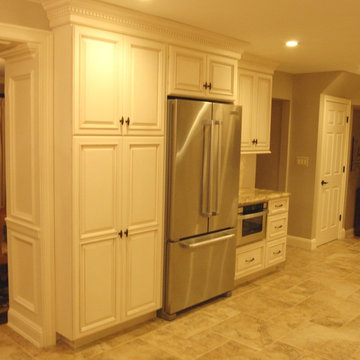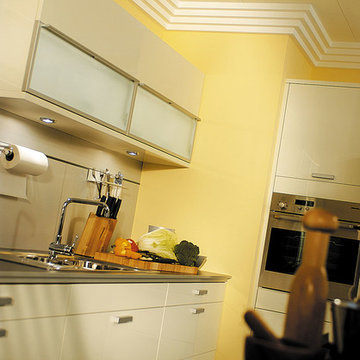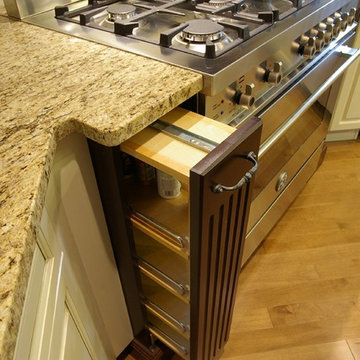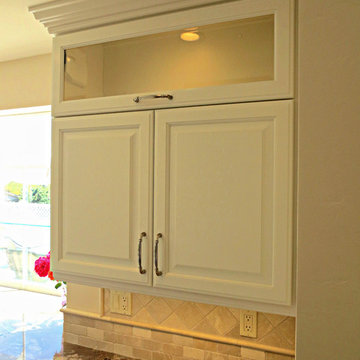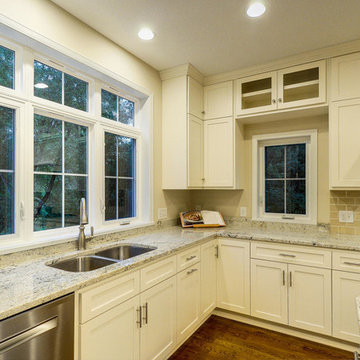Yellow L-shaped Kitchen Design Ideas
Refine by:
Budget
Sort by:Popular Today
81 - 100 of 1,854 photos
Item 1 of 3
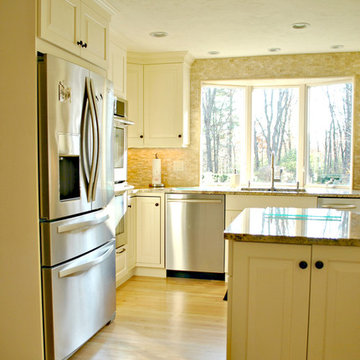
Kitchen remodel in Harvard, MA featuring Brookhaven maple cabinetry with raised panel doors in a French Vanilla finish. Design and installation by Kitchen Associates.
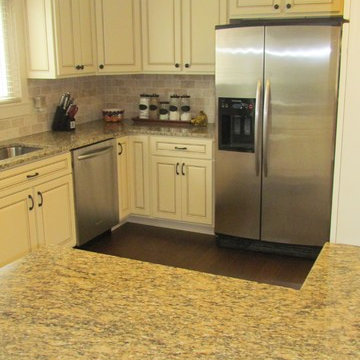
Open kitchen with white cabinets, stainless appliances, brass hardware, dark hardwood floors, stone subway tile and built in wine rack.
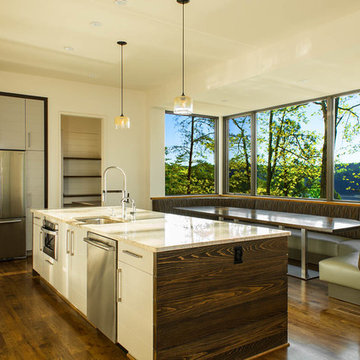
The kitchen with outwardly facing sink and dining banquette.
Lee Grider Photography - http://lgp.pixpawebsites.com/#/?i=413
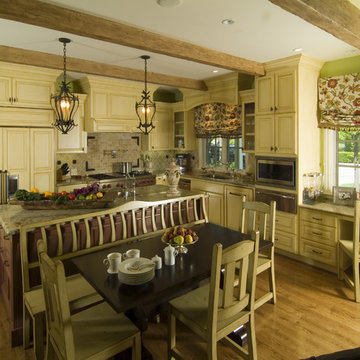
Bright and fresh kitchen with old world charm. Bright pops of color on fabrics and walls to enhance the space giving warmth and character of an Italian villa!
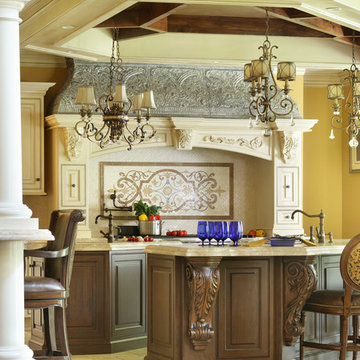
About the photo:
The cabinets are Mastro Rosolino - our private line of cabinetry. The finish on the perimeter is paint and glazed, the bar and islands are walnut with a stain and glaze. The cabinet style is beaded inset.
The hearth features one of our custom reclaimed tin hoods- only available through us.
The countertops are Grey-Gold limestone, 2 1/2" thick.
The backsplash is polished travertine, chiard, and honey onyx. The backsplash was done by Stratta in Wyckoff, NJ.
The flooring is tumbled travertine.
The appliances are: Sub-zero BI48S/O, Viking 60" dual fuel range, Viking dishwasher, Viking VMOC206 micro, Viking wine refrigerator, Marvel ice machine.
Other info: the blue glasses in this photo came from Pier 1. All other pieces in this photo (i.e.: lights, chairs, etc) were purchased separately by the owner.
Peter Rymwid (www.peterrymwid.com)

Architecture & Interior Design: David Heide Design Studio
Photography: William Wright

Beautiful subdued elegance permeates this kitchen, with its hints of farmhouse style and gorgeous stones. The counter and large island are finished in a Brazilian granite called New Kashmir. The Farmhouse sink is a nice feature for the island. The beautiful backsplash above the stovetop is made with blue-gray hand painted Ceramic tiles, called Duquesa. The white Shaker cabinets, warm hardwood flooring and the large island all speak of the lowcountry, easy living and coastal charm. Love this kitchen!

This kitchen and breakfast room was inspired by the owners' Scandinavian heritage, as well as by a café they love in Europe. Bookshelves in the kitchen and breakfast room make for easy lingering over a snack and a book. The Heath Ceramics tile backsplash also subtly celebrates the author owner and her love of literature: the tile pattern echoes the spines of books on a bookshelf...All photos by Laurie Black.

Designer: Jan Kepler; Cabinetry: Plato Woodwork; Counter top: White Pearl Quartzite from Pacific Shore Stones; Counter top fabrication: Pyramid Marble, Santa Barbara; Backsplash Tile: Walker Zanger from C.W. Quinn; Photographs by Elliott Johnson
Yellow L-shaped Kitchen Design Ideas
5
