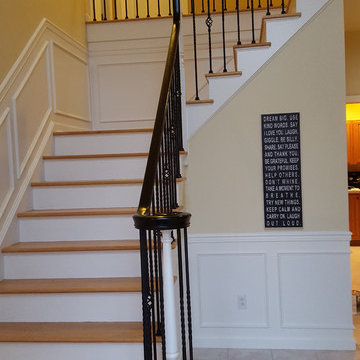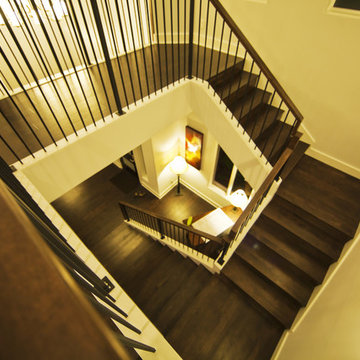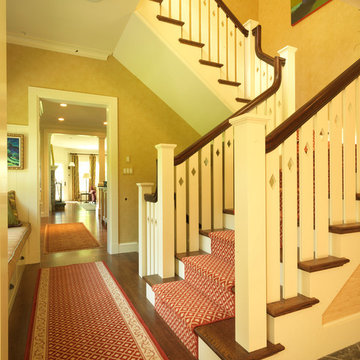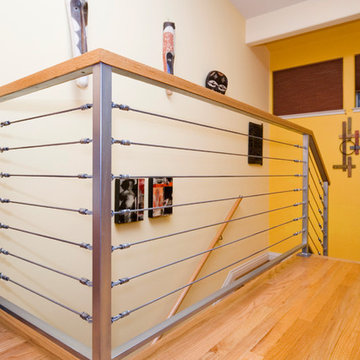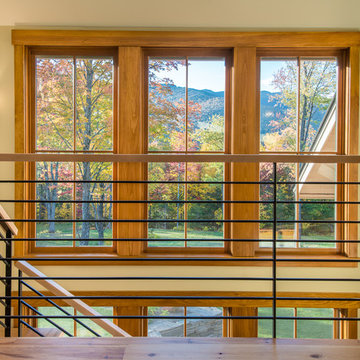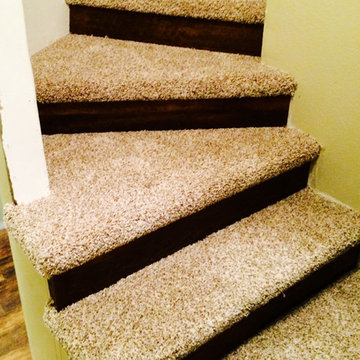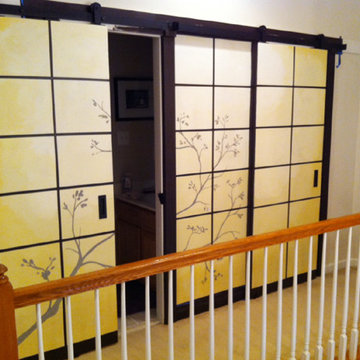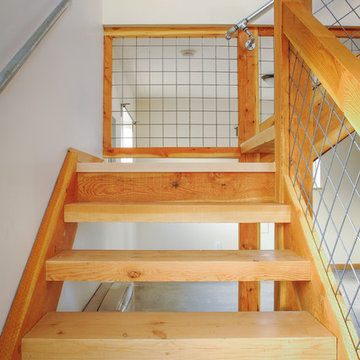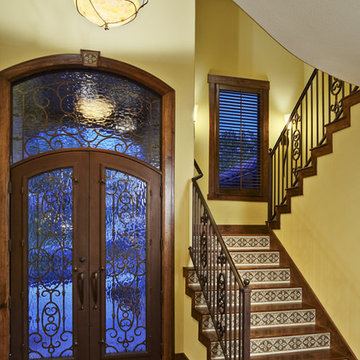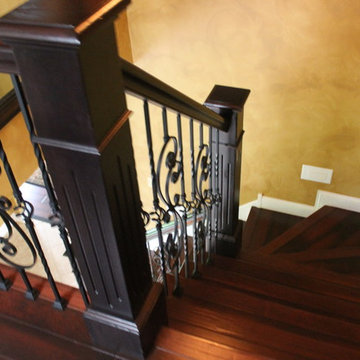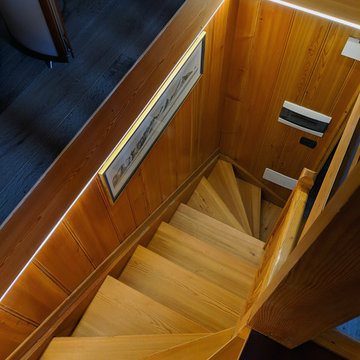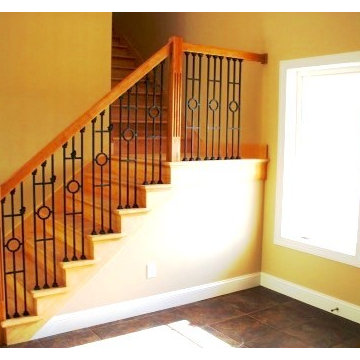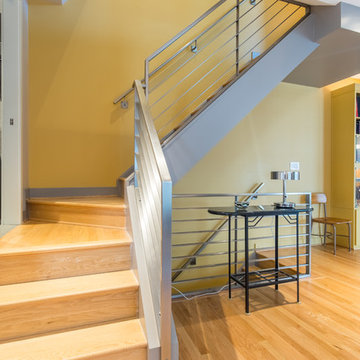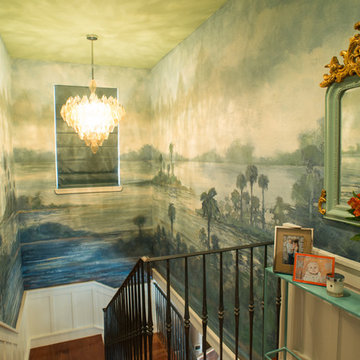Yellow L-shaped Staircase Design Ideas
Refine by:
Budget
Sort by:Popular Today
21 - 40 of 121 photos
Item 1 of 3
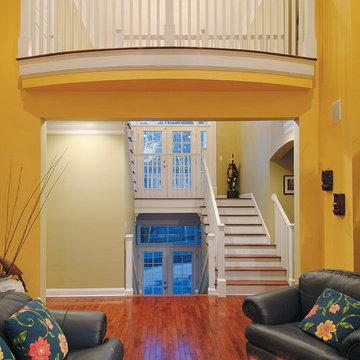
Staircase and Loft. The Sater Design Collection's luxury, cottage home plan "Santa Rosa" (Plan #6808). saterdesign.com
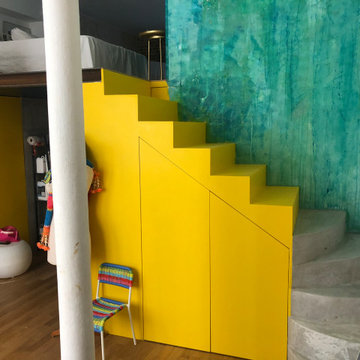
Réalisation d'un escalier sur mesure bi matières dans un atelier, bois et béton. Le contraste des couleurs et des lignes. Placard invisible sous l'escalier, a la fois structurel et fonctionnel pour une optimisation de l'espace, challenge tant répandu à Paris! Une peinture décorative murale, en attendant que la jungle intérieure poussent...
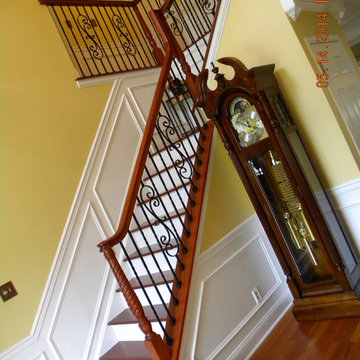
Complete stair and rail remodel. New treads and risers. New shadow boxes trim up the staircase wall and in the upper hall. New posts, rail and 1 x 8 stringer cap, and new iron balusters with "S" scrolls every 4th or 5th baluster.
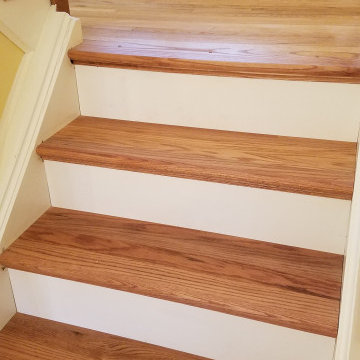
In this Danbury home, we updated the space by installing new railing, posts, balusters and tread covers
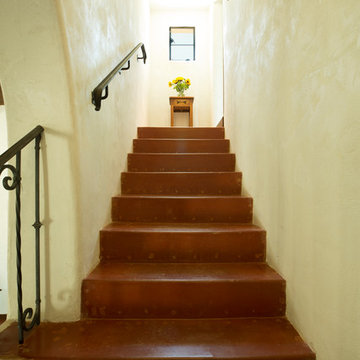
A view of the stairway as seen from the landing. The window is one of several original steel sash windows that had been "framed over" and covered with stucco during an earlier remodel. The window was re-glazed and replacement hardware parts fabricated to restore the window to its original condition.
Architect: Gene Kniaz, Spiral Architects
General Contractor: Linthicum Custom Builders
Photo: Maureen Ryan Photography
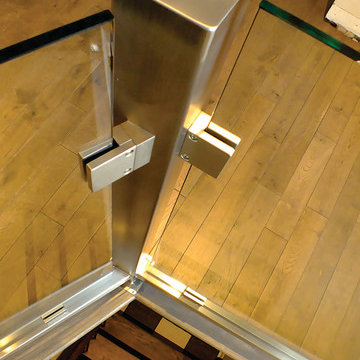
To match the opposing vertical post we custom machined a mirrored angle wedge that matched the angle of the flooring as well.
Yellow L-shaped Staircase Design Ideas
2
