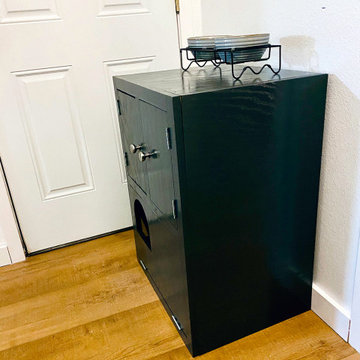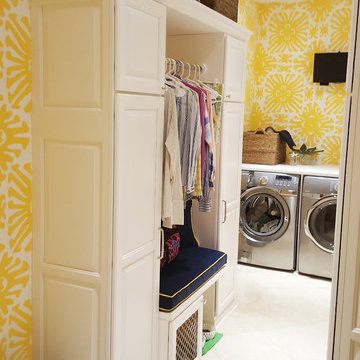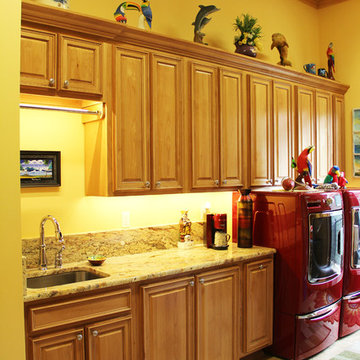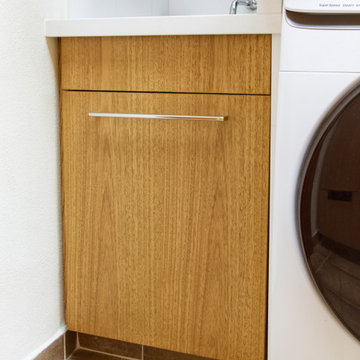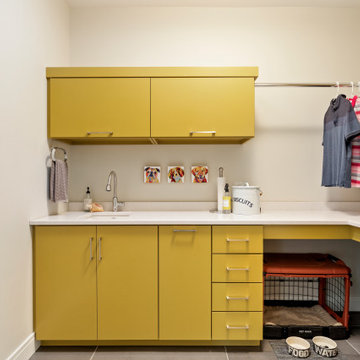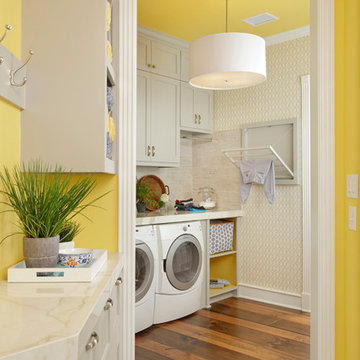Yellow Laundry Room Design Ideas
Refine by:
Budget
Sort by:Popular Today
1 - 20 of 205 photos
Item 1 of 3

Please visit my website directly by copying and pasting this link directly into your browser: http://www.berensinteriors.com/ to learn more about this project and how we may work together!
This bright and cheerful laundry room will make doing laundry enjoyable. The frog wallpaper gives a funky cool vibe! Robert Naik Photography.

The hardest working room in the house, this laundry includes a hidden laundry chute, hanging rail, wall mounted ironing station and a door leading to a drying deck.
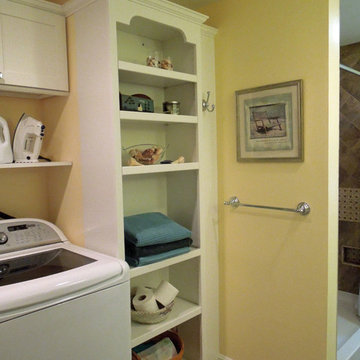
Bright, open and beautiful! By removing the closet doors and adding recessed cans the tired dark space is now sunny and gorgeous. Open shelves allow for display space: linens and laundry necessities are close at hand. Delicious Kitchens and Interiors, LLC

Our Oakland studio used an interplay of printed wallpaper, metal accents, and sleek furniture to give this home a new, chic look:
---
Designed by Oakland interior design studio Joy Street Design. Serving Alameda, Berkeley, Orinda, Walnut Creek, Piedmont, and San Francisco.
For more about Joy Street Design, click here:
https://www.joystreetdesign.com/
To learn more about this project, click here:
https://www.joystreetdesign.com/portfolio/oakland-home-facelift
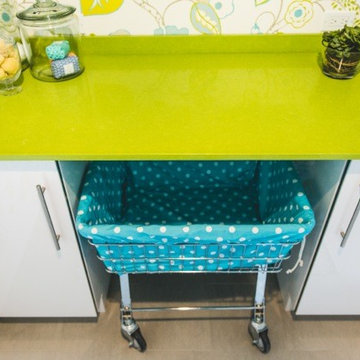
Ronald McDonald House of Long Island Show House. Laundry room remodel. Bright blues and greens are used to keep the tone and modd happy and brightening. Dash and Albert Bunny Williams area rug is displayed on the gray tile. Green limestone counter top with a laundry cart featuring Duralee fabric. The ceiling is painted an uplifting blue and the walls show off a fun pattern. Cabinets featured are white. Photography credit awarded to Kimberly Gorman Muto.

A small portion of the existing large Master Bedroom was utilized to create a master bath and this convenient second-floor laundry room. The cabinet on the wall holds an ironing board. Remodel of this historic home was completed by Meadowlark Design + Build of Ann Arbor, Michigan
Yellow Laundry Room Design Ideas
1
