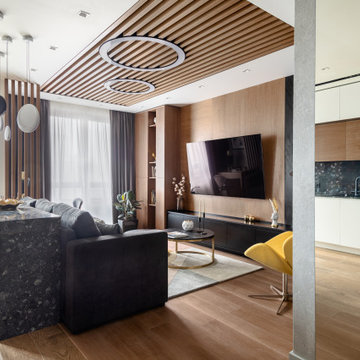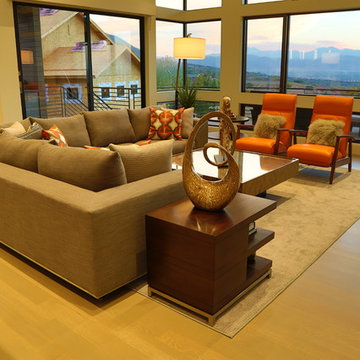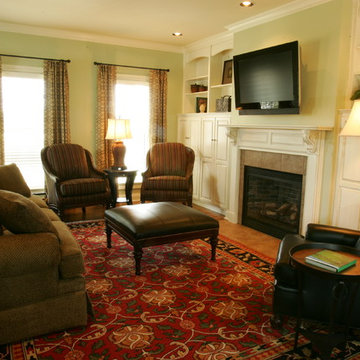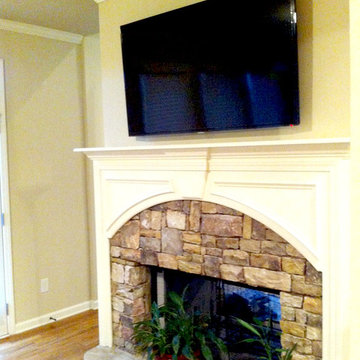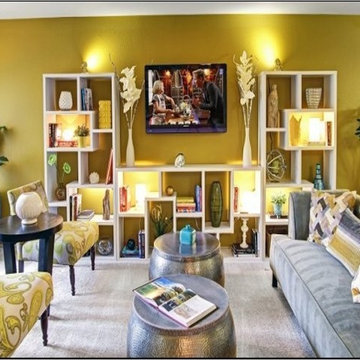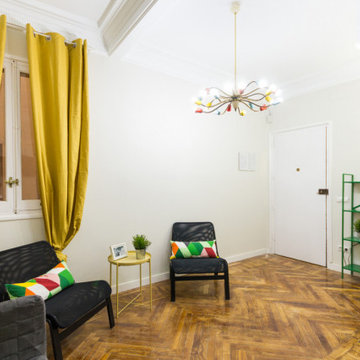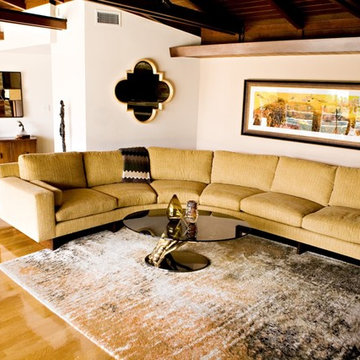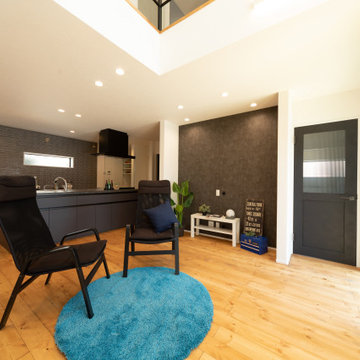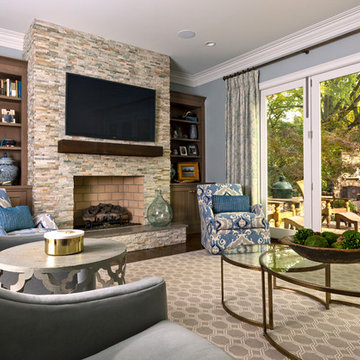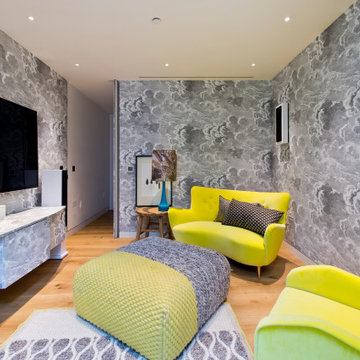Yellow Living Design Ideas with a Wall-mounted TV
Refine by:
Budget
Sort by:Popular Today
141 - 160 of 623 photos
Item 1 of 3
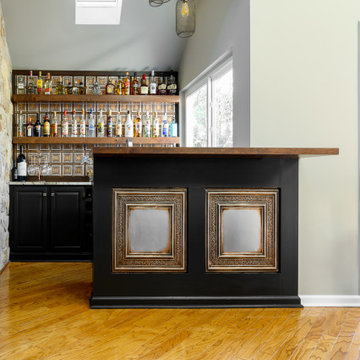
Great Room update - we have created a refreshing, welcoming atmosphere. Functional for entertaining family or friends as well as relaxing taking it easy fireside on game day.
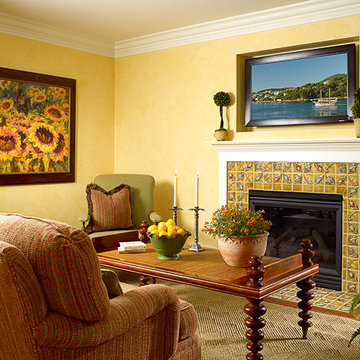
The fireplace is cladded with handpainted tiles, framed with white molding. The TV is placed into a niche above the fireplace.

Echo Park, CA - Complete Accessory Dwelling Unit Build; Great Room
Cement tiled flooring, clear glass windows, doors, cabinets, recessed lighting, staircase, catwalk, Kitchen island, Kitchen appliances and matching coffee tables.
Please follow the following link in order to see the published article in Dwell Magazine.
https://www.dwell.com/article/backyard-cottage-adu-los-angeles-dac353a2
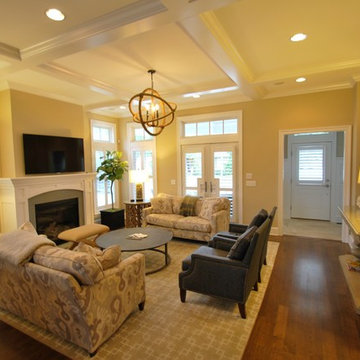
Rehoboth Beach, Delaware open concept coastal living room by Michael Molesky. Gray geometric rug. Large gray paisley print sofas. Dark gray textured lounge chairs. Round rope orb pendant. Glass jar lamp. Antique factory wheels on the wall.
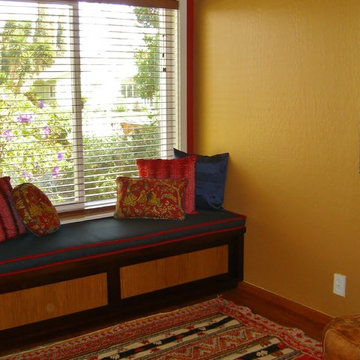
This cozy window seat was created to hide shoes underneath. The doors slide behind each other, and are stained in 2 wood tones for interest. The 2 custom pillows in the front have a beautiful Indian motif. I used contrasting welt to pick up the blue accents in that fabric. I love the chunky red welt to make the blue seat cushion really pop. The owner's rug works perfectly in this cozy sitting area. The finishing touch is a pair of painted "doors" art on the wall with the metal handle.
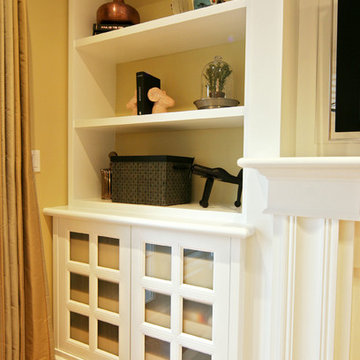
The built-in cabinet gets it close-up. Notice the glass cabinet doors (they kinda look like it smiling at you - say cheese).
This project is 5+ years old. Most items shown are custom (eg. millwork, upholstered furniture, drapery). Most goods are no longer available. Benjamin Moore paint.
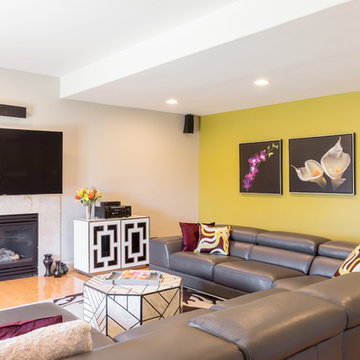
Creating Enough Seating with Accent Wall Color and Decor with Geometric pattern in Media unit and Coffee Table.
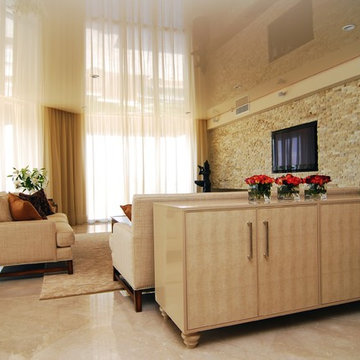
Scope: Stretch Ceiling – Beige Lacquer
The challenge that faced the designer working on this project was that the client wanted ceiling lighting but didn’t want to lower the 8’-6” concrete ceiling. By using HTC stretch ceiling system the interior designer was able to install multiple recessed lights to the existing ceiling, which we then covered with an HTC-Lacquer finish. Because we had to install the stretch ceiling on a perimeter frame lower than the existing ceiling, a cove was created all around the room which was used as a drapery pocket and to wash the walls with a soft light at night creating a warm atmosphere. The ceiling was lowered by 5” but the reflection of the stretch ceiling gave the illusion of a 13’ ceiling with a beige color blending beautifully with the décor.
Yellow Living Design Ideas with a Wall-mounted TV
8




