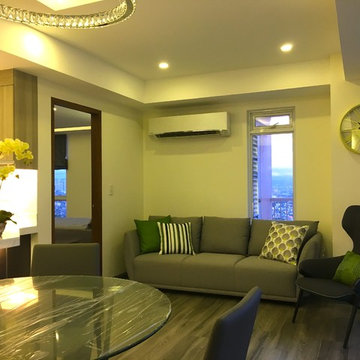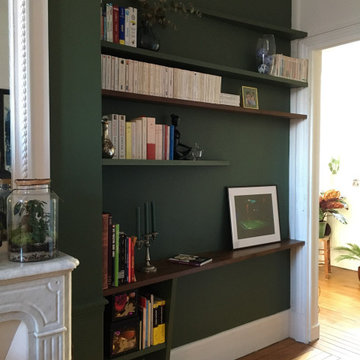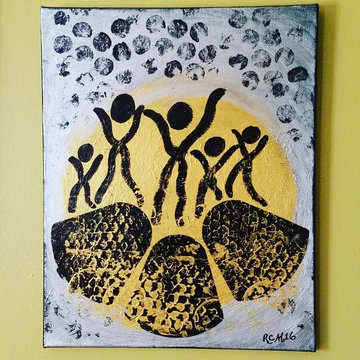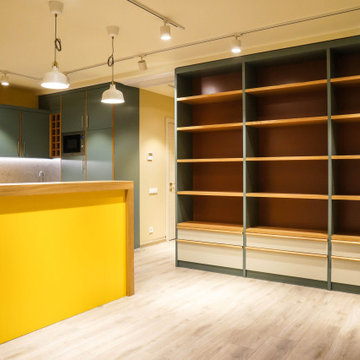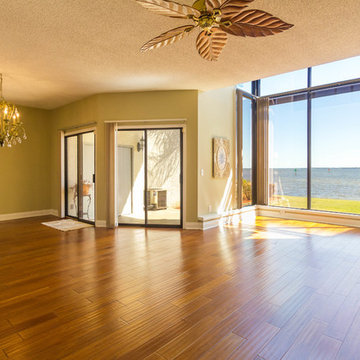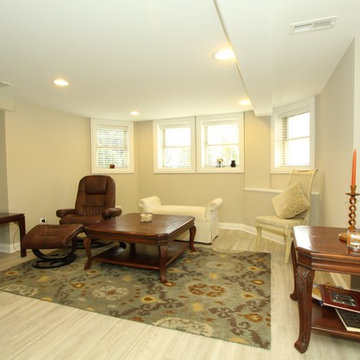Yellow Living Room Design Photos
Refine by:
Budget
Sort by:Popular Today
121 - 140 of 144 photos
Item 1 of 3
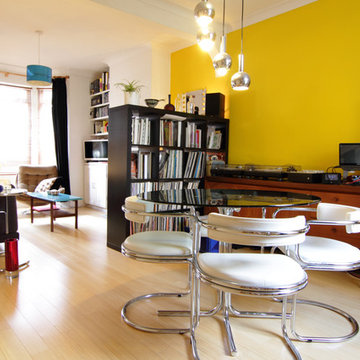
Multi-functional space acomodates living area, dining area and work space. Photo (c) S Blackman
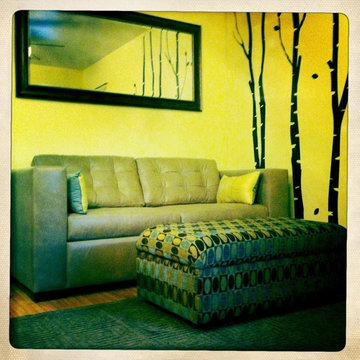
The Sofa Company is Los Angeles' best custom sofa factory with 4 beautiful showrooms throughout Southern California and free nationwide shipping.
Visit us online at https://goo.gl/7nCifP or call 888-497-4114.
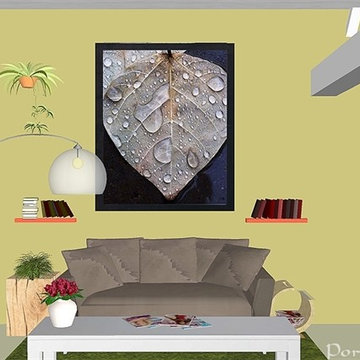
Dans le marais Poitevin, aussi appelé la Venise verte, ce gîte au décor bucolique accueille les vacanciers à la recherche de calme et de nature.
Création de l'ambiance par l'agence Portrait d'Intérieur.
www.portraitdinterieur.com
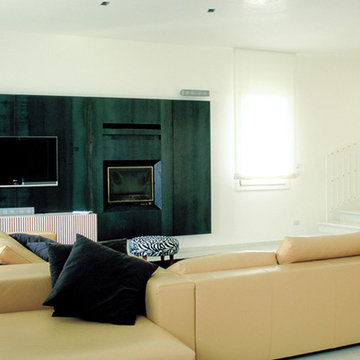
Progetto di interior design con parziale modifica delle strutture edilizie esistenti per un’abitazione unifamiliare nella campagna Pordenonese.
Il fabbricato, preso per mano alla fase del grezzo avanzato, è stato modificato per quanto possibile per rendere gli spazi consoni all’dea di modern interior design dei committenti. La struttura, molto classica, ha comunque reso possibile una serie di interventi che hanno cambiato radicalmente l’idea di spazio.
con Riccardo Crosetta
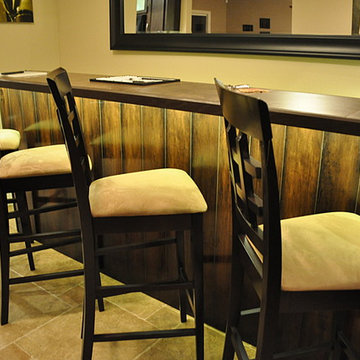
Home Bar Accent Lighting:
Super Bright Flexible Strips in Warm White
Flexible Strips available in custom lengths and can be hardwired or plugged into a standard outlet.
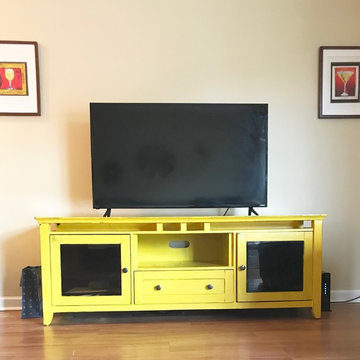
After picture by Rhonda Babins. BERH paint, Home Decorators Collection from Home Depot. Color: Yellow Groove in flat. I made the chalk pain myself by mixing non-sanded grout with water and then adding paint.
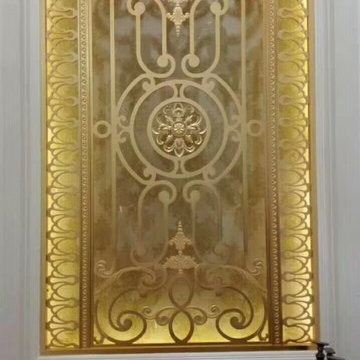
Customized Stainless Steel Nickel Silver 8k Mirror Screen Partition for L.R
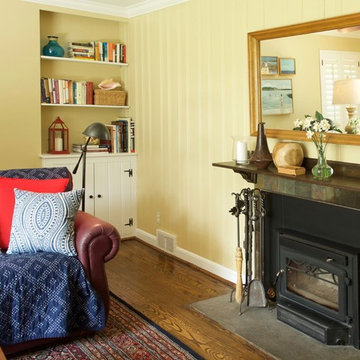
The previously bare mantle was styled with attention to a balance of the 5 elements of Feng Shui. Along with a purchased pair of glass hurricane jars and candles, we added a vase of flowers, and some wood and metal objects gathered from around the house. A consignment store wood-framed mirror replaced the smaller and beat up looking white one that had hung over the fireplace. The mirror (a water element) helps balance the fire of the wood burning stove insert, and brightens the room by reflecting the picture window opposite.
Photo: Andy Shelter
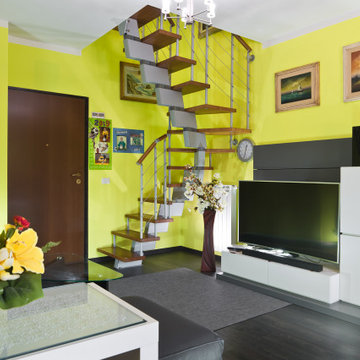
Committente: Arch. Alfredo Merolli RE/MAX Professional Firenze. Ripresa fotografica: impiego obiettivo 24mm su pieno formato; macchina su treppiedi con allineamento ortogonale dell'inquadratura; impiego luce naturale esistente con l'ausilio di luci flash e luci continue 5500°K. Post-produzione: aggiustamenti base immagine; fusione manuale di livelli con differente esposizione per produrre un'immagine ad alto intervallo dinamico ma realistica; rimozione elementi di disturbo. Obiettivo commerciale: realizzazione fotografie di complemento ad annunci su siti web agenzia immobiliare; pubblicità su social network; pubblicità a stampa (principalmente volantini e pieghevoli).
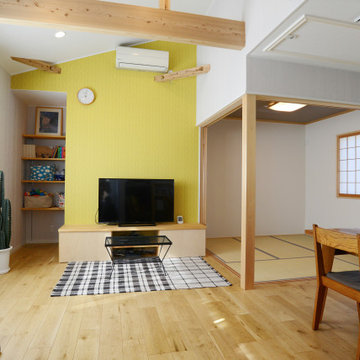
小明町の家のダイニング側からリビング側を見た写真です。
4畳半の和室をダイニングとリビングに接して設けております。
テレビボードの後ろには見える収納があり、普段から必要だけれども、出しておくと片付かないような物を収納する便利収納です。
勾配天井の横のダイニングの天井裏には小屋裏収納があり、季節ものの入れ替え収納やストック物の収納などに重宝します。
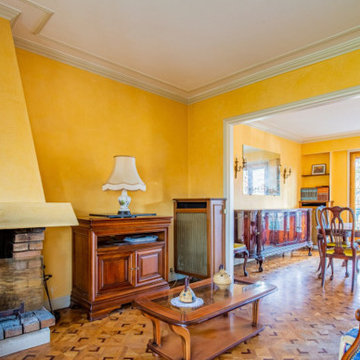
Proposition Avant/ Après dans le cadre d'une vente immobilière.
Rendre le salon et la salle à manger plus moderne et chaleureuse.
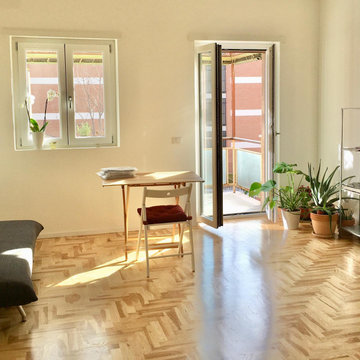
La riapertura della finestra tamponata dal precedente proprietario ha donato nuova luce all'ambiente soggiorno
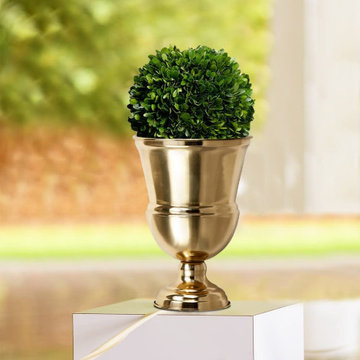
This DIY kit of lush green boxwood topiary and gold urn vase makes a luxurious combination for a table centerpiece. Our natural, 6-inch preserved boxwood ball provides a classic style to any decor and looks beautiful both hung or used as a topper in our majestic gold urn. It is suitable for indoor use only. The gorgeous gold metal urn vase featuring simple yet elegant details is the perfect complement to any floral display and also an ideal vase to make your tablescape pop. This lovely pair will complement any home, office, or event décor, and is also a great gift for your loved ones. Sold as a DIY kit, this item includes a boxwood ball that measures 6" Diameter and a vase that measures 5.5" Diameter & 7.5" Tall. You can count on quality, design, and manufacturing when you order from Serene Spaces Living, where we curate everything with love.
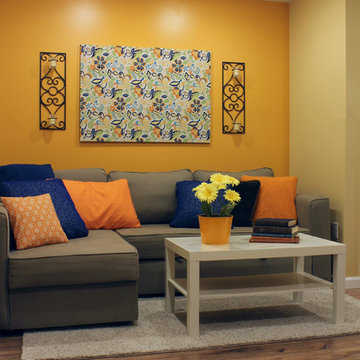
This entryway and living area are part of an adventuresome project my wife and I embarked upon to create a complete apartment in the basement of our townhouse. We designed a floor plan that creatively and efficiently used all of the 385-square-foot-space, without sacrificing beauty, comfort or function – and all without breaking the bank! To maximize our budget, we did the work ourselves and added everything from thrift store finds to DIY wall art to bring it all together.
Our normal décor tends towards earth tones and old-world styles. In this project we had the chance to branch out and play with a new style and color palette. We chose orange for the living area’s accent wall and paired this with royal blue to create a look that is warm, bright, and bold.
Yellow Living Room Design Photos
7
