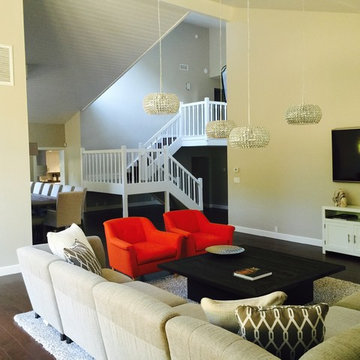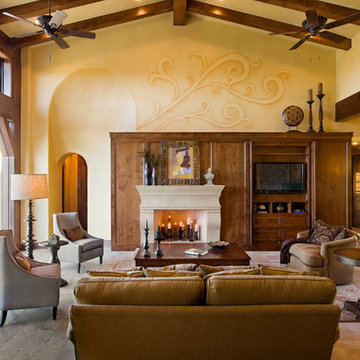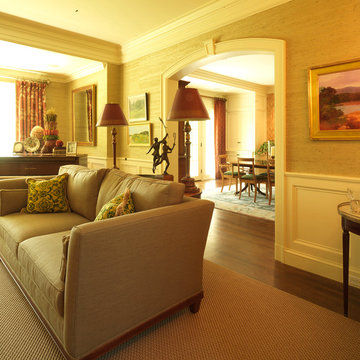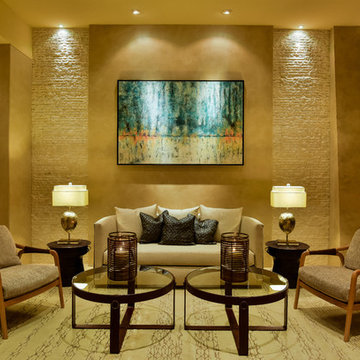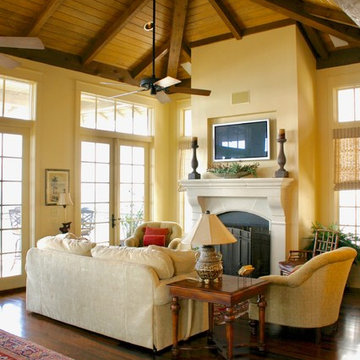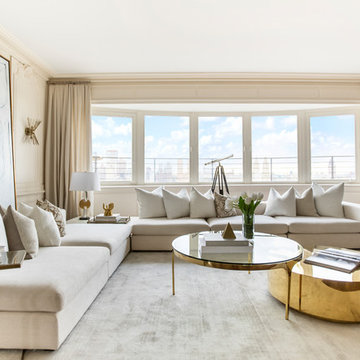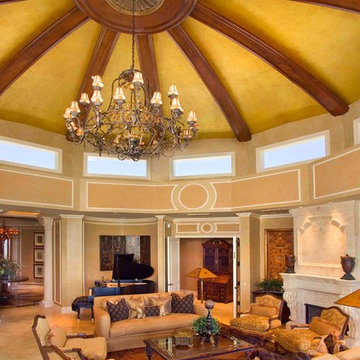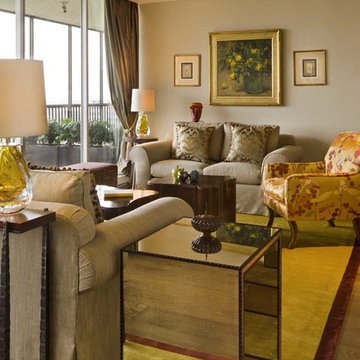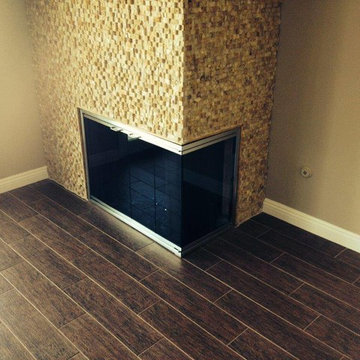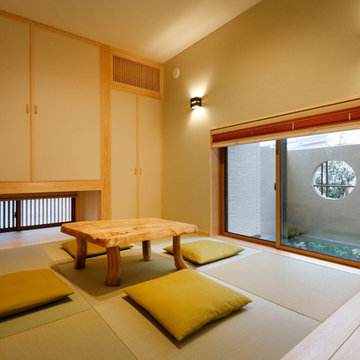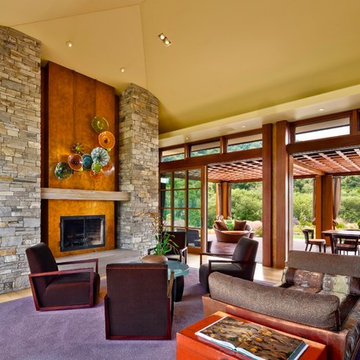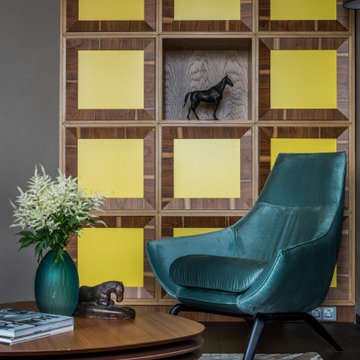Yellow Living Room Design Photos with Beige Walls
Refine by:
Budget
Sort by:Popular Today
61 - 80 of 801 photos
Item 1 of 3
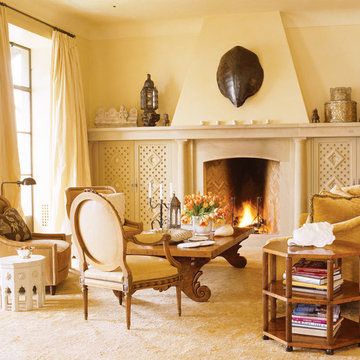
A lovely romantic eclectic mix of furniture in new Mediterranean style architecture.
Photo by Tim Street Porter featured in House Beautiful
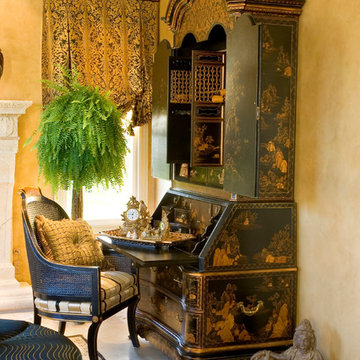
Mediterranean sitting area in formal living room with Asian secretary and custom upholstered chair. Kwan Yin statue from clients personal collection.
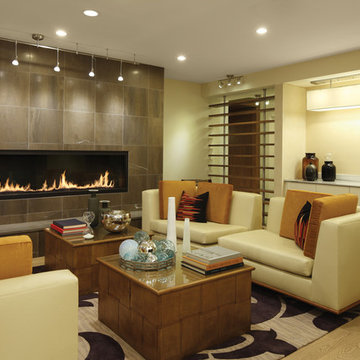
Contemporary decor and a palette of warm natural colours define this reading, mingling, and relaxing space, which is set against a striking feature wall home to a 7' custom linear gas fireplace.
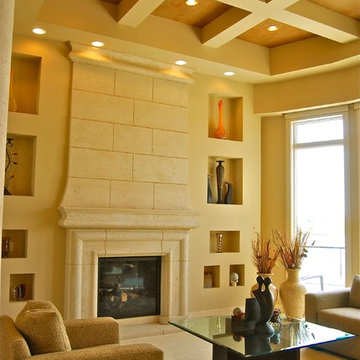
Coffered drywalled beamed with accent paint at the highest part of the ceiling soften the overall height

We infused jewel tones and fun art into this Austin home.
Project designed by Sara Barney’s Austin interior design studio BANDD DESIGN. They serve the entire Austin area and its surrounding towns, with an emphasis on Round Rock, Lake Travis, West Lake Hills, and Tarrytown.
For more about BANDD DESIGN, click here: https://bandddesign.com/
To learn more about this project, click here: https://bandddesign.com/austin-artistic-home/
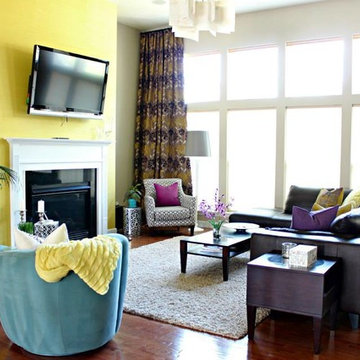
Artsy + Airy Open Concept Living - Working with an open concept space can have its advantages...spaces often appear larger, lots of natural sunlight, great for entertaining. However, often times, the caviot is that you have to commit to a concept and keep it cohesive throughout, which can present some challenges when it comes to design. Collectively, the entry, dining, living and kitchen were all open to the centered stairwell that somewhat divided the spaces. Creating a color palette that could work throughout the main floor was simple once the window treatment fabric was discovered and locked down. Golds, purples and accent of turquoise in the chairs the homeowner already owned, creating an interesting color way the moment you entered through the front door. Infusing texture with the citron sea grass-grass cloth wall covering, consistent with the fireplace/TV combo, creating one focal point in each space is key to your survival with an open floor plan. [if you would like 4 Simple tips on creating one focal point with a fireplace and TV click here!] A great layout and spacial plan will create an even flow between spaces, creating a space within a space. Create small interesting and beautifully styled spaces to inspire conversation and invite guests in. Here are our favorite project images!

This is the side view from inside this apartment complex in San Diego of our glass overhead doors being used for living room divisions.
The modern touch and look of these doors is extremely versatile.
Sarah F.

A flood of natural light focuses attention on the contrasting stone elements of the dramatic fireplace at the end of the Great Room. // Image : Benjamin Benschneider Photography
Yellow Living Room Design Photos with Beige Walls
4
