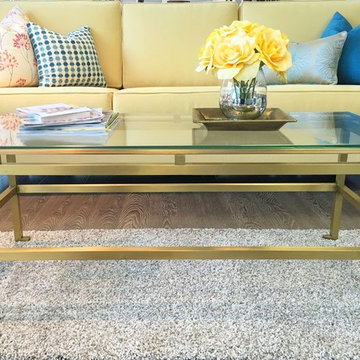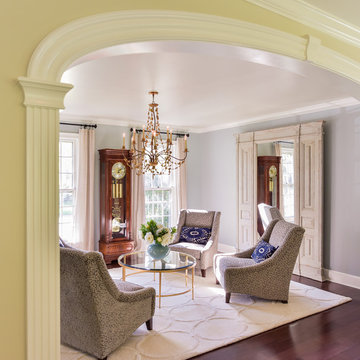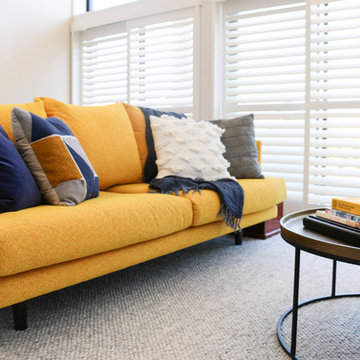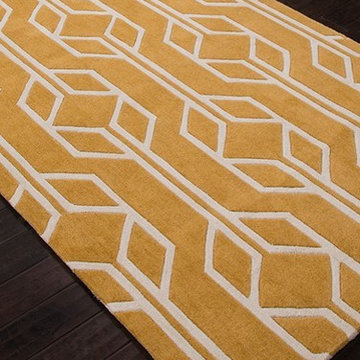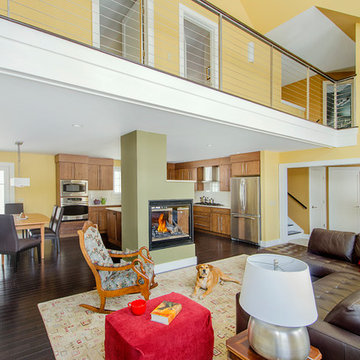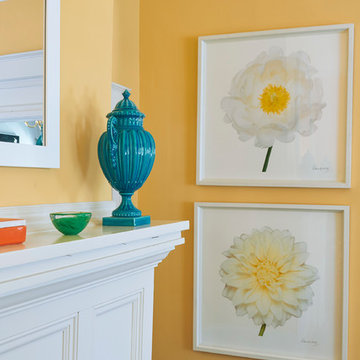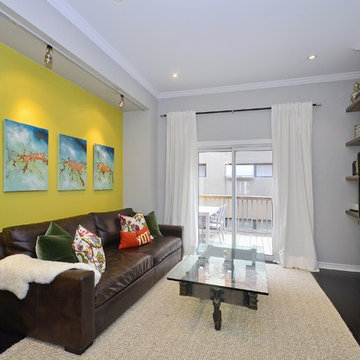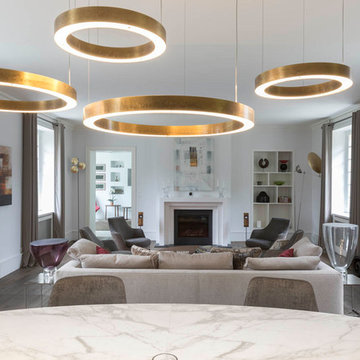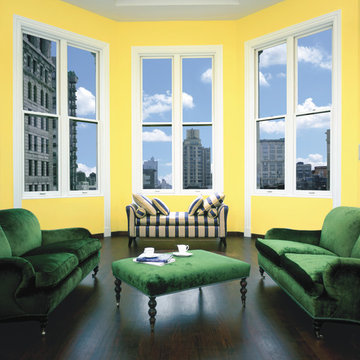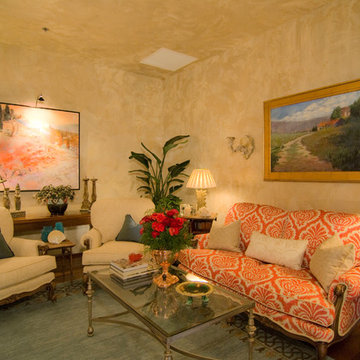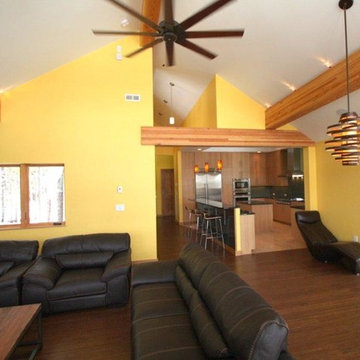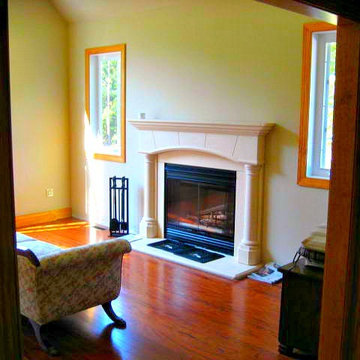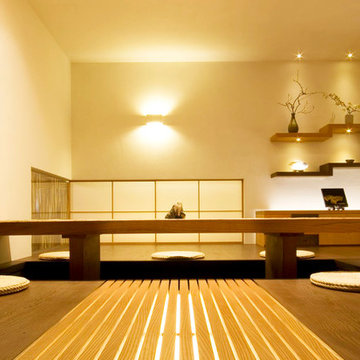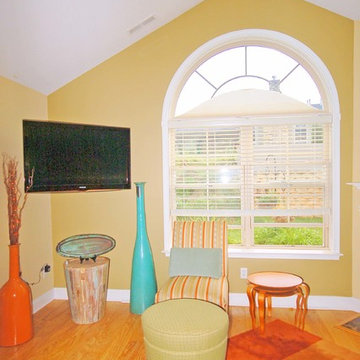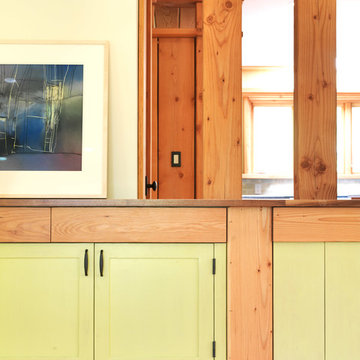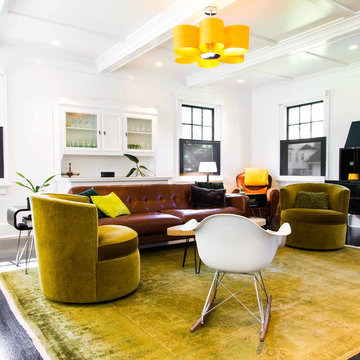Yellow Living Room Design Photos with Dark Hardwood Floors
Refine by:
Budget
Sort by:Popular Today
161 - 180 of 385 photos
Item 1 of 3
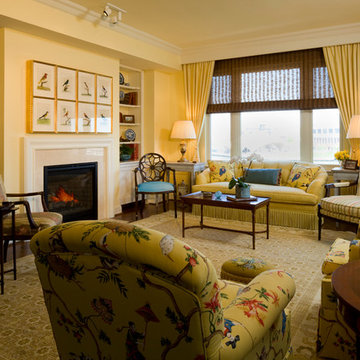
Custom cabinetry adds warmth to the living room and the art screen over the fireplace opens to reveal a television.
photo by Anne Gummerson
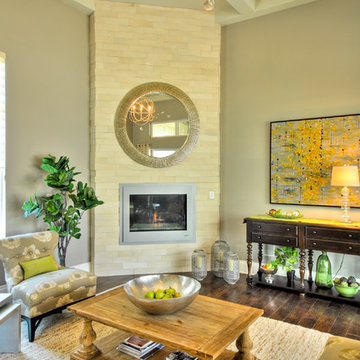
SilverLeaf Custom Homes' 2012 San Antonio Parade of Homes Entry. Interior Design by Interiors by KM. Photo Courtesy: Siggi Ragnar.
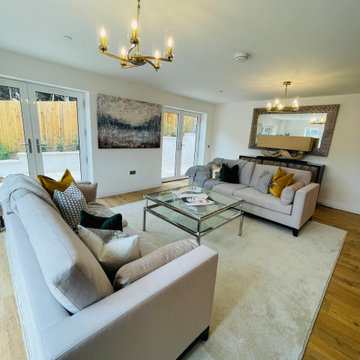
Designing a show home for potential clients is a strategic and creative process that aims to showcase the property in the best possible light while appealing to the target market. The design concept for the show home was meticulously planned to create a welcoming and aspirational environment that resonates with the target audience. A neutral colour palette with pops of colour was chosen to appeal to a broad range of tastes while maintaining a cohesive and sophisticated aesthetic. High quality materials and finishes were selected to convey a sense of luxury and craftsmanship, from sleek counter tops to rich hardwood flooring. Furniture and decor were carefully curated to enhance the functionality and visual appeal of each room. The living spaces were arranged to highlight the flow and versatility of the floor plan, showcasing different potential layouts and design possibilities. Thoughtful touches such as strategically placed artwork, statement lighting fixtures and stylish accessories were incorporated to add personality and charm to the space. By combining aesthetic appeal with practicality and a deep understanding of the target market, the show home was transformed into a compelling and desirable property that captures the imagination and interest of prospective buyers.
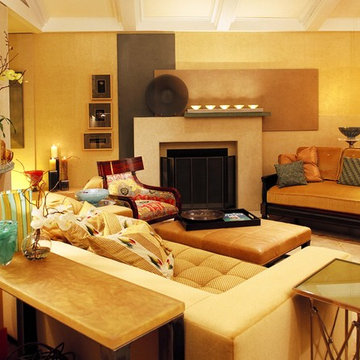
CHALLENGE
To plan, design, and furnish a 900-square-foot loft to create efficient, highly functional home office space for two professionals as well as comfortable living space for entertaining their family and guests.
SOLUTION
*Effective space planning avoids the crowded, cluttered look often evident in loft living.
*The installation of a concrete slab wall creates a welcoming foyer for guests and visitors.
*Ergonomic “light” chair serves dual functions—comfortable seating, dimensional art.
*Creating a fireplace in concrete slabs unifies the seating areas and offers visual relief.
*Metal screening in the home office divides his and her space while creating hanging storage.
Yellow Living Room Design Photos with Dark Hardwood Floors
9
