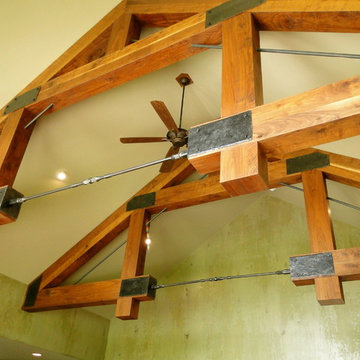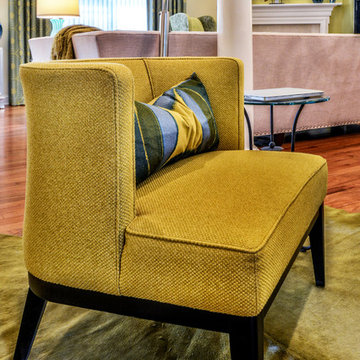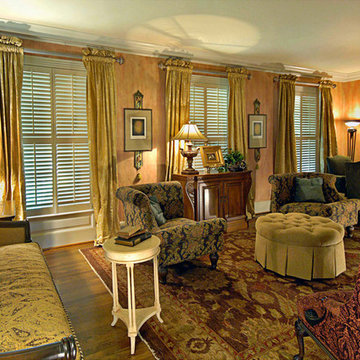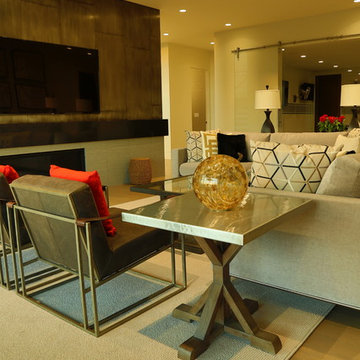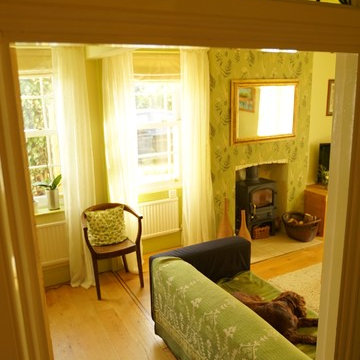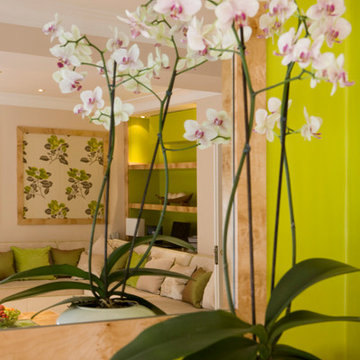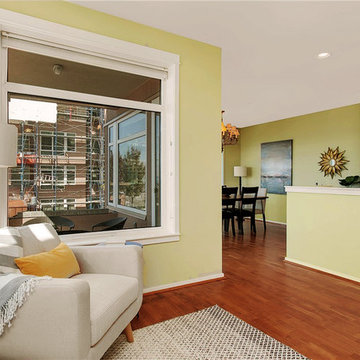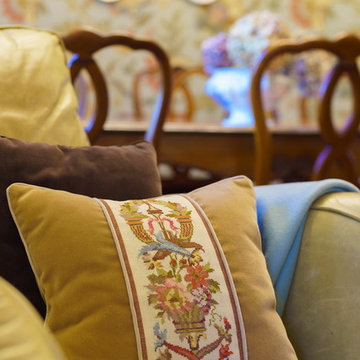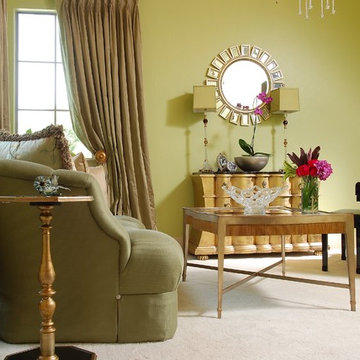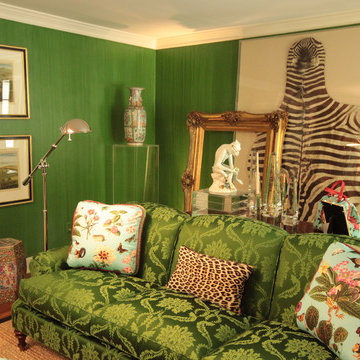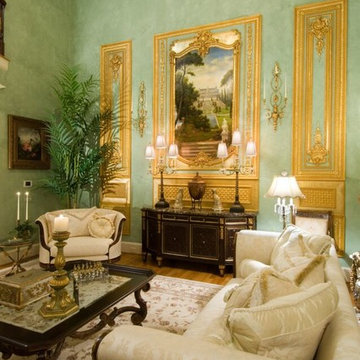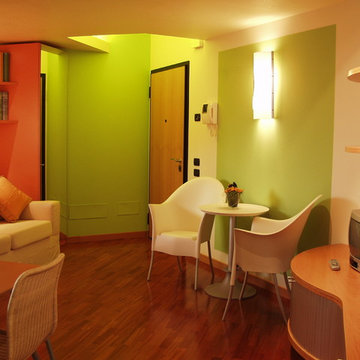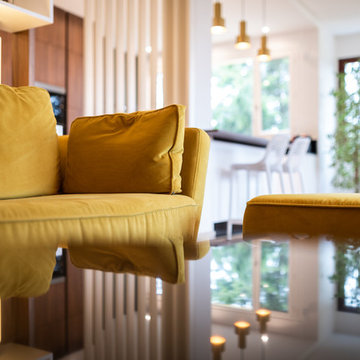Yellow Living Room Design Photos with Green Walls
Sort by:Popular Today
101 - 120 of 160 photos
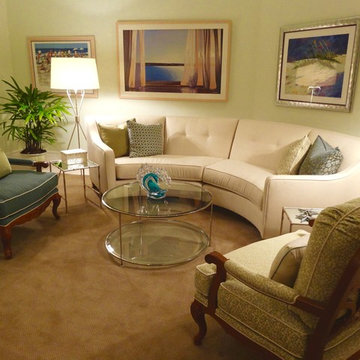
The living room in this Florida gulf home has a large curved wall adjacent to an expansive glass wall that looks out onto the lanai and the canal beyond. Beach-themed art reflects the scene outside. A curved sectional and shell-back chairs carry the theme.
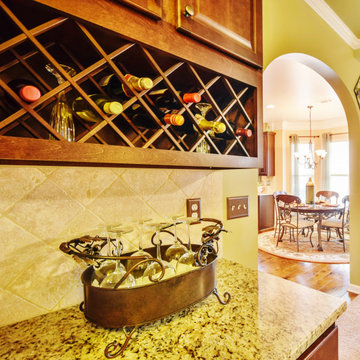
A revamped room with a subtle color palette and the minimal use of decorative objects completely changed the space. The client's desire for the original furniture placement remained the same, so the need to get creative became a top priority.
Credit: Photography by Apollo's Bow
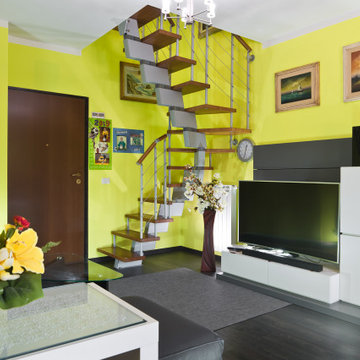
Committente: Arch. Alfredo Merolli RE/MAX Professional Firenze. Ripresa fotografica: impiego obiettivo 24mm su pieno formato; macchina su treppiedi con allineamento ortogonale dell'inquadratura; impiego luce naturale esistente con l'ausilio di luci flash e luci continue 5500°K. Post-produzione: aggiustamenti base immagine; fusione manuale di livelli con differente esposizione per produrre un'immagine ad alto intervallo dinamico ma realistica; rimozione elementi di disturbo. Obiettivo commerciale: realizzazione fotografie di complemento ad annunci su siti web agenzia immobiliare; pubblicità su social network; pubblicità a stampa (principalmente volantini e pieghevoli).
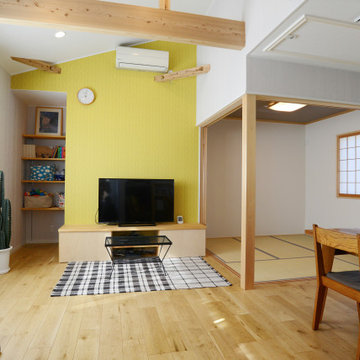
小明町の家のダイニング側からリビング側を見た写真です。
4畳半の和室をダイニングとリビングに接して設けております。
テレビボードの後ろには見える収納があり、普段から必要だけれども、出しておくと片付かないような物を収納する便利収納です。
勾配天井の横のダイニングの天井裏には小屋裏収納があり、季節ものの入れ替え収納やストック物の収納などに重宝します。
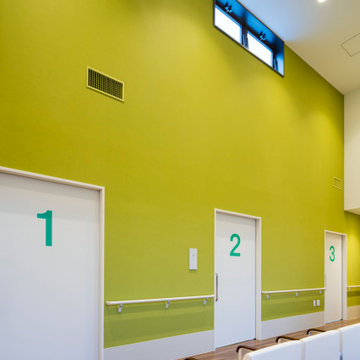
茨城のクリック
吹き抜けが心地よい、内科、心療内科のクリックです。
株式会社小木野貴光アトリエ一級建築士建築士事務所
https://www.ogino-a.com/
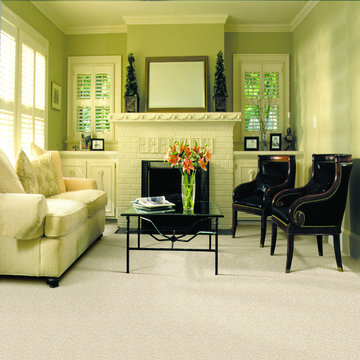
Lang – Cameo: The light neutral pattern of Lang carpet in Cameo provides the room with the fresh, airy vibe spring is synonymous for. Paired with the light olive walls and fresh flowers Cameo brings some of the outdoors, in.
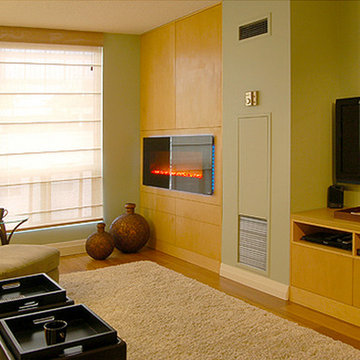
AFTER: The archway to the former sunroom is removed, and the newfound space is added to the living room, allowing for a seating area focused on both the TV and a new fireplace. Custom cabinetry matches the kitchen and affords additional storage.
Yellow Living Room Design Photos with Green Walls
6
