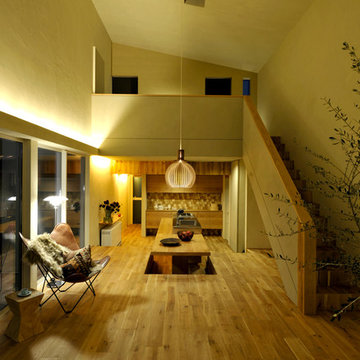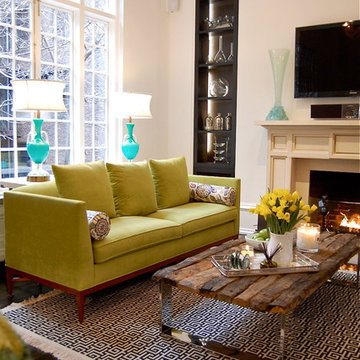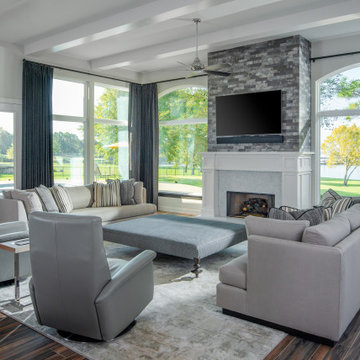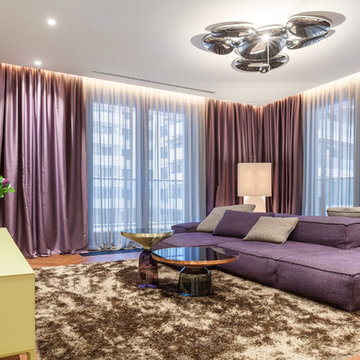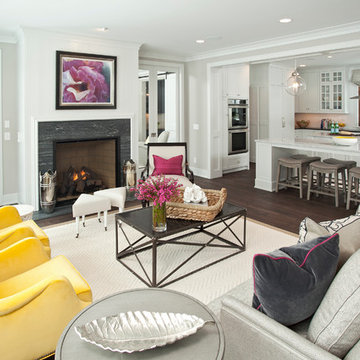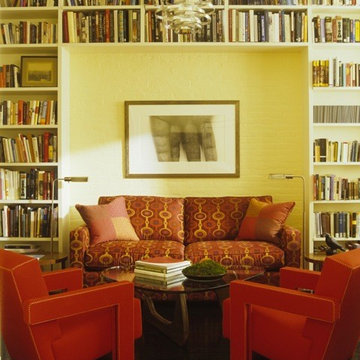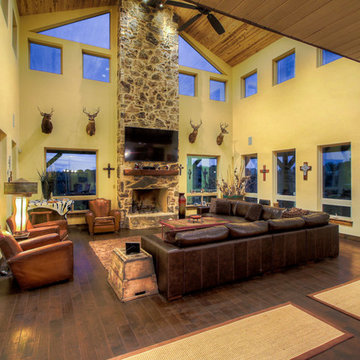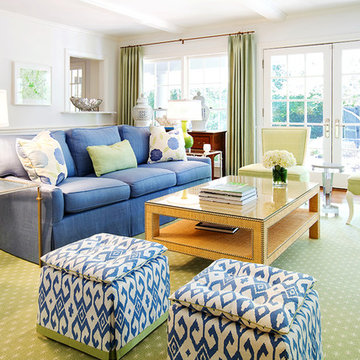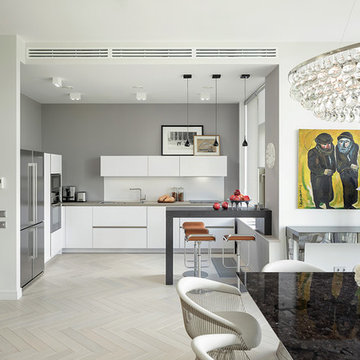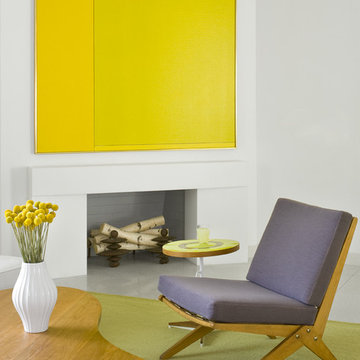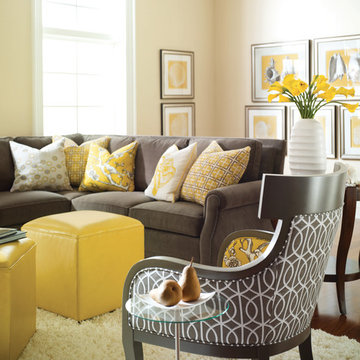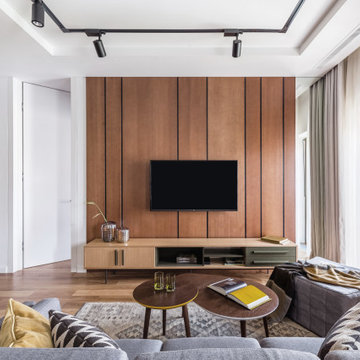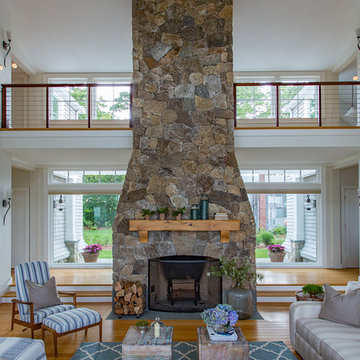Yellow Living Room Design Photos with White Walls
Refine by:
Budget
Sort by:Popular Today
61 - 80 of 666 photos
Item 1 of 3
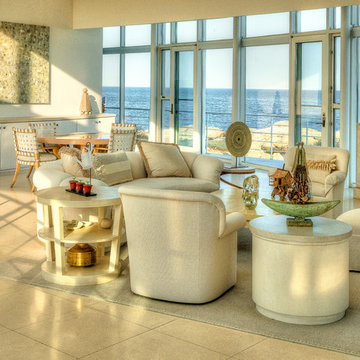
Joel Gross; Architectural & Residential Photography
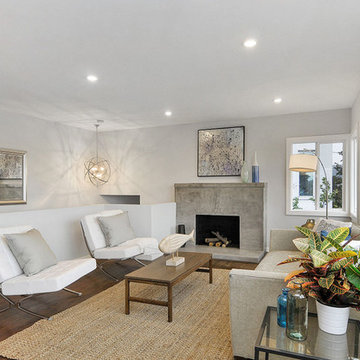
Architectural Concepts offers experienced services in architectural design from the most skilled architects in Albany, California. While we assure the highest quality architectural services, our basic philosophy is keeping a close relationship with our clients. This way we ensure that your exact vision is what you see once your project is completed.
Our arsenal of services covers any architectural need you could have, for both public and private projects. We cover everything from development to design. Similarly, our interior design services are comprehensive and keep in mind your budget, needs, and goals.
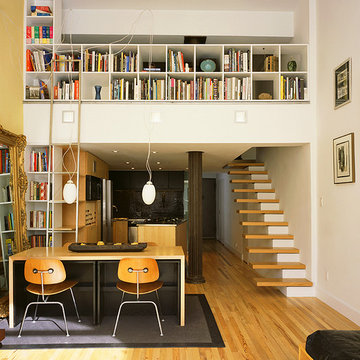
custom bookcases give the upstairs privacy from the main living room. a custom stainless steel ladder provides access to the books from below
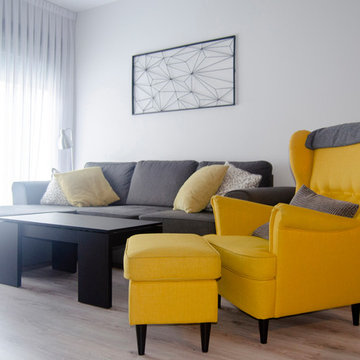
En el salón hay que aprovechar la máxima luz natural posible, por eso la situación del sofá es perpendicular a la ventana. Utilizamos un sofá de tres piezas con un tono neutro para dar el toque de color en un sillón amarillo. En el estilismo de cojines y mantas jugamos con ambos colores. Al ser el sillón el foco de atención la mesa de centro se utiliza una madera oscura que se asemeja más al color del resto de carpintería de madera de la vivienda. emmme studio
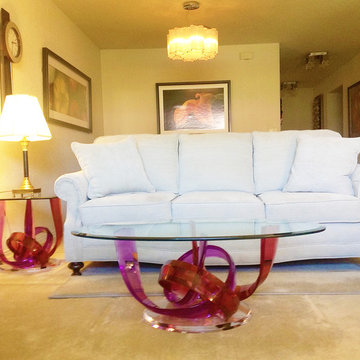
The clients, and older quiet couple, wanted a Modern Eclectic look that incorporate their bold modern, yet transitional style. The home redesign features a neutral palette with luscious custom window treatments, vibrant colors and flowers in wall art, and multiple custom H Studio sculptures, coffee table, and side tables. Also highlighted are elegant and modern crystal light fixtures, mirrors, and abstract art.

Previously living room was dark and long. That made it difficult to arrange furniture. By knocking down the walls around the living room and by moving chimney we gained an extra space that allowed us to create a bright and comfortable place to live.
Yellow Living Room Design Photos with White Walls
4
