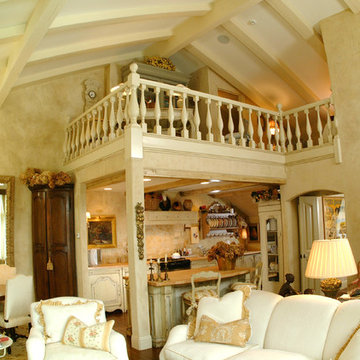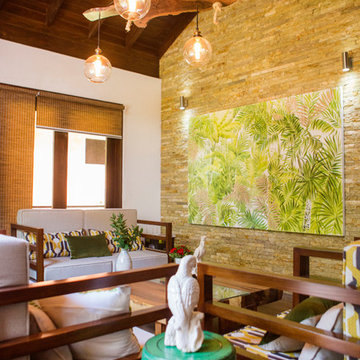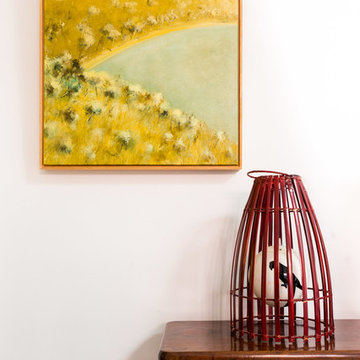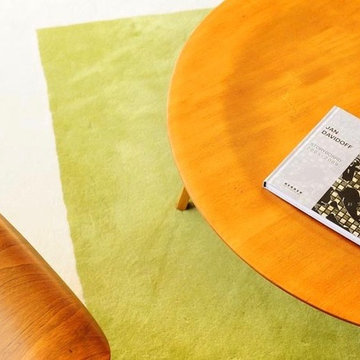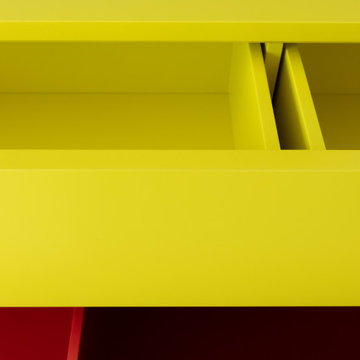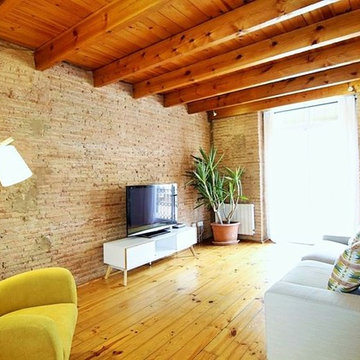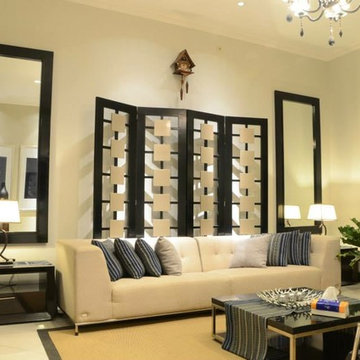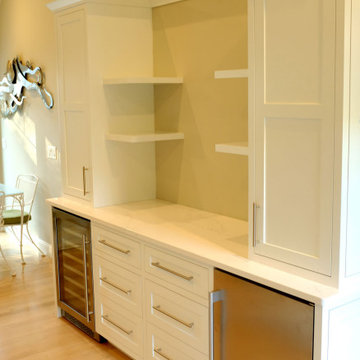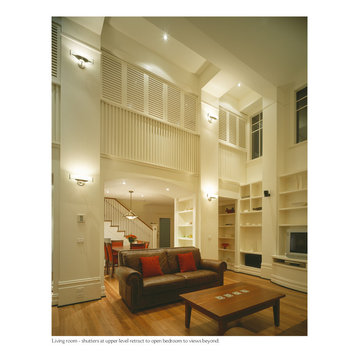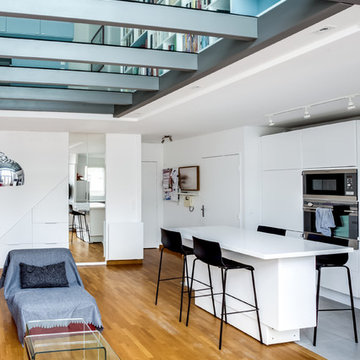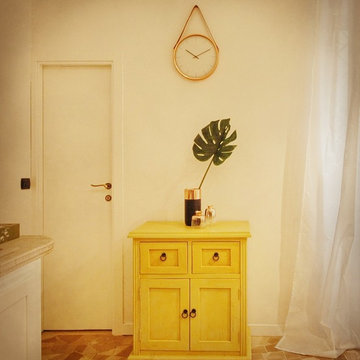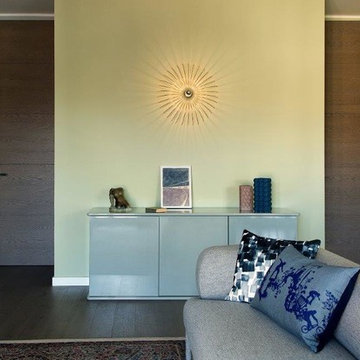Yellow Loft-style Living Room Design Photos
Refine by:
Budget
Sort by:Popular Today
81 - 100 of 113 photos
Item 1 of 3
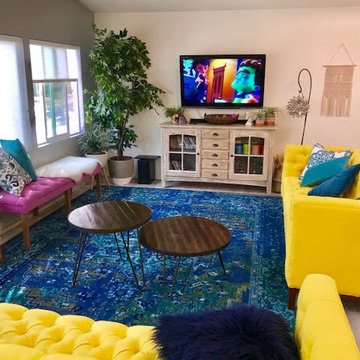
This living room is unique, the homeowner wanted to make sure that it had a fun feel for the children. All of the colors combined coordinate with one another.
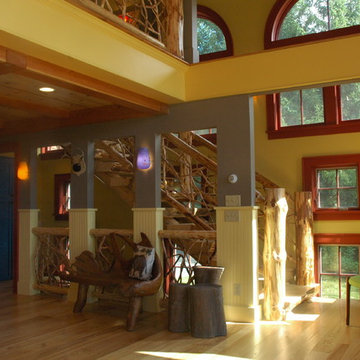
Set on Lake Raponda in southern Vermont, this mountain home embodies many aspects of the "cabin home"
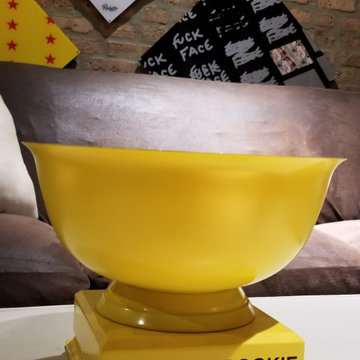
Home art gallery wall, featuring multiple artworks made from repurposed baseball cards to celebrate the pop culture of America's pastime... and it's collector hobby.. The art is hung like a diamond, as a reference to the infield. All art is original work by yours truly, Matthew Lee Rosen.
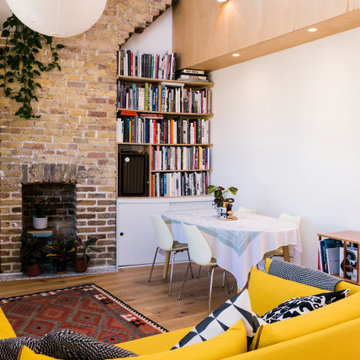
The existing property was a Victorian Abrahams First Floor Apartment with 2 bedrooms.
The proposal includes a loft extension with two bedrooms and a shower room, a rear first floor roof terrace and a full refurbishment and fit-out.
Our role was for a full architectural services including planning, tender, construction oversight. We collaborated with specialist joiners for the interior design during construction.
The client wanted to do something special at the property, and the design for the living space manages that by creating a double height space with the eaves space above that would otherwise be dead-space or used for storage.
The kitchen is linked to the new terrace and garden as well as the living space creating a great flor to the apartment.
The master bedroom looks over the living space with shutters so it can also be closed off.
The old elements such as the double height chimney breast and the new elements such as the staircase and mezzanine contrast to give more gravitas to the original features.
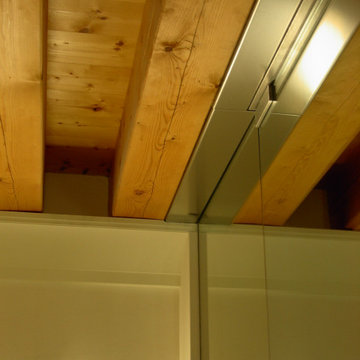
Fascia di controsoffitto in cartongesso e modanatura in gesso per mantenere a vista la travatura in legno
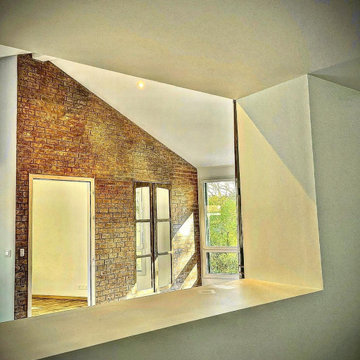
Suite à un extension nos clients souhaitent réaliser un mur décor en brique offrant un caractère à leurs pièces à vive. Afin de réaliser ce projet nous les avons conseillé sur le choix d’un enduit à la chaux Marmorino Antico agrémenté de différentes patine pour réaliser l’effet qu’ils souhaitent sans avoir une uniformité identique des briques
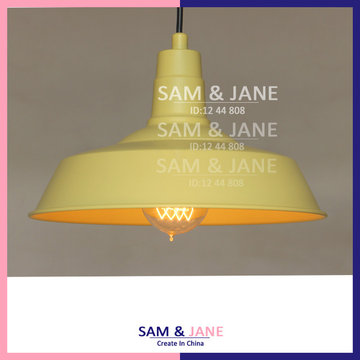
pendant Light:PL-MA11 Diameter:9.8 inches color:yellow Base Type:E27 Power Source:AC Voltage:96-260V
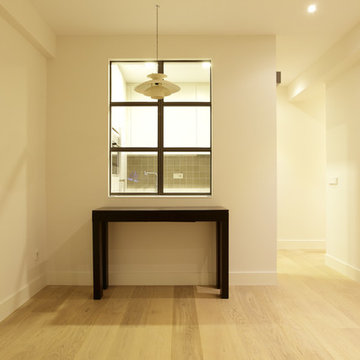
La cocina se comunicó con el salón, mediante la apertura de una ventana con hojas correderas.
Con esta solución se consiguió introducir luz natural en la cocina y a su vez conecta ambos espacios.
Yellow Loft-style Living Room Design Photos
5
