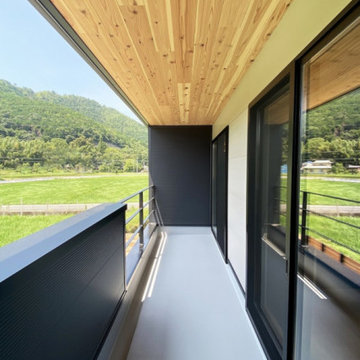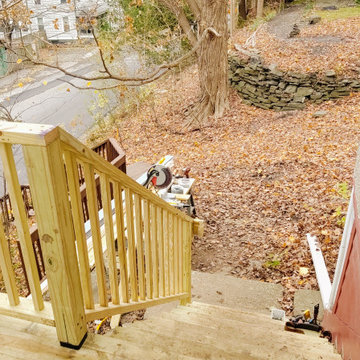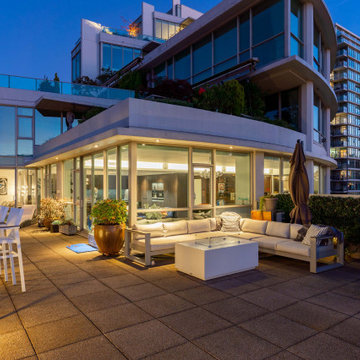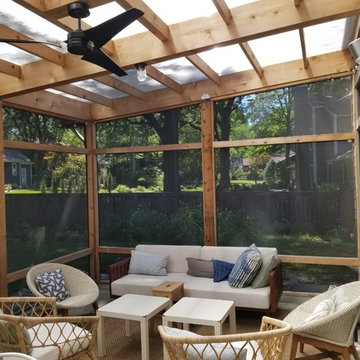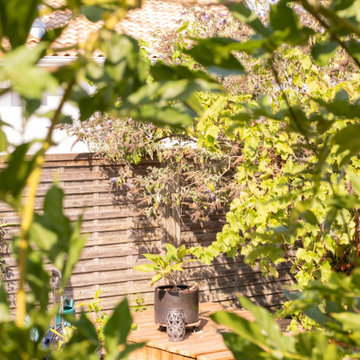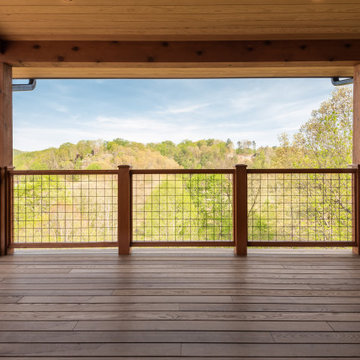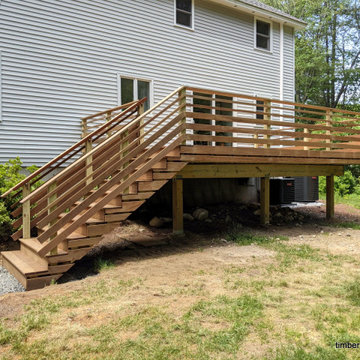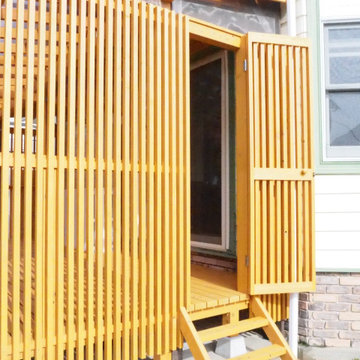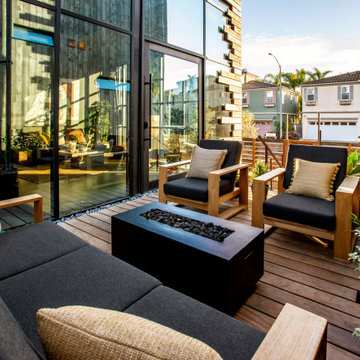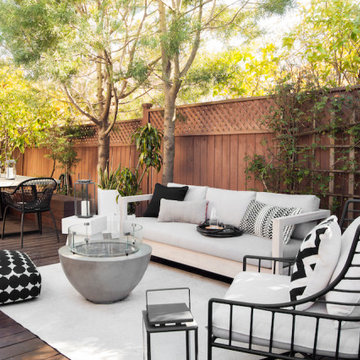Refine by:
Budget
Sort by:Popular Today
101 - 120 of 131 photos
Item 1 of 3
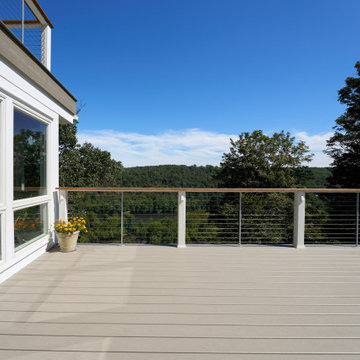
With meticulous attention to detail and unparalleled craftsmanship, we've created a space that elevates your outdoor experience. From the sleek design to the durable construction, our deck project is a testament to our commitment to excellence. Step outside and immerse yourself in the beauty of your new deck – the perfect blend of functionality and aesthetics.
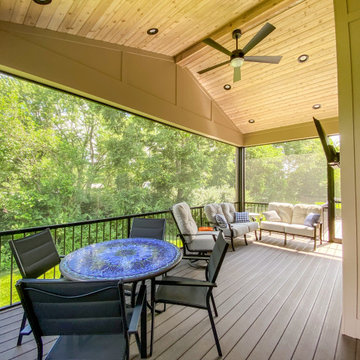
Heartlands Screen Room system on a covered deck with open decks on both sides. To allow an ease of flow, there are Gerkin Screen Swinging doors leading to both open decks. Screen rooms allow homeowners to enjoy the outdoors worry free from bugs and pests!
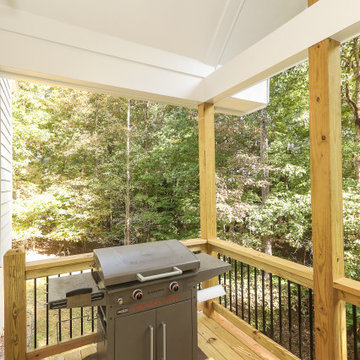
In this Rockingham Way porch and deck remodel, this went from a smaller back deck with no roof cover, to a beautiful screened porch, plenty of seating, sliding barn doors, and a grilling deck with a gable roof.
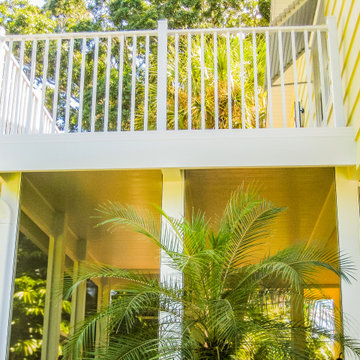
DryJoistEZ is a deck drainage system that creates dry space with a finished bead-board ceiling below your deck.
The DryJoistEZ system is structurally-integrated into your deck, providing a waterproof deck drainage system and a finished beadboard ceiling all in one application. Form meets function with this diverse system: homeowners love the DryJoistEZ system because it doubles usable outdoor space and integrates seamlessly with any home design style.
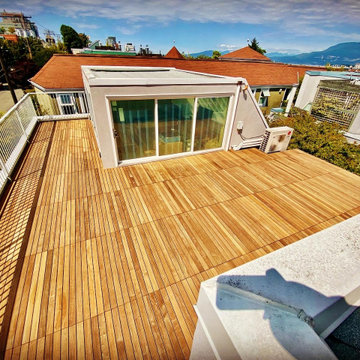
Ipe wood tiles, installed on pedestals to create a perfectly level outdoor seating area on this downtown Vancouver rooftop.
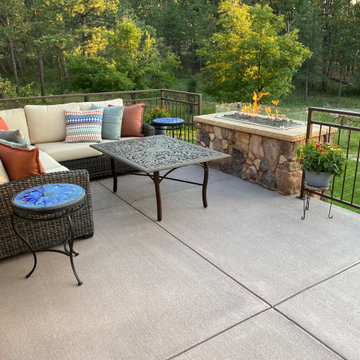
This beautiful deck utilizes concrete rather than decking. It beautiful, and extremely long lasting
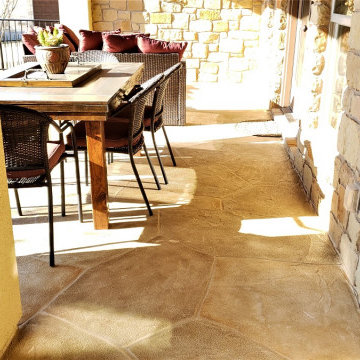
The existing salt finish patio flooring got a beautiful new overlay with a custom pattern, chosen by our clients on-site. The floor now has an attractive flagstone pattern, and neutral tones to match the existing stone and stucco on the home.
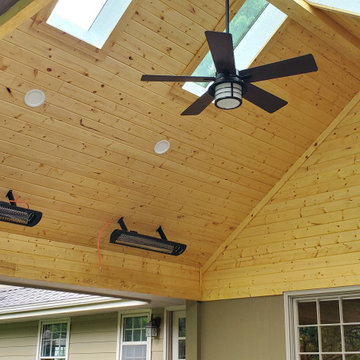
Archadeck of Kansas City took this aging outdoor space to all-new heights! These Prairie Village homeowners now have a custom covered porch that offers ultimate usability.
This Prairie Village Kansas porch features:
✔️ Low-maintenance decking & railing
✔️ Tall gable roof/cathedral porch ceiling
✔️ Decorative gable trim detail
✔️ Tongue and groove ceiling finish
✔️ Porch skylights
✔️ Radiant heating
✔️ Ceiling fan
✔️ Recessed lighting
✔️ Easy access to side patio for grilling
If you are considering a new porch design for your home, call Archadeck of Kansas City at (913) 851-3325.
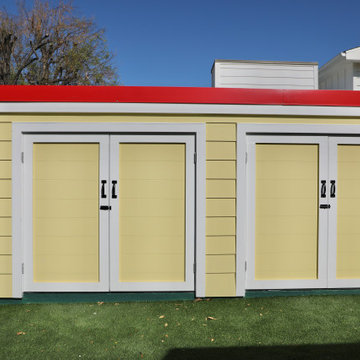
On this large and expansive balcony, we added this custom storage unit to match the house paint & roof material making it seamless to the house itself. We also added the custom bench featured in this picture with material to match the wooden decking in the backyard & front patio. Farmhouse style light fixtures throughout along with new outlets for any extra electronics the clients would like to add to the balcony.
Contact us for a FREE remodeling consultation & estimate! (818)574-8086 or visit our website: www.southlandremodeling.com
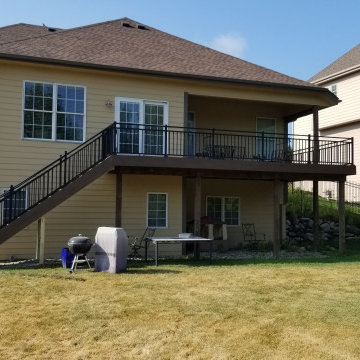
We built this new Timbertech in 2018 and a few years later, these homeowners got a new Hot Tub under the deck and was looking for privacy. We then built a horizontal decking privacy wall to match the decking. We also wrapped the footing posts and beams to complete their backyard deck project. Wall looks great and really completes the final look of the whole project. With this stay-at-home pandemic – the homeowners have much more time to enjoy the privacy in their new hot tub.
Yellow Outdoor Design Ideas
6






