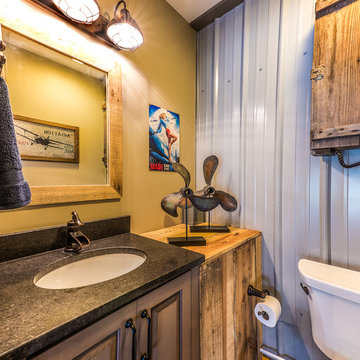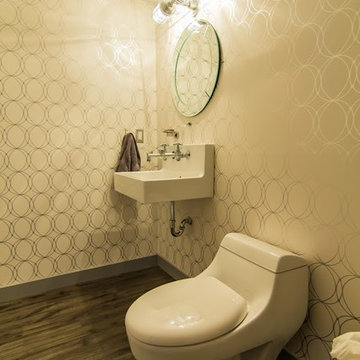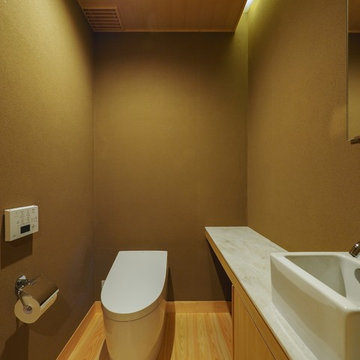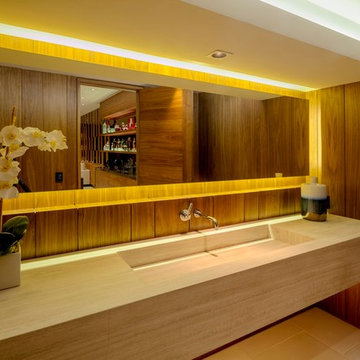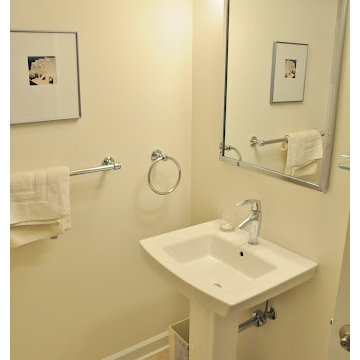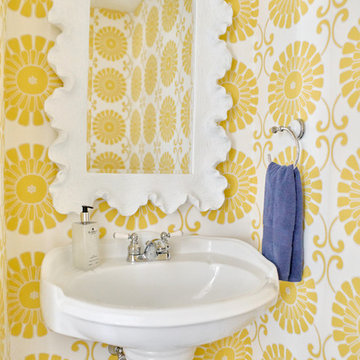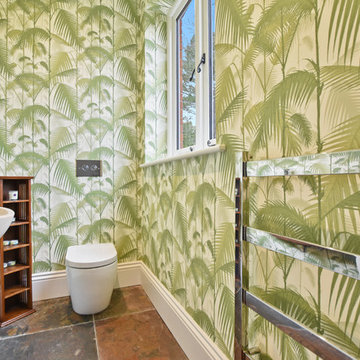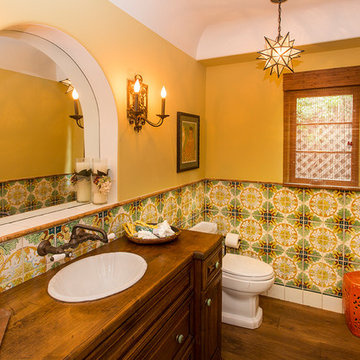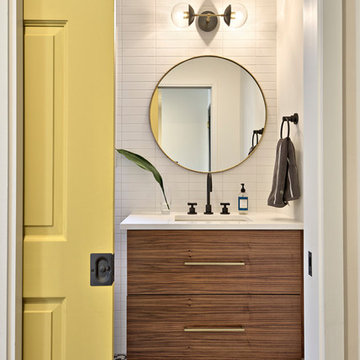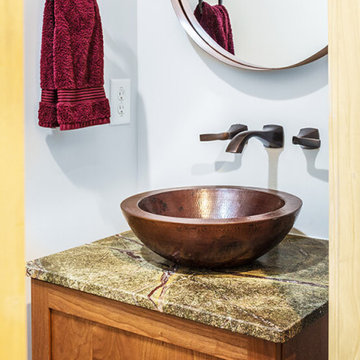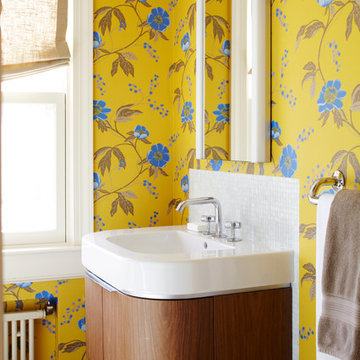Powder Room
Refine by:
Budget
Sort by:Popular Today
1 - 20 of 2,015 photos
Item 1 of 2

Architectural advisement, Interior Design, Custom Furniture Design & Art Curation by Chango & Co.
Photography by Sarah Elliott
See the feature in Domino Magazine
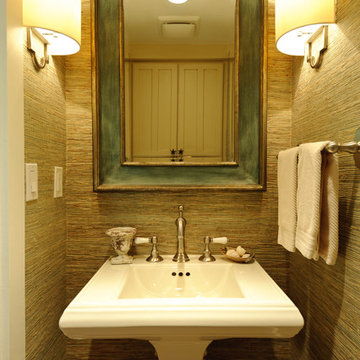
Modern meets beach. A 1920's bungalow home in the heart of downtown Carmel, California undergoes a small renovation that leads to a complete home makeover. New driftwood oak floors, board and batten walls, Ann Sacks tile, modern finishes, and an overall neutral palette creates a true bungalow style home. Photography by Wonderkamera.
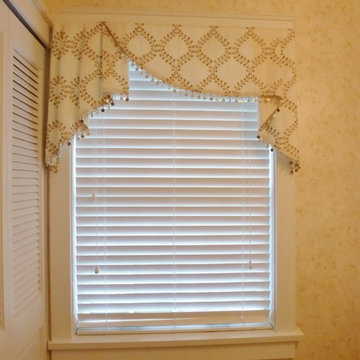
A cascading asymmetrical valance adds a lovely focal point upon entering the tiny powder room. The embroidered linen fabric is enhanced by beaded capiz shell trim at the hem. Louvered doors hide a washer and dryer. Designed by Kristine Robinson of Robinson Interiors http: //kristine.robinson.org/
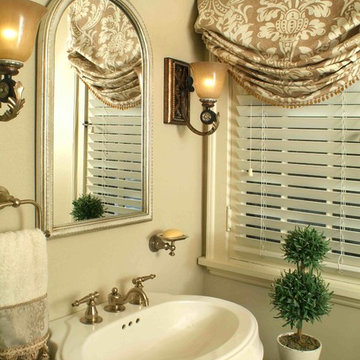
Shaker Heights Lovely Older Tudor Home
a tiny powder room with big style
Photo: Don Krecji

A look favoured since ancient times, monochrome floors are trending once again. Use Butler to recreate the chequerboard look with its striking marble graphic. The crisp white Calacatta and opulent dark Marquina tiles work well on their own too.

A few years back we had the opportunity to take on this custom traditional transitional ranch style project in Auburn. This home has so many exciting traits we are excited for you to see; a large open kitchen with TWO island and custom in house lighting design, solid surfaces in kitchen and bathrooms, a media/bar room, detailed and painted interior millwork, exercise room, children's wing for their bedrooms and own garage, and a large outdoor living space with a kitchen. The design process was extensive with several different materials mixed together.
1
