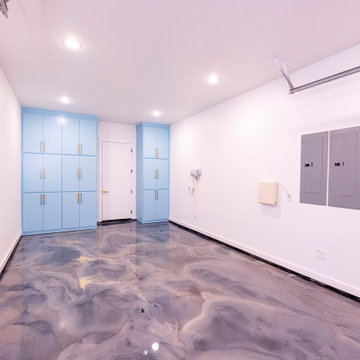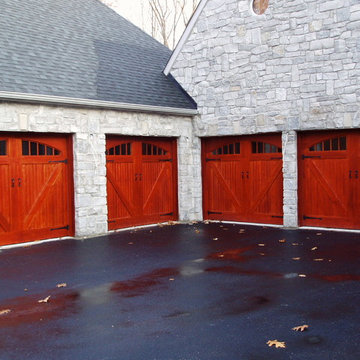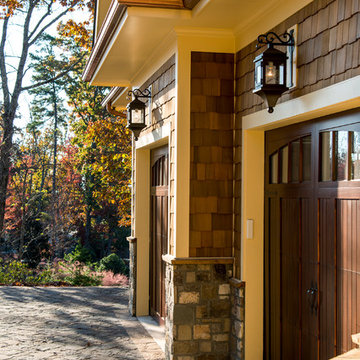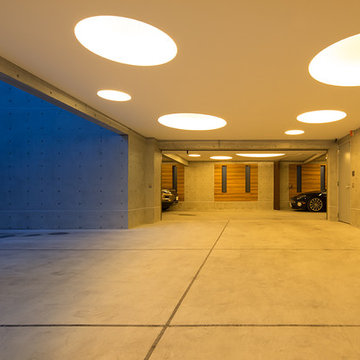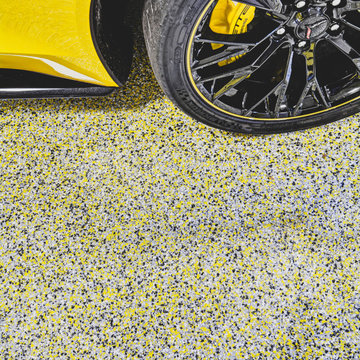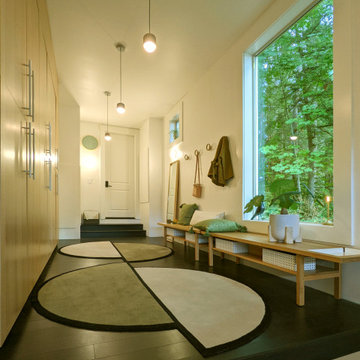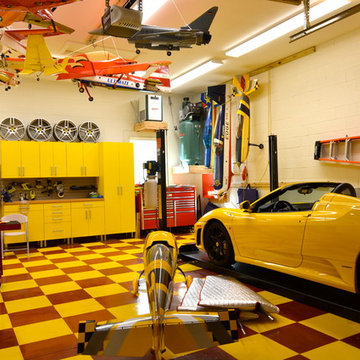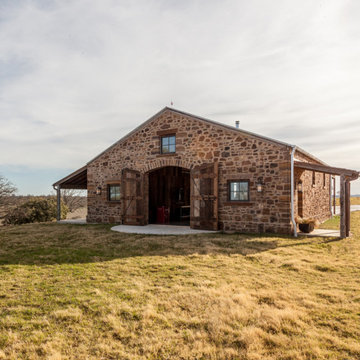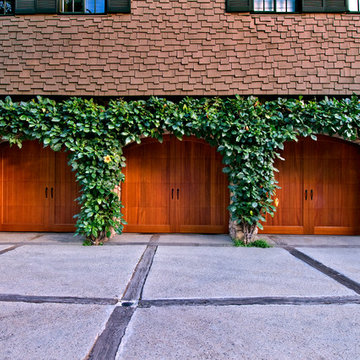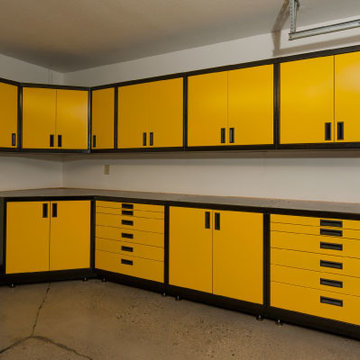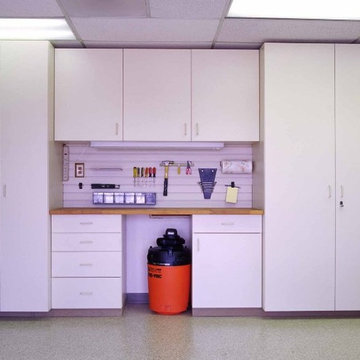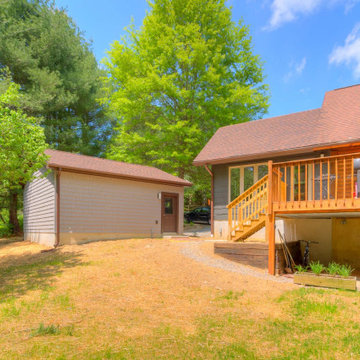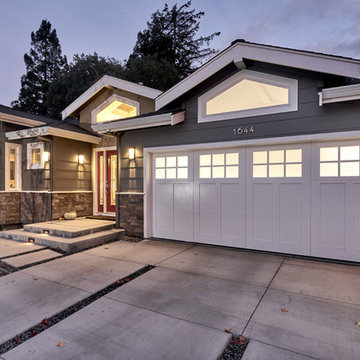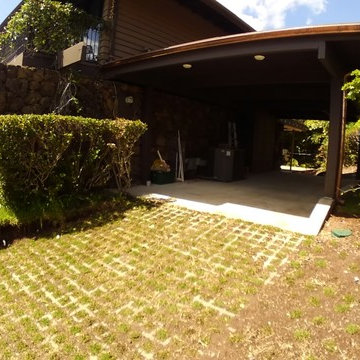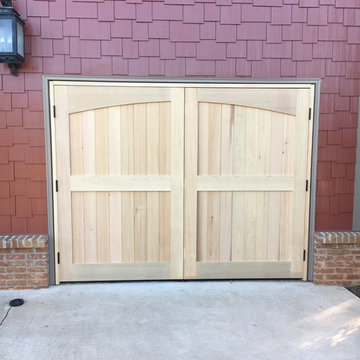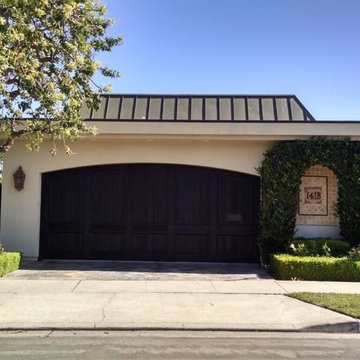Yellow, Purple Garage Design Ideas
Refine by:
Budget
Sort by:Popular Today
81 - 100 of 575 photos
Item 1 of 3
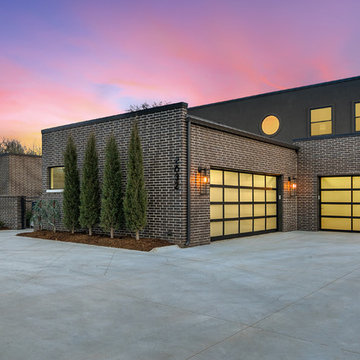
EUROPEAN MODERN MASTERPIECE! Exceptionally crafted by Sudderth Design. RARE private, OVERSIZED LOT steps from Exclusive OKC Golf and Country Club on PREMIER Wishire Blvd in Nichols Hills. Experience majestic courtyard upon entering the residence.
Aesthetic Purity at its finest! Over-sized island in Chef's kitchen. EXPANSIVE living areas that serve as magnets for social gatherings. HIGH STYLE EVERYTHING..From fixtures, to wall paint/paper, hardware, hardwoods, and stones. PRIVATE Master Retreat with sitting area, fireplace and sliding glass doors leading to spacious covered patio. Master bath is STUNNING! Floor to Ceiling marble with ENORMOUS closet. Moving glass wall system in living area leads to BACKYARD OASIS with 40 foot covered patio, outdoor kitchen, fireplace, outdoor bath, and premier pool w/sun pad and hot tub! Well thought out OPEN floor plan has EVERYTHING! 3 car garage with 6 car motor court. THE PLACE TO BE...PICTURESQUE, private retreat.
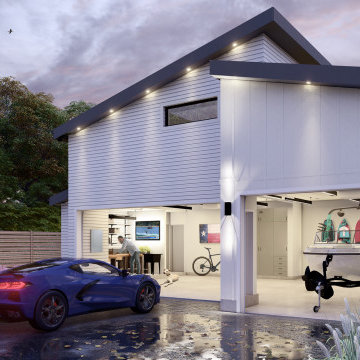
Crafted with a vision to etch a prudent home, tracing a simple and economical layout, Motif Architects designed ‘Lakeway Lease House’, a humble home for enjoyment-year round.
A play of overlapping roofs stirs a unique statement in the neighborhood of Apache Shores.
The foremost feature was to build a cost-efferent lease home, where the criterion was to generate revenue. It was achieved by creating common plumbing “wet” walls, minimizing unoccupied attic storage spaces and shafts, and conveniently weaving a simplified framed layout.
The plans outline a functional scheme of arrangement. The exterior façade showcases a combination of board and batten along with ship lap fiber cement board. Composite roofing stylized in a staggered form at varying levels adds a dynamic expression to the house. Awnings are provided over every door with tongue-and-groove wood soffits.
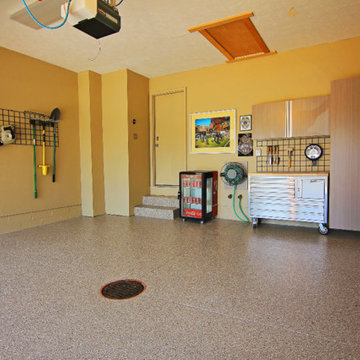
This garage makeover project in Akron, OH consisted of our epoxy floor coating, cabinets & organizers. The epoxy floor coating was a perfect solution to the home owner's stained & pitted concrete floor. We used our Flex-Core, Decorative Flake floor coating in "Creek bed". We added our Signature Series "Garage Grade" wall mounted cabinetry in our "Driftwood" finish. A work station with a stainless steel tool organizer cabinet and butcher block counter top. The work station also allows for easy transition in and out the door. It provides a convenient place to drop keys, back packs, groceries. The grid wall added the final touches to complete organization, offering easy access to everyday items.
Yellow, Purple Garage Design Ideas
5
