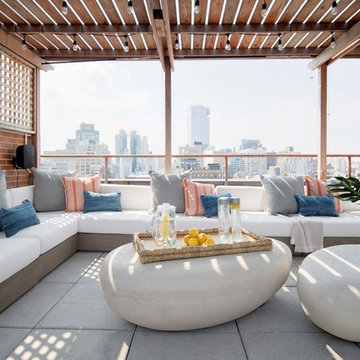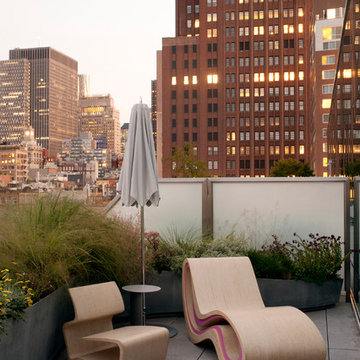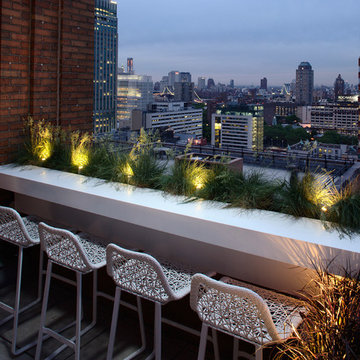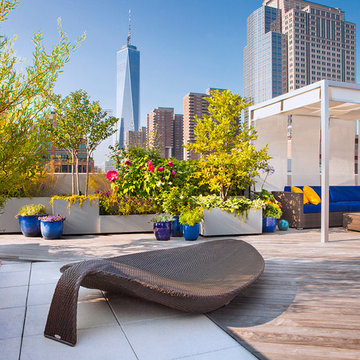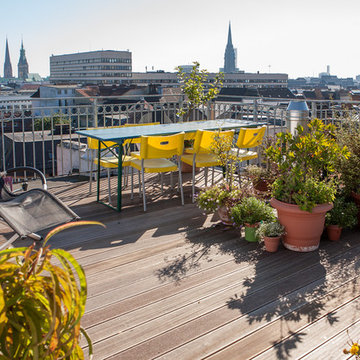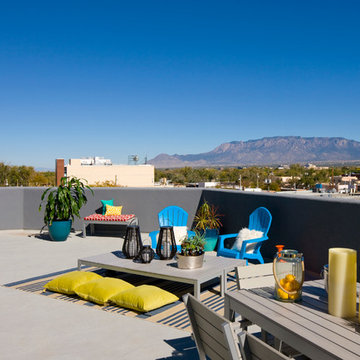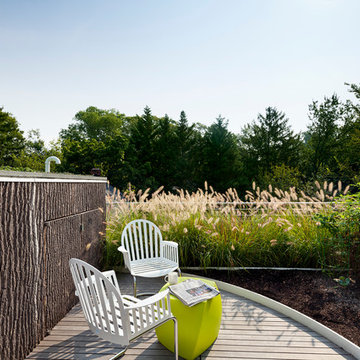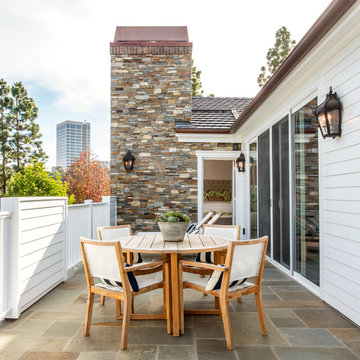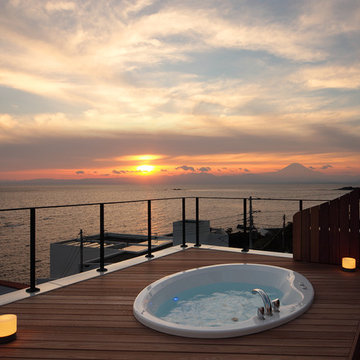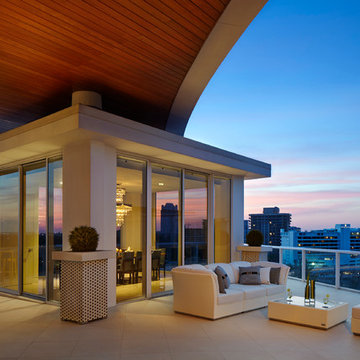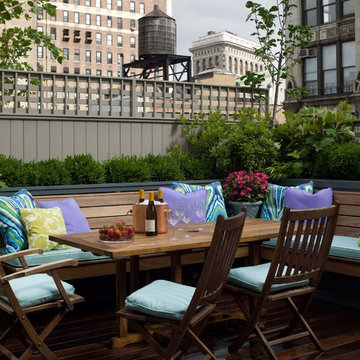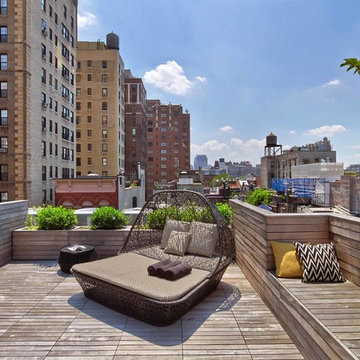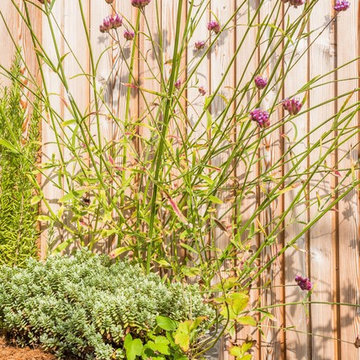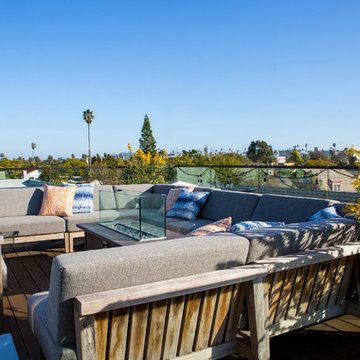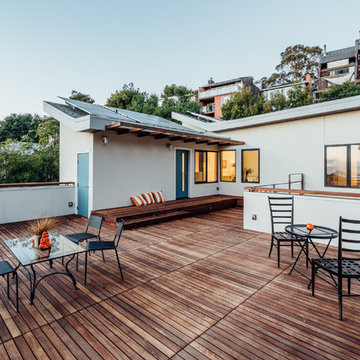Yellow Rooftop Deck Design Ideas
Refine by:
Budget
Sort by:Popular Today
121 - 140 of 199 photos
Item 1 of 3
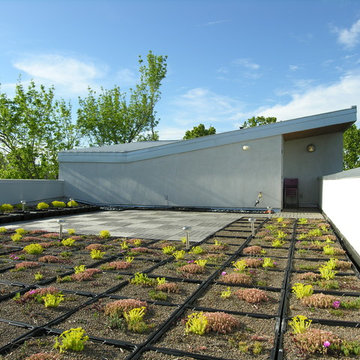
A single-family home with an Architect's office on the ground floor. Through material and scale, the building acts as a transition between its commercial and residential neighbors.
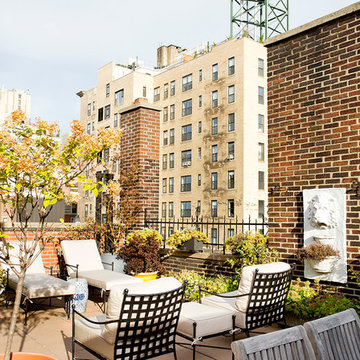
950 sq. ft. gut renovation of a pre-war NYC apartment to add a half-bath and guest bedroom.
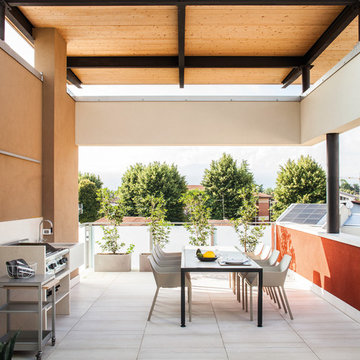
L'ampio terrazzo, parzialmente coperto e rivestito in legno, su cui si affaccia la zona living, ha principalmente pavimento in pietra, secondo disegno, ma nella porzione a ridosso del serramento interno laddove la copertura è ancora in muratura, viene utilizzato un materiale ligneo a doghe per esterni, con sottofondo per la raccolta delle acque piovane.
Gli arredi comprendono un grande tavolo in metallo e piano in resina per esterni realizzato su mio disegno, una serie di sedute in materiale plastico , sempre per esterni, di produzione italiana, una struttura in pietra che integra lavello e zona cottura con griglia e piastre , una serie di vasche in resina per l'alloggio delle piante sullo sfondo.
A cio si aggiungono una serie di lettini per il relax nella zono coperta.
Enrico Dal Zotto fotografo.
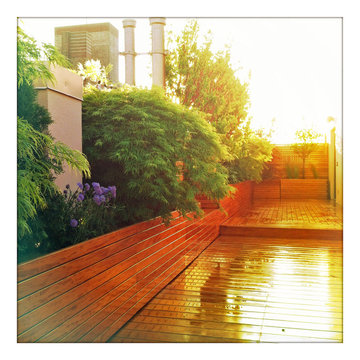
This rooftop garden on Manhattan's Upper West Side features custom-built wood deck and planters filled with Japanese maples, coral bark maples, evergreens, moss, and flowers. Architectural Design: BAMdesign, Landscape Design & Installation: Amber Freda. Read more about our projects on my blog, www.amberfreda.com.
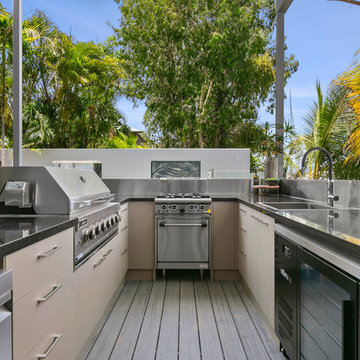
The outside kitchen was constructed using black galaxy granite tops and compact laminate cupboards (which can withstand complete exposure to the outside elements). A bespoke stainless steel splashback completed the seamless look. An oversized stainless sink, extending tap, bbq, commercial gas oven and glass/dish washing machine and bar/food fridge completed the design.
mike newell status images
Yellow Rooftop Deck Design Ideas
7
