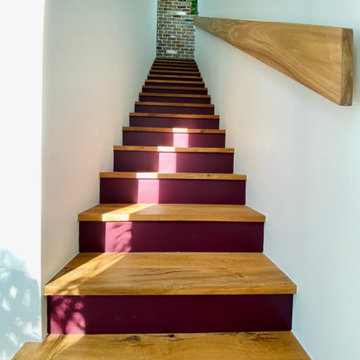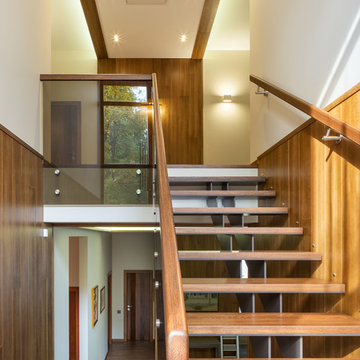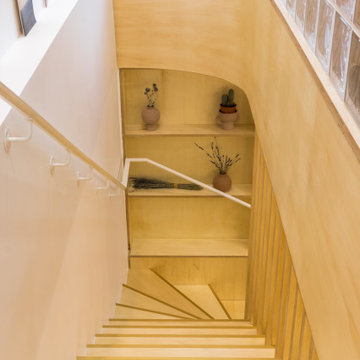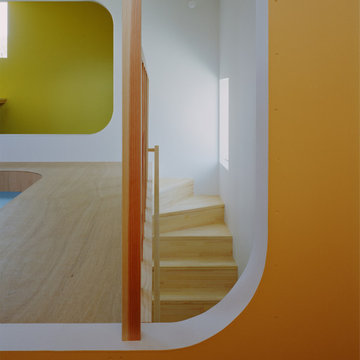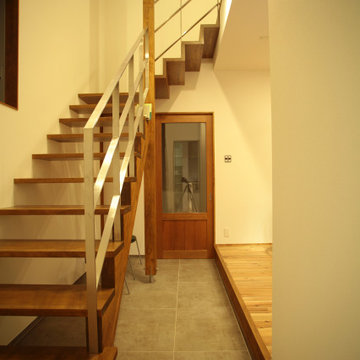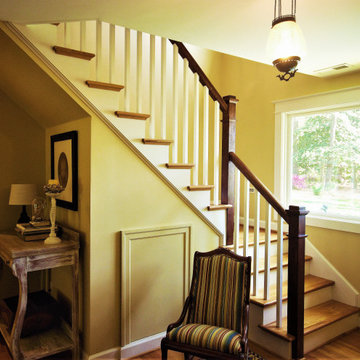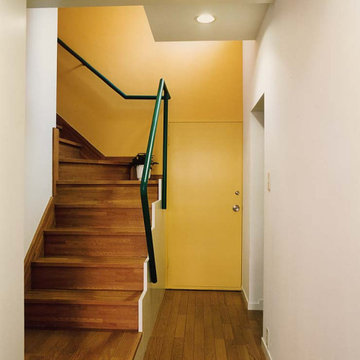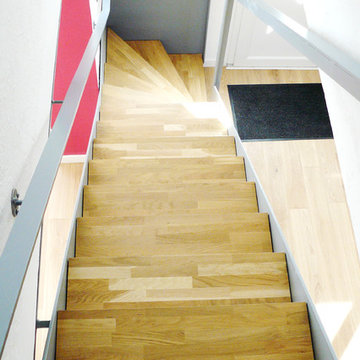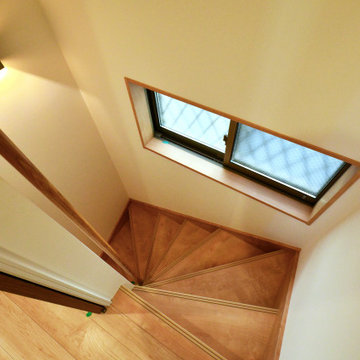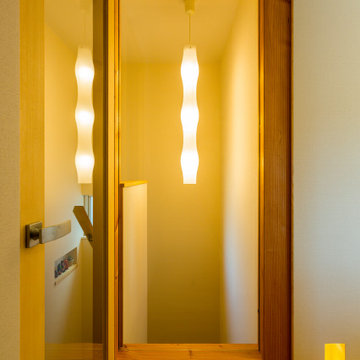Yellow Staircase Design Ideas
Refine by:
Budget
Sort by:Popular Today
21 - 40 of 41 photos
Item 1 of 3
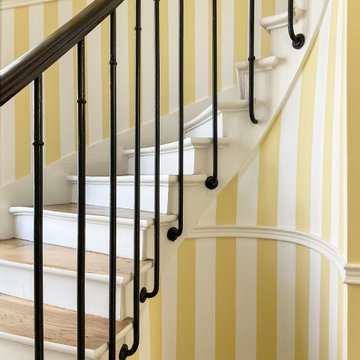
Couleur solaire par excellence, ce jaune citron apporte du peps et une décoration vitaminée à cette entrée ! Le choix du papier peint rayé vintage rappelle le style des maisons de vacances, et contribue à ce sentiment de fraîcheur. Seul le garde corps en bois foncé vient contraster avec ce décor.
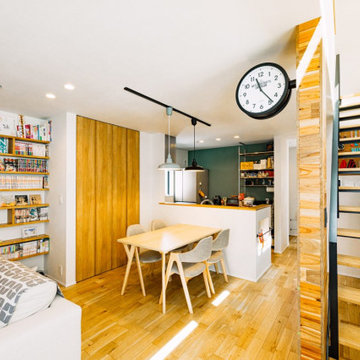
木のぬくもりと、アイアンの製の階段のトーンに合わせて、インテリアをコーディネート。柱や袖壁の一部に、床と同じアカシアの無垢材を貼るなど、細部にわたり質感にこだわられました。
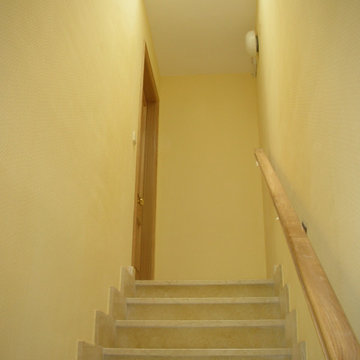
Revestimiento de escalera de ida y vuelta, con peldaños de 100 cm de ancho, forrado de peldaño formado por huella de mármol Crema marfil, acabado pulido, tabica de mármol Crema marfil, acabado pulido y zanquín de mármol Crema marfil de dos piezas, recibido con mortero de cemento.
Revestimiento decorativo de fibra de vidrio. Ideal para paredes o techos interiores en edificios nuevos o antiguos. En combinación con pinturas de alta calidad aportan a cada ambiente un carácter personal además de proporcionar una protección especial en paredes para zonas de tráfico intenso, así como, la eliminación de fisuras. Estable, resistente y permeable al vapor.
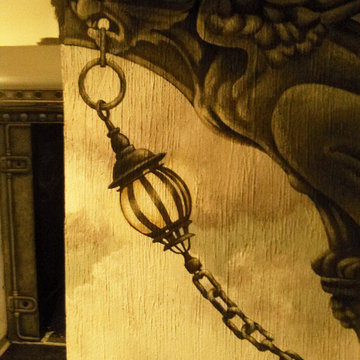
Росписи стен и потолка в стиле стимпанк. Общая площадь росписей - 30 квадратных метров.
steampunk wall and ceiling painting
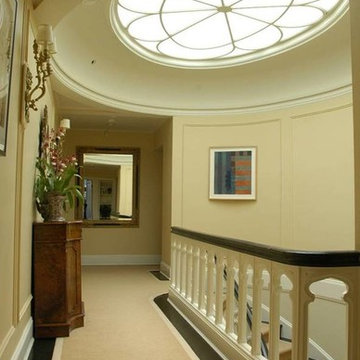
Historic mansion, originally designed by George Applegarth, the architect of The Palace Legion of Honor, in San Francisco’s prestigious Presidio neighborhood. The home was extensively remodeled to provide modern amenities while being brought to a full historic articulation and detail befitting the original English architecture. New custom cast hardware, gothic tracery ceiling treatments and custom decorative mouldings enhance in the interiors. In keeping with the original street façade, the rear elevation was redesigned amid new formal gardens.
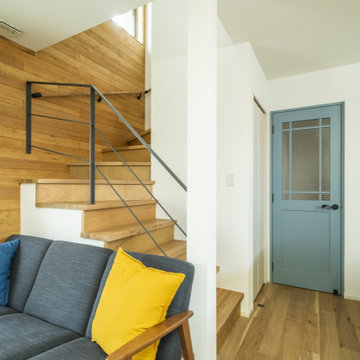
普段の家事はキッチン中心にギュッとまとめた動線がいい。
狭小地だけど明るいリビングでくつろぎたい。
光と空間を意識し空を切り取るように配置した窓。
コンパクトな間取りだけど、造作キッチンで使いやすいよう、
家族のためだけの動線を考え、たったひとつ間取りにたどり着いた。
そんな理想を取り入れた建築計画を一緒に考えました。
そして、家族の想いがまたひとつカタチになりました。
外皮平均熱貫流率(UA値) : 0.47W/m2・K
断熱等性能等級 : 等級[4]
一次エネルギー消費量等級 : 等級[5]
耐震等級 : 等級[3]
構造計算:許容応力度計算
仕様:イノスの家
長期優良住宅認定
山形の家づくり利子補給(子育て支援型)
家族構成:30代夫婦+子供2人
施工面積:91.91 ㎡ (27.80 坪)
土地面積:158.54 (47.96 坪)
竣工:2020年12月
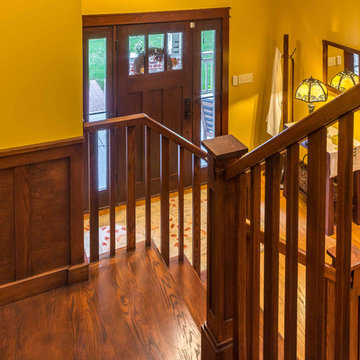
The Stair is open to the Entry, Den, Hall, and the entire second floor Hall. The base of the stair includes a built-in lift-up bench for storage and seating. Wood risers, treads, ballusters, newel posts, railings and wainscoting make for a stunning focal point of both levels of the home. A large transom window over the Stair lets in ample natural light and will soon be home to a custom stained glass window designed and made by the homeowner.

The Stair is open to the Entry, Den, Hall, and the entire second floor Hall. The base of the stair includes a built-in lift-up bench for storage and seating. Wood risers, treads, ballusters, newel posts, railings and wainscoting make for a stunning focal point of both levels of the home. A large transom window over the Stair lets in ample natural light and will soon be home to a custom stained glass window designed and made by the homeowner.
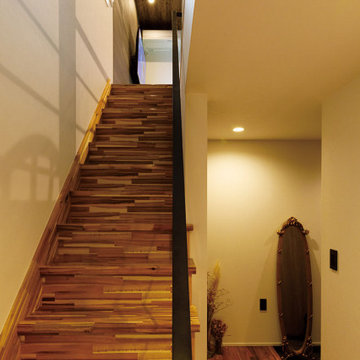
奥行きのある1階の階段ホール。木の質感あふれる階段は、手摺りをスチールにして、光を通すオープンなデザインに。コントラストの効いた、しっとりとした落ち着きのあるモダンな空間を演出しています。
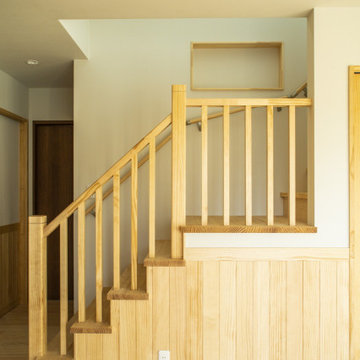
北海道基準以上の断熱性能の暖かい家に住みたい。
素足が気持ちいい桧の床。漆喰のようなエコフリース。
タモやパインなどたくさんの木をつかい、ぬくもり溢れるつくりに。
日々の掃除が楽になるように、家族みんなが健康でいられるように。
私たち家族のためだけの動線を考え、たったひとつ間取りにたどり着いた。
暮らしの中で光や風を取り入れ、心地よく通り抜ける。
家族の想いが、またひとつカタチになりました。
Yellow Staircase Design Ideas
2
