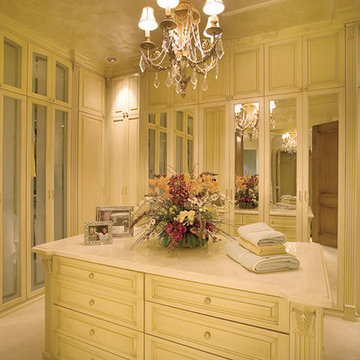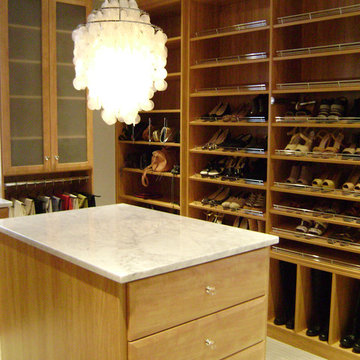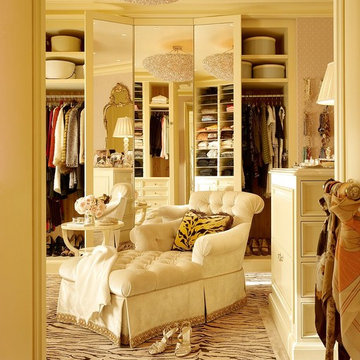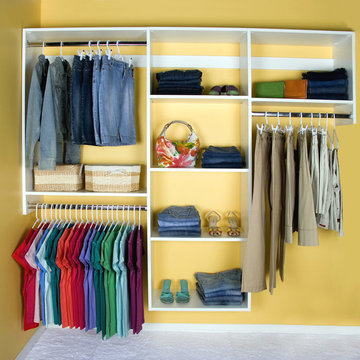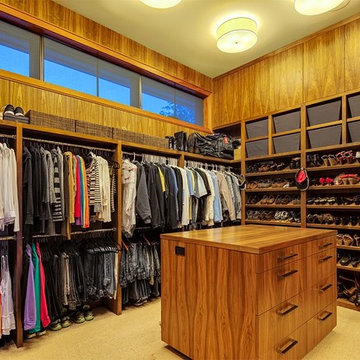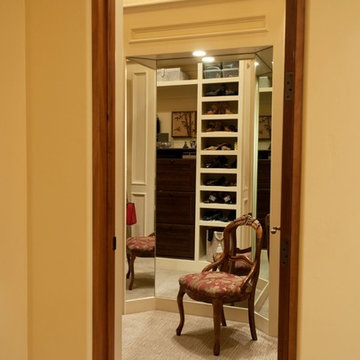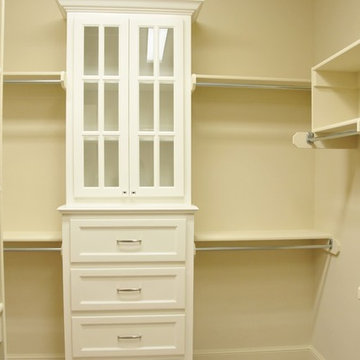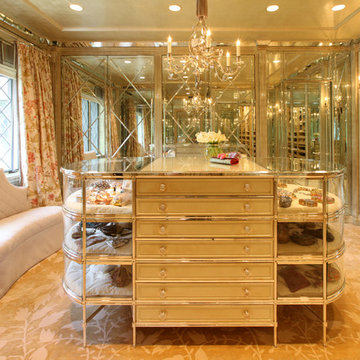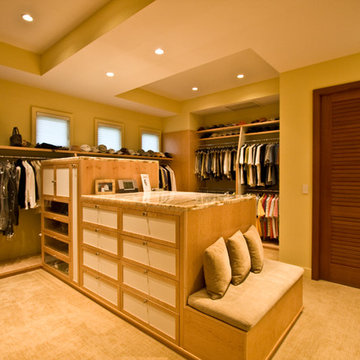Yellow Storage and Wardrobe Design Ideas with Carpet
Refine by:
Budget
Sort by:Popular Today
1 - 20 of 61 photos
Item 1 of 3
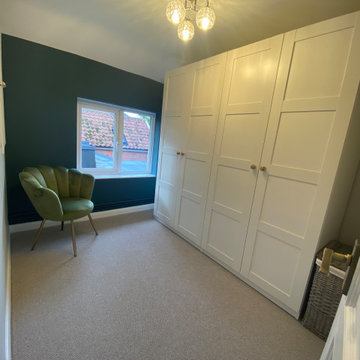
A full renovation to the lovely two bedroom cottage in the heart of the village, solid oak flooring running from front to rear and Farrow and Ball paint tones in every room.
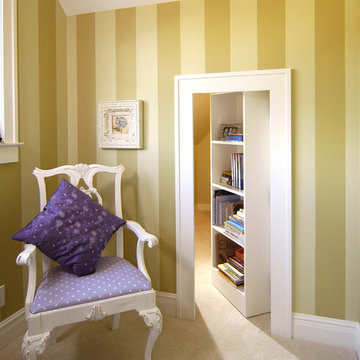
The challenge of this modern version of a 1920s shingle-style home was to recreate the classic look while avoiding the pitfalls of the original materials. The composite slate roof, cement fiberboard shake siding and color-clad windows contribute to the overall aesthetics. The mahogany entries are surrounded by stone, and the innovative soffit materials offer an earth-friendly alternative to wood. You’ll see great attention to detail throughout the home, including in the attic level board and batten walls, scenic overlook, mahogany railed staircase, paneled walls, bordered Brazilian Cherry floor and hideaway bookcase passage. The library features overhead bookshelves, expansive windows, a tile-faced fireplace, and exposed beam ceiling, all accessed via arch-top glass doors leading to the great room. The kitchen offers custom cabinetry, built-in appliances concealed behind furniture panels, and glass faced sideboards and buffet. All details embody the spirit of the craftspeople who established the standards by which homes are judged.
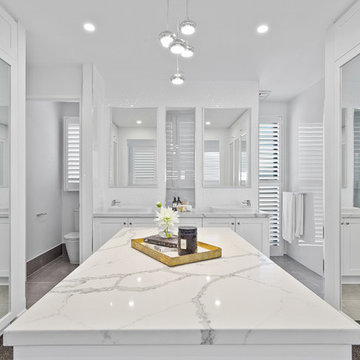
Architecturally inspired split level residence offering 5 bedrooms, 3 bathrooms, powder room, media room, office/parents retreat, butlers pantry, alfresco area, in ground pool plus so much more. Quality designer fixtures and fittings throughout making this property modern and luxurious with a contemporary feel. The clever use of screens and front entry gatehouse offer privacy and seclusion.
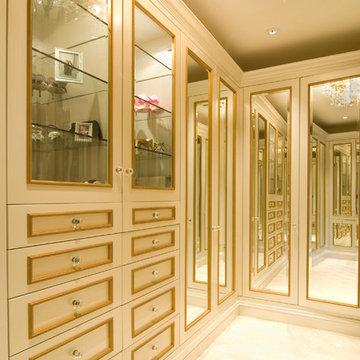
The walk-in closet has glass front cabinets with glass shelving for display, as well as ample storage for jewelry and accessories.
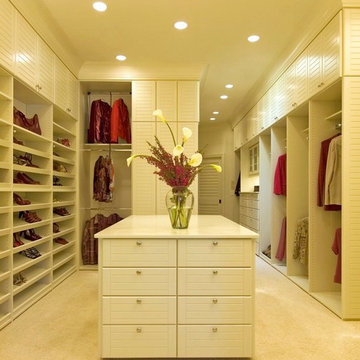
This Lafayette Custom painted Closet with island and pull out counter for packing was designed for a couple who travel a great deal. She wanted to see all her shoes standing in front of her packing table. We also included over a week's worth of pull out rods to hang her clothing ensembles for each day of travel. Counters are from Hafella of Europe.
The cabinetry is made of high quality m.d.f. and paint grade wood, painted with low v.o.c. paint. Cabinet doors and drawer fronts are manufactured by CalDoor of California. The closet cabinetry was manufactured in our shop.
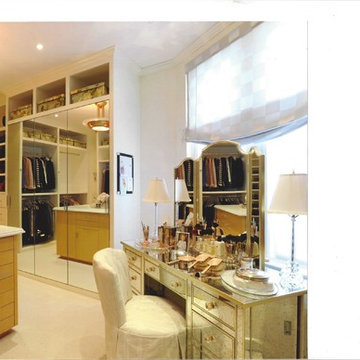
A glamorous dressing room/closet with faux-painted walls, a storage island, custom built-in shoe closet, antique mirrored vanity, art deco chandelier, and soft roman shade.
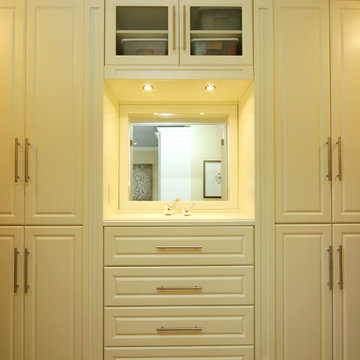
Master walk-in closet with lots of drawers, an inset mirror and lots of rod hanging storage.
This project is 5+ years old. Most items shown are custom (eg. millwork, upholstered furniture, drapery). Most goods are no longer available. Benjamin Moore paint.
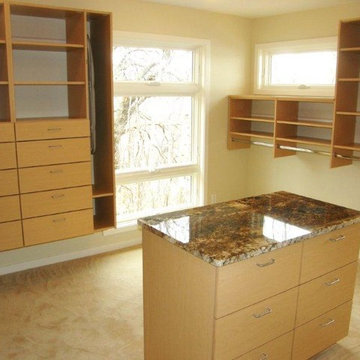
Green Closet Project - There are many ways to be green homeowner, from rain barrels to eco-friendly paints to even your closets! Closets For Life uses Interscape, Inc., a company with an environmental mission, to manufacture all of its cabinets and shelving with composite panels made from 100% recycled and / or recovered fibers (no whole log fibers), low VOC stains and finishes and 3M Green Guard certified adhesives along with water based adhesives.
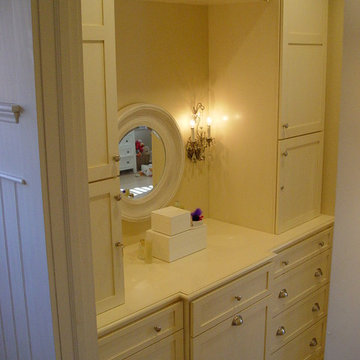
Custom dressing area complete with pull out hamper and jewelry drawers.
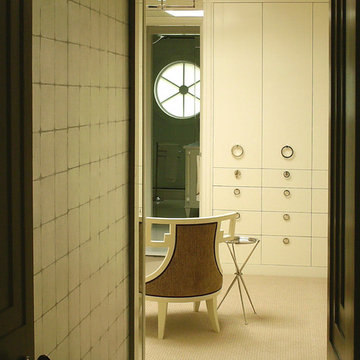
Art Deco Style Dressing Room with flush cabinetry and modern hardware. A skylight in the center of the room brings light into the internal space and a Lucite chandelier hangs from the opening. Interior Design by Carl Steele and Jonathan Bassman.
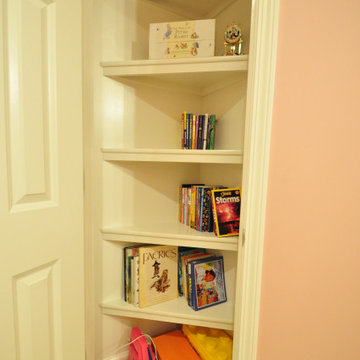
An unused corner was converted into a second closet to house the daughter's art supplies, and a large custom walk-in closet was designed into the space to include plenty of shelving and storage capacity for clothing and personal items.
Yellow Storage and Wardrobe Design Ideas with Carpet
1
