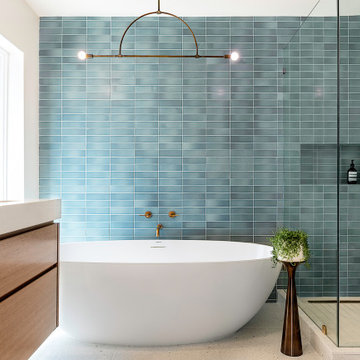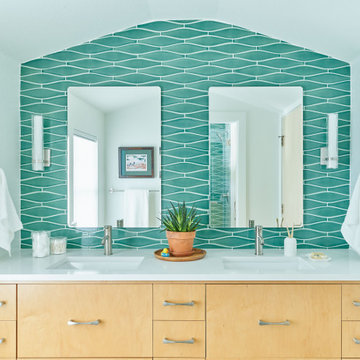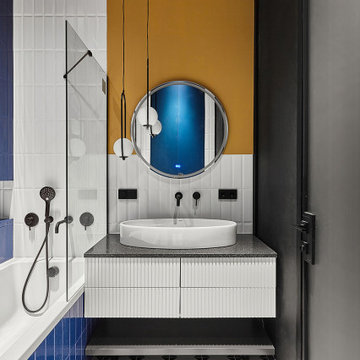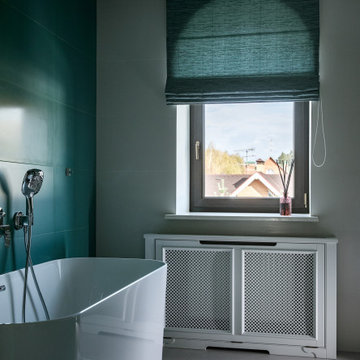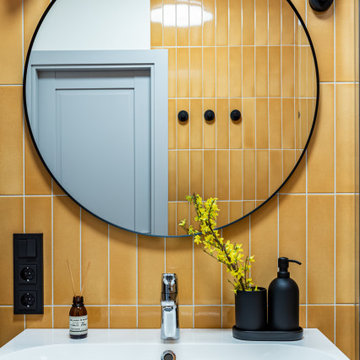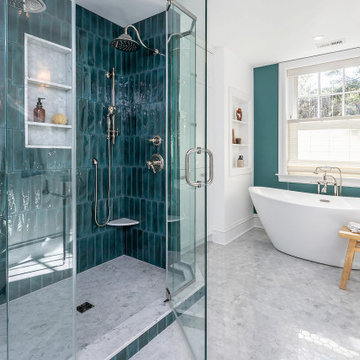Yellow, Turquoise Bathroom Design Ideas
Refine by:
Budget
Sort by:Popular Today
61 - 80 of 59,084 photos
Item 1 of 3

A compact bathroom was updated with finishes honoring the historic home. Maximum storage is incorporated into the vanity. Inset mirrors help expand the brightness and feeling of space. Living un-lacquered brass fixtures are used through out the home to honor its vintage charm.
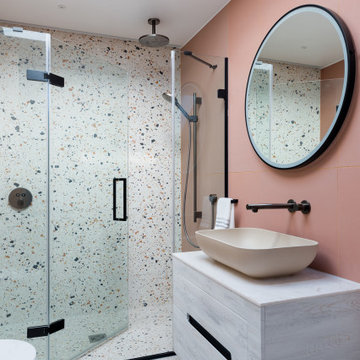
A remarkable project, a 670 square meters new-build family home located in North London. House is a perfect blend of elegance and opulence with vibrant furniture pieces on display in the residence, imparting a lively and soulful ambience to the space. The house is a striking amalgamation of quirky and conventional elements.
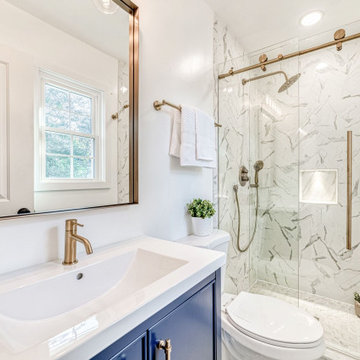
Herringbone tile, navy vanity and gorgeous brushed brass finishes make a classic and bold combination.
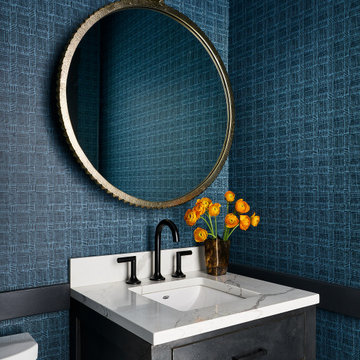
Sometimes we start with a few foundational items and a blank slate. We’ve worked with these Clients on their previous home, and they were ready to make their bedroom suite all their own. Keeping the built-ins was a requirement as was wallpaper, some new window treatments, a closet overhaul, and all the decor and details. We kept the bed and drapes and swapped the rest to create a luxe sleeping retreat.
Phase 2 of this project was to tackle the dining room and adjacent powder room. The dining room had a small sun room attached to it that was not being utilized. We turned it into a luxe home bar with custom cabinetry and a stunning quartz countertop / backsplash. Gold wallpaper on the ceiling completed the room and highlighted all of the fun metal details throughout the space. We ran the color from the bar through the dining room and accented it with bold wallpaper. We added some contrasting colors with the rug selection and brought in wood tones with the furniture to ground the space.
FUN FACT : The art over the fireplace is a vintage photo from District’s Vintage Chicago Project, featuring photos found in vintage furniture over the lifetime of the store.
Bedroom Photography: Dustin Halleck / Dining Room & Bar Photography: Ryan McDonald

The sink in the bathroom stands on a base with an accent yellow module. It echoes the chairs in the kitchen and the hallway pouf. Just rightward to the entrance, there is a column cabinet containing a washer, a dryer, and a built-in air extractor.
We design interiors of homes and apartments worldwide. If you need well-thought and aesthetical interior, submit a request on the website.
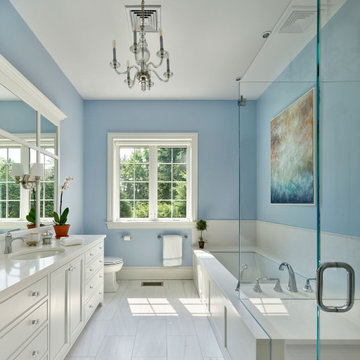
Blue master bath with glass enclosed shower, undermount bathtub, white tile floor, beaded inset white cabinetry, and vanity.
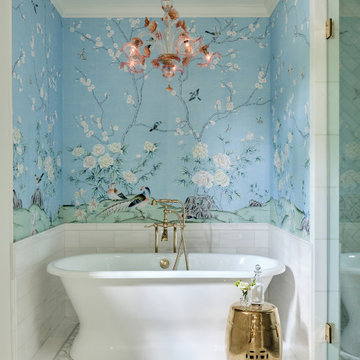
Designer Maria Beck of M.E. Designs expertly combines fun wallpaper patterns and sophisticated colors in this lovely Alamo Heights home.
Primary Bathroom Tub Niche Paper Moon Painting wallpaper installation using Blue Chinoiserie wallpaper
Schumacher Kireina Lotus wallpaper
Yellow, Turquoise Bathroom Design Ideas
4


