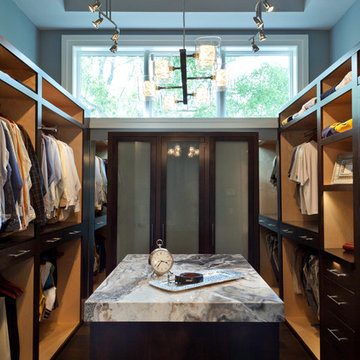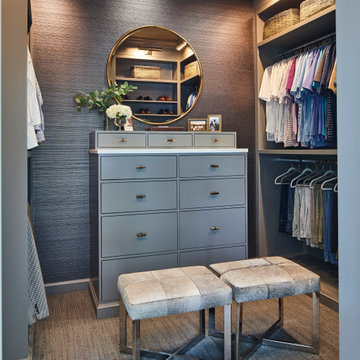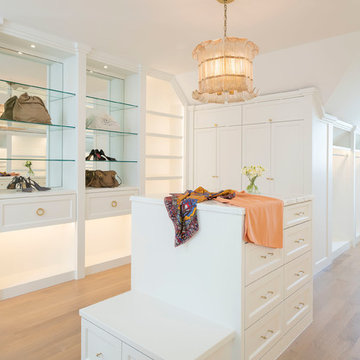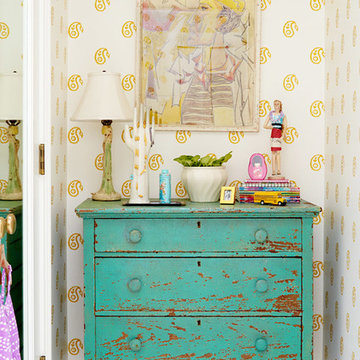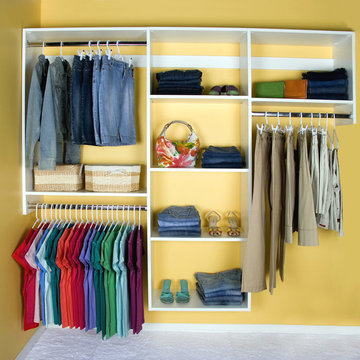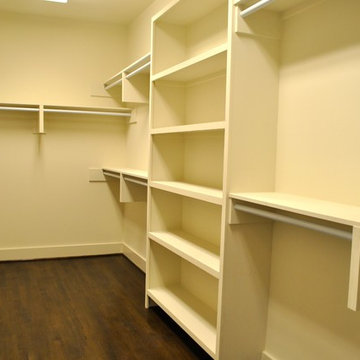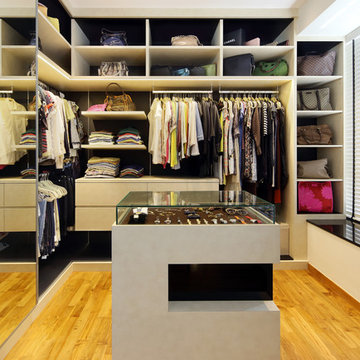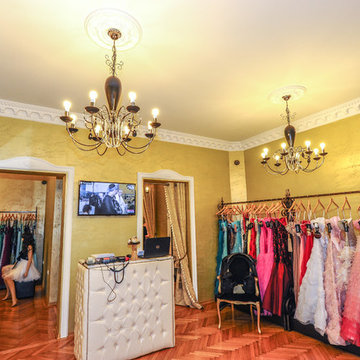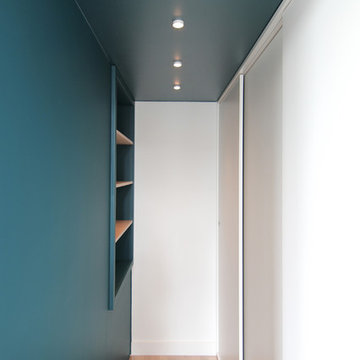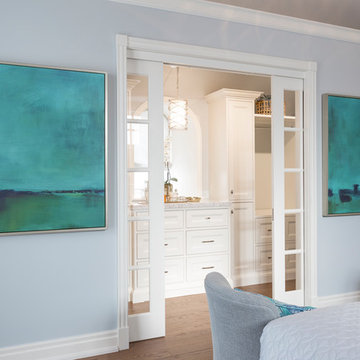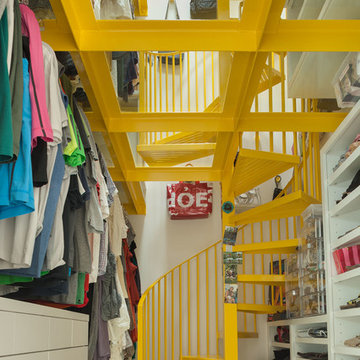Yellow, Turquoise Storage and Wardrobe Design Ideas
Refine by:
Budget
Sort by:Popular Today
161 - 180 of 2,169 photos
Item 1 of 3
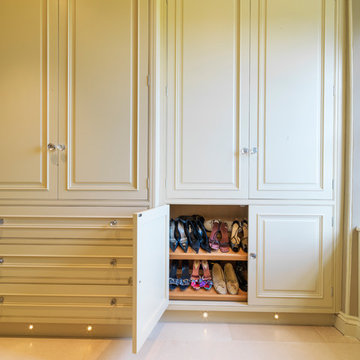
This painted master bathroom was designed and made by Tim Wood.
One end of the bathroom has built in wardrobes painted inside with cedar of Lebanon backs, adjustable shelves, clothes rails, hand made soft close drawers and specially designed and made shoe racking.
The vanity unit has a partners desk look with adjustable angled mirrors and storage behind. All the tap fittings were supplied in nickel including the heated free standing towel rail. The area behind the lavatory was boxed in with cupboards either side and a large glazed cupboard above. Every aspect of this bathroom was co-ordinated by Tim Wood.
Designed, hand made and photographed by Tim Wood
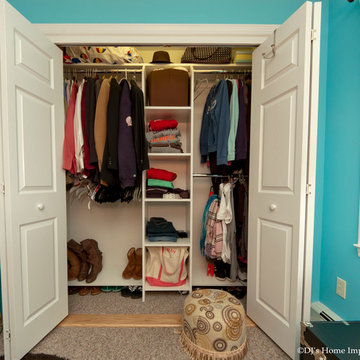
Photography: Matt Burdi
Copyright DJ's Home Improvements
For a consultation contact us at 516-775-8696 or contact@djshome.com
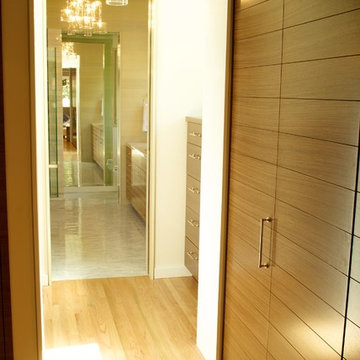
Walnut Flat Panel Bi-Fold Closet Doors help to conserve space in this narrow walk-in closet. The clean modern lines are accented with polished nickel hardware.
Photo Courtesy of Dave Haddock
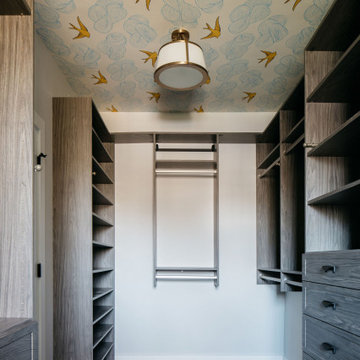
There’s one trend the design world can’t get enough of in 2023: wallpaper!
Designers & homeowners alike aren’t shying away from bold patterns & colors this year.
Which wallpaper is your favorite? Comment a ? for the laundry room & a ? for the closet!
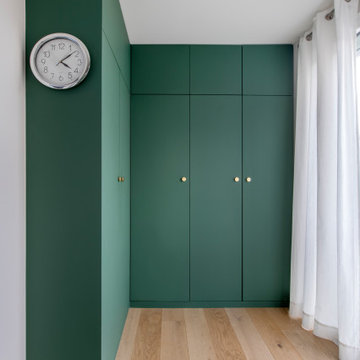
Dans ce grand appartement, l’accent a été mis sur des couleurs fortes qui donne du caractère à cet intérieur.
On retrouve un bleu nuit dans le salon avec la bibliothèque sur mesure ainsi que dans la chambre parentale. Cette couleur donne de la profondeur à la pièce ainsi qu’une ambiance intimiste. La couleur verte se décline dans la cuisine et dans l’entrée qui a été entièrement repensée pour être plus fonctionnelle. La verrière d’artiste au style industriel relie les deux espaces pour créer une continuité visuelle.
Enfin, on trouve une couleur plus forte, le rouge terracotta, dans l’espace servant à la fois de bureau et de buanderie. Elle donne du dynamisme à la pièce et inspire la créativité !
Un cocktail de couleurs tendance associé avec des matériaux de qualité, ça donne ça !
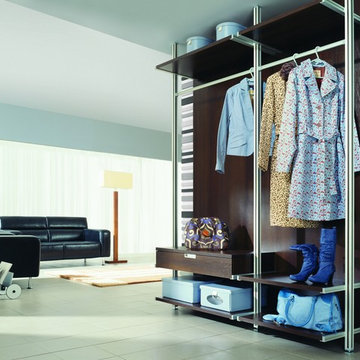
Komandor Canada Open Concept Hallway Closet for those tight spaces!
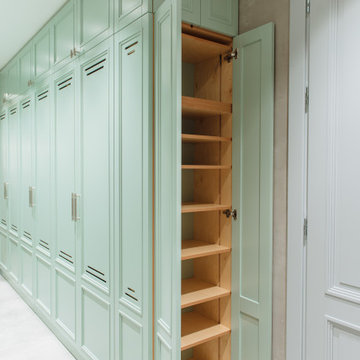
Когда мебель изготавливается индивидуально, есть возможность максимально удобно использовать даже торцевую часть шкафа.
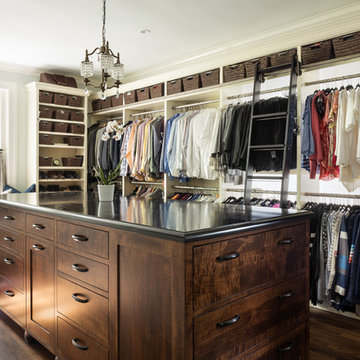
Photographer: Mike Van Tassell
Interior Designer: Sonja Gamgort Design
Contractor: KDH Home Design LLC
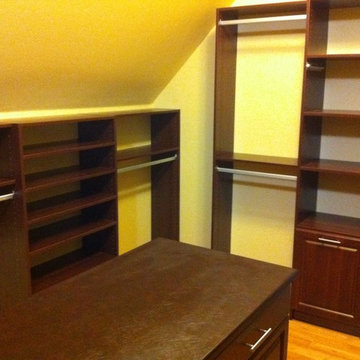
This is a bonus room turned into a walk in closet. There are hanging rods for both long and shorter clothing with adjustable shelves and lots of drawer space. This closet also features an iron board in an island full of drawers. this is all complete with shoe shelves in a dark cherry finish.
Yellow, Turquoise Storage and Wardrobe Design Ideas
9
