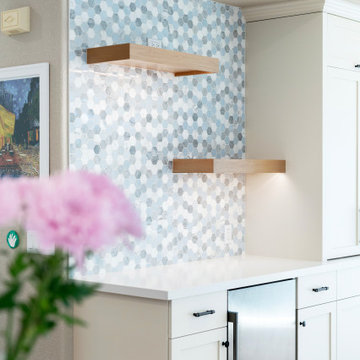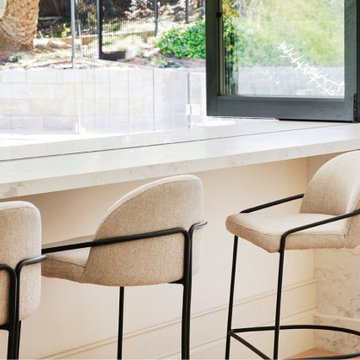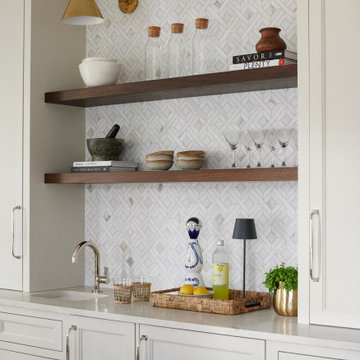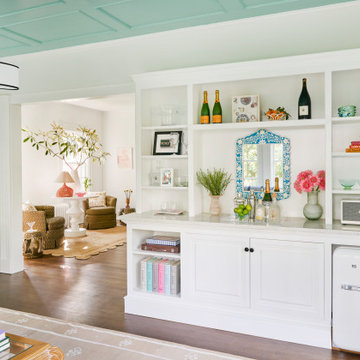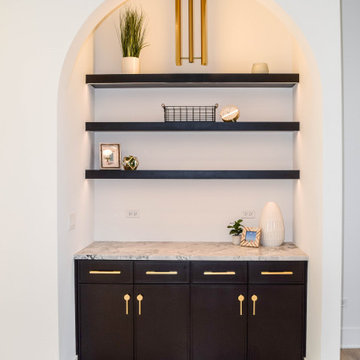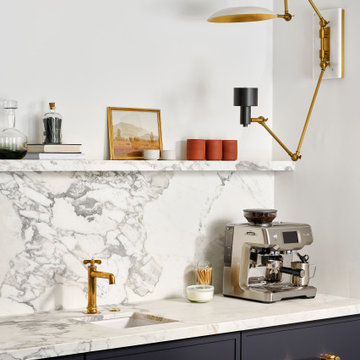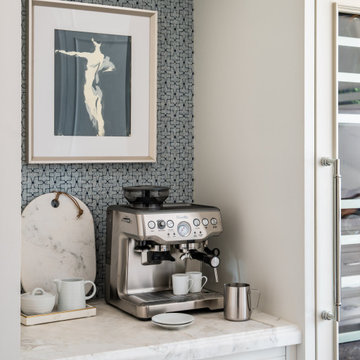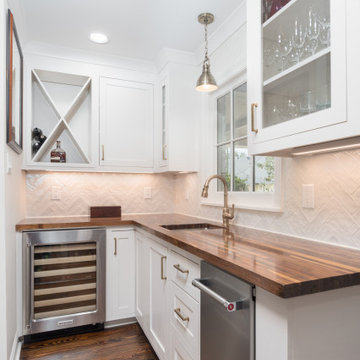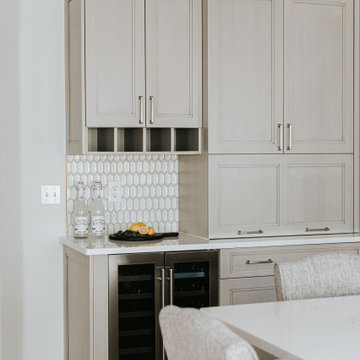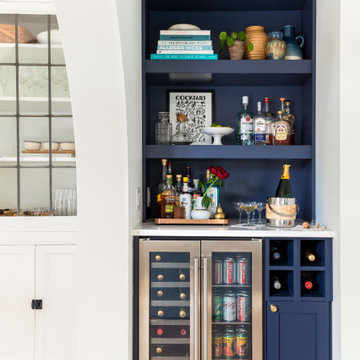Yellow, White Home Bar Design Ideas
Refine by:
Budget
Sort by:Popular Today
21 - 40 of 14,998 photos
Item 1 of 3
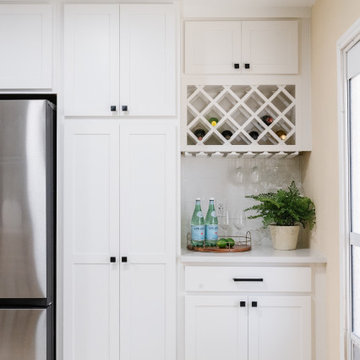
This Coastal kitchen renovation was a detail-oriented renovation, as every small detail made up the greater difference between an outdated kitchen and a Coastal-inspired gathering place. Every detail was meticulously tailored to open up the space and harness the natural light, culminating in a sanctuary of timeless elegance. With the removal of overhead cabinets, dark appliances and a cluttered backsplash, the kitchen instantly opened up, creating an airy, light-filled atmosphere. From white walls to white countertops, predominantly white features were strategically chosen to reflect and amplify the abundant natural light streaming through the expansive windows, creating a luminous and inviting environment. The backsplash, positioned horizontally to visually widen the space, creates a visual sense of expansiveness. Silver appliances contribute to a cool tone which ultimately creates a calm feeling. The accentual wood elements bring warmth and charm, seamlessly blending with the Coastal theme while adding a cozy ambiance. From the removal of clutter to the strategic use of white hues and natural materials, small details contributed to the greater whole to create a serene haven for culinary creativity and cherished gatherings to come to this kitchen.
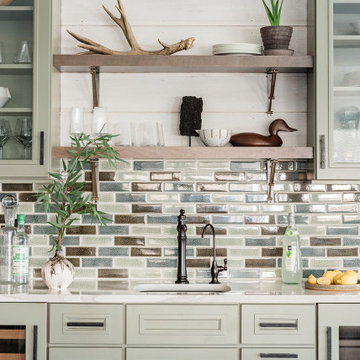
Everyone needs a home bar when they love to entertain, and this sage green transitional bar does just the trick. The floating shelves with a pop of color through the tile allows for a timeless feel.

Discover the enchanting secret behind our latest project with @liccrenovations - a stunning dark blue dry bar that seamlessly doubles as a hutch for the upcoming dining space. Stay tuned for the grand reveal! ✨
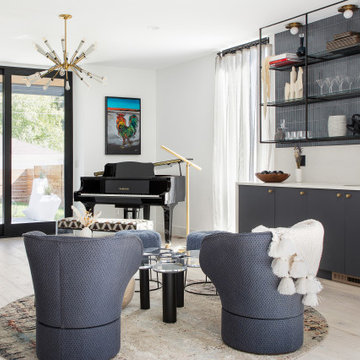
This year’s Designer Showhouse was another great opportunity to give back to our Montecito community while showcasing our work as a fully integrated interior design studio. This time around, we participated in the first Home & Garden Designer Showcase by creating the lounge, bar area, and powder room of a nearly 6,000 square foot home in the neighborhood.
The beautiful MARIA LAURA table from our SORELLA furniture line provides a joyful centerpiece to the seating area and shows how flexible and outside-the-box our furniture designs can be. The distinct piano bench, also one of our designs, gives the space a sophisticated touch, and pillows from our MB Home Collection provide a perfect complement to the plush chairs. All of the staging and décor accessories are from louis + rocco, our home decor styling rental business.
Project designed by Montecito interior designer Margarita Bravo. She serves Montecito as well as surrounding areas such as Hope Ranch, Summerland, Santa Barbara, Isla Vista, Mission Canyon, Carpinteria, Goleta, Ojai, Los Olivos, and Solvang.
---
For more about MARGARITA BRAVO, click here: https://www.margaritabravo.com/
To learn more about this project, click here: https://www.margaritabravo.com/portfolio/denver-2021-designer-showhouse/

Custom white oak stained cabinets with polished chrome hardware, a mini fridge, sink, faucet, floating shelves and porcelain for the backsplash and counters.
Yellow, White Home Bar Design Ideas
2

