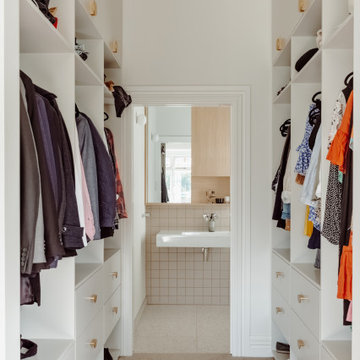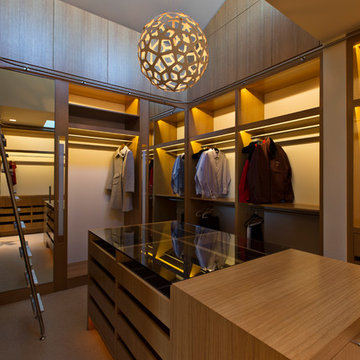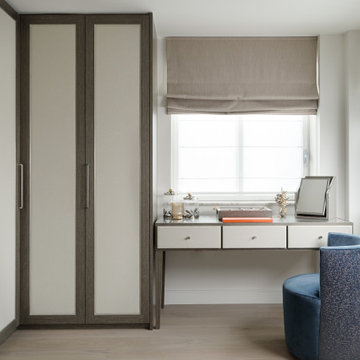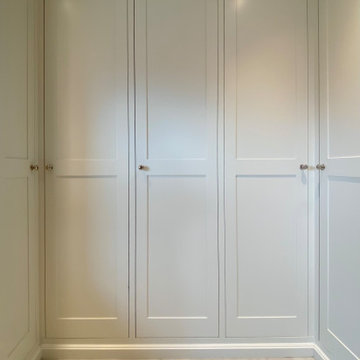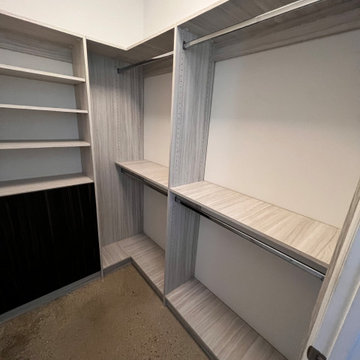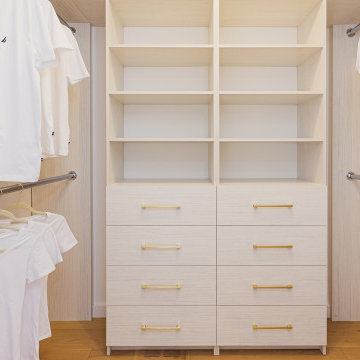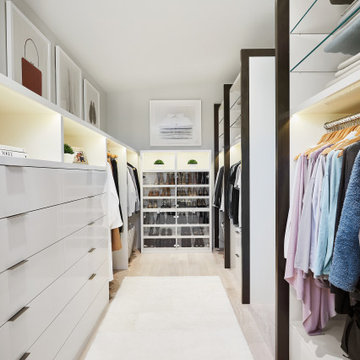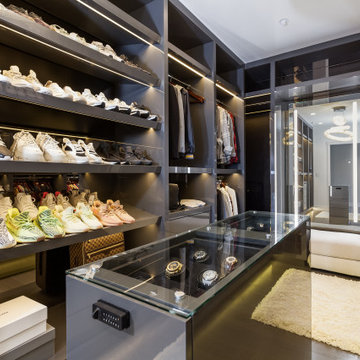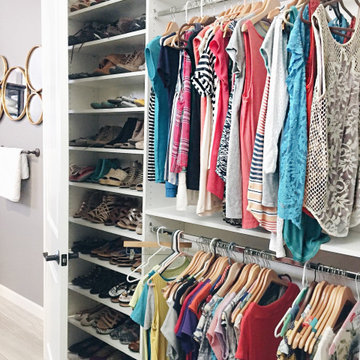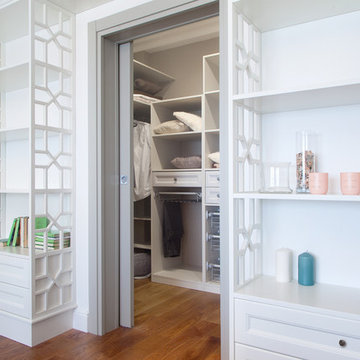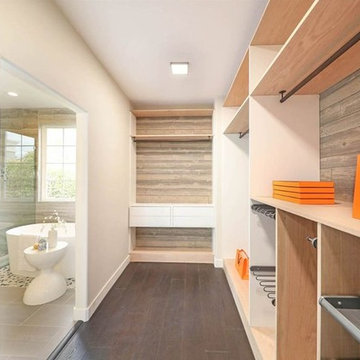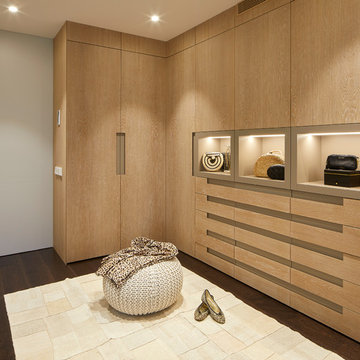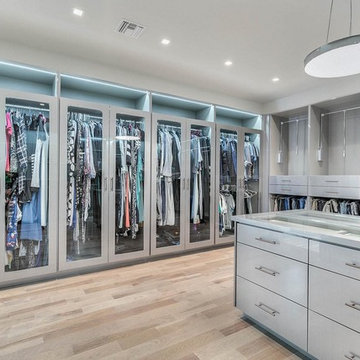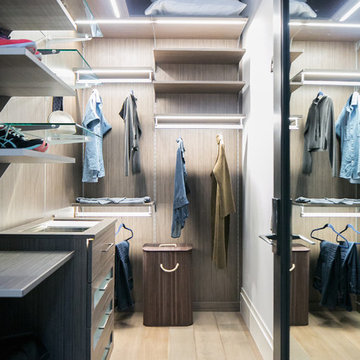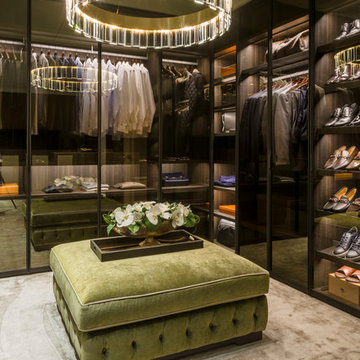Contemporary Storage and Wardrobe Design Ideas
Refine by:
Budget
Sort by:Popular Today
161 - 180 of 47,975 photos
Item 1 of 2
Find the right local pro for your project

Our Princeton architects collaborated with the homeowners to customize two spaces within the primary suite of this home - the closet and the bathroom. The new, gorgeous, expansive, walk-in closet was previously a small closet and attic space. We added large windows and designed a window seat at each dormer. Custom-designed to meet the needs of the homeowners, this space has the perfect balance or hanging and drawer storage. The center islands offers multiple drawers and a separate vanity with mirror has space for make-up and jewelry. Shoe shelving is on the back wall with additional drawer space. The remainder of the wall space is full of short and long hanging areas and storage shelves, creating easy access for bulkier items such as sweaters.
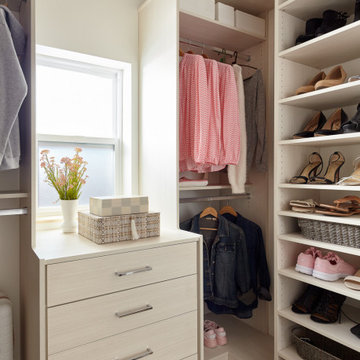
Addition of a complete master bedroom suite including a new bedroom, bathroom, walk-in closet, small patio area. Using exposed beams to create a modern barn house feeling. Not only did our clients create more livable space but they also increased there home's value.
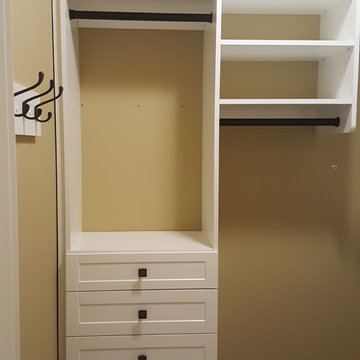
Small master walk in closet with his and her drawers. Oil rubbed bronze rods and hardware. Includes wall mounted coat hooks.

The children’s closets in my client’s new home had Home Depot systems installed by the previous owner. Because those systems are pre-fab, they don’t utilize every inch of space properly. Plus, drawers did not close properly and the shelves were thin and cracking. I designed new spaces for them that maximize each area and gave them more storage. My client said all three children were so happy with their new closets that they have been keeping them neat and organized!
Contemporary Storage and Wardrobe Design Ideas
9
