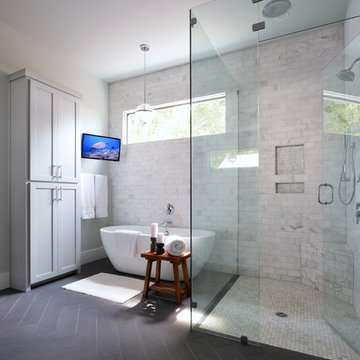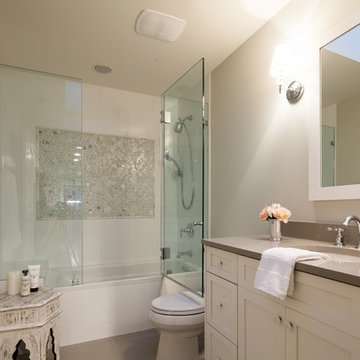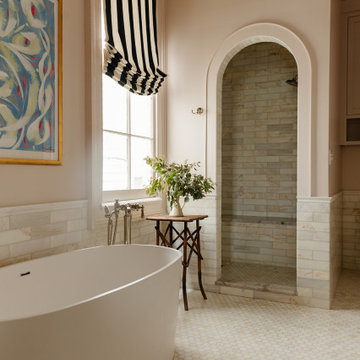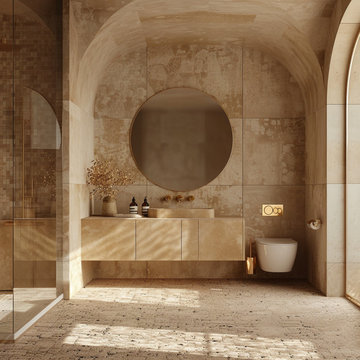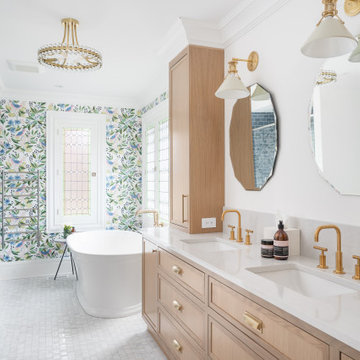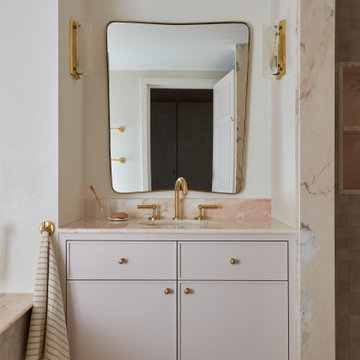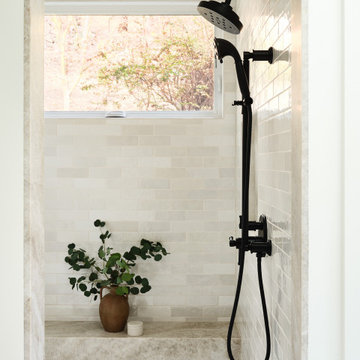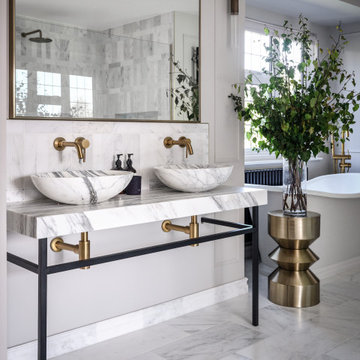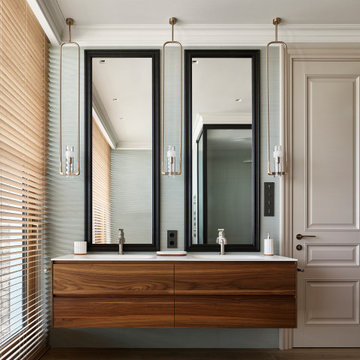Transitional Bathroom Design Ideas
Refine by:
Budget
Sort by:Popular Today
141 - 160 of 369,522 photos
Item 1 of 5

This master bathroom has everything you need to get you ready for the day. The beautiful backsplash has a mixture of brown tones that add dimension and texture to the focal wall. The lighting blends well with the other bathroom fixtures and the cabinets provide plenty of storage while demonstrating a simply beautiful style. Brad Knipstein was the photographer.
Find the right local pro for your project
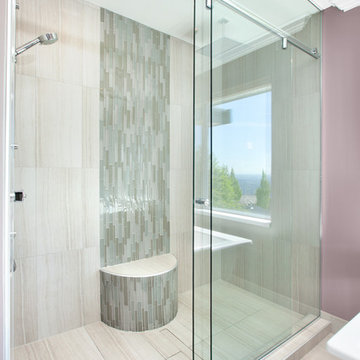
Custom work throughout this master bath sets it apart. Starting with a wall hung under-lit 8 foot vanity with built in electric back lit make mirror that gives both Clients their own space at the counter. A separate room closes off the toilet, leaving a generous 6 foot wide shower for two with rain head, custom round seat with rain glass and invisible drain. And for those nights when a good soak is in order, a stand alone soaker tub with private 42 inch fireplace does the trick.
"The owner had tried to repair some loose tiles and realized there were bigger problems in their ensuite shower, then called us. In fact there were rot holes right through the floor from years of slow leaking in the shower. The entire bathroom was gutted and redone with see through fireplace, stand alone soaker tub, wall hung custom cabinets."
- David Babakaiff, Alair Homes Vancouver Owner
“After interviewing several contractors we settled on Alair. David and Adrian were always very responsive and their subtrades were solid and reputable. We're very happy with the results and would definitely recommend them.”
- Sam & Rosie Wong, Homeowners
©Ema Peter

The bathroom adjacent to the primary bedroom in this historic home was a poor excuse for an owner’s ensuite bath.
A small single vanity and toilet pushed against one wall and a tub/shower combo with a tiny bit of storage on the other side, leaving a lot of wasted space in between was not fit to be a primary bathroom.
By utilizing the window wall in a creative way, the bathroom square footage was able to be maximized.
Mirrors suspended in front of the windows solved the issue of placing the vanity in front of them.
The shower cubicle was placed on the opposite wall, leaving room for an elegant free-standing tub, to replace the cheap tub/shower insert.
Whimsical tiles, custom built-ins, and a heated floor upleveled the space which is now worthy of being call an Ensuite bathroom.
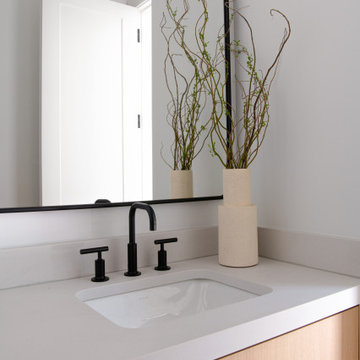
Modern elegance was the design choice for this bathroom renovation in Dallas, Texas. Sleek black fixtures define contemporary style. Crisp white walls provide a clean backdrop, accentuating the minimalist aesthetic of the space.

We are delighted to reveal our recent ‘House of Colour’ Barnes project.
We had such fun designing a space that’s not just aesthetically playful and vibrant, but also functional and comfortable for a young family. We loved incorporating lively hues, bold patterns and luxurious textures. What a pleasure to have creative freedom designing interiors that reflect our client’s personality.
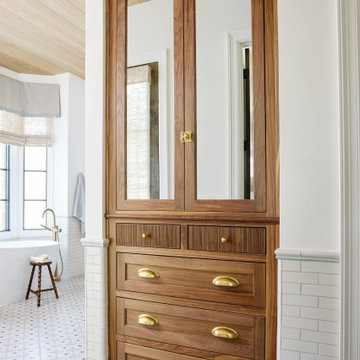
Master primary bathroom and closet renovation featuring blue subway tile, walnut wood and brass accents
Transitional Bathroom Design Ideas
8
