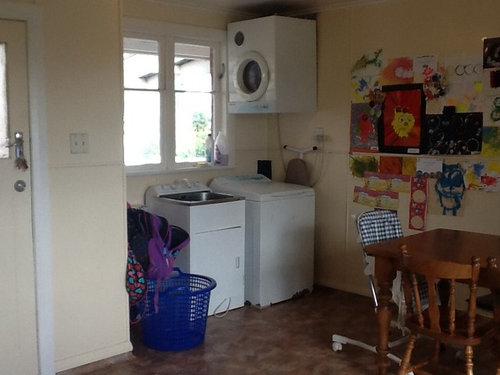Hide laundry in kitchen space?
Lisa Stewart
9 years ago
Featured Answer
Sort by:Oldest
Comments (6)
flair lighting
9 years agoRelated Discussions
space between kitchen wall and benchtop - how do I fix?
Comments (3)Not yet - I am thinking I will get a length of aluminium angle and put that on, or else a piece of timer and then paint it with waterproof paint....See MoreFloorplan- walk through laundry to get to bathroom
Comments (5)Could you put the laundry behind doors so that you won't see it with the walk through...by the way...I am just over the water in OZ, know what you mean by costs... will get some pics....this would be my option...just going on what you are saying.... The good thing about this is that you can shut the laundry away except for when you are washing...... I would have the washer with the dryer next to it if you can and put a bench over the top of the both of them....for this it is worth getting a front loader if you haven't already got one.. this will avoid the bench on the other side...it can all be contained and done on the one side of the laundry. Don't go for sliding doors ...the glass look great but they will need a bottom track and if they don't have one...they will move a lot....not great for this even though they look great. As for having the bench over the top of the washer and dryer, you can then have overhead shelving, does not need to be cupboards as the bifolds will hide what is in there...double cost other wise. hope this helps...Robyn...See MoreKitchen/Laundry renovation design ideas needed
Comments (9)Yes, measurements would help. Thank you aldrea1 for other explanation, though. That helps too. It sounds like you are going into a total gut-job! I love this! Great opportunity for your creativity. Also, it looks like you have a petite sized stove. With total remodel you can upgrade to a standard size range. Is this part of your plan? Are you going to replace any appliances? It would be good for you to keep sink and stove in original locations. It is complicated to move the stove's exhaust fan and the sink's plumbing. Not impossible, but probably $$$$$$$ and a lot of hassle…. So, I would start planning with those items--stove and sink on current walls. Wherever you put your refrigerator, it would be best to be sure side view is hidden. If refrigerator stays in current position, you could make peninsula a little smaller, so wall on the right of kitchen entrance could extend further and hide refrigerator edge----Or, move refrigerator to another location… Not too far from sink and counters, though. That would cause you inconvenience. You want a work triangle with not that many steps in-between. Do you currently have a dishwasher? Or are you planning to add one? Not much creativity in placement of a dishwasher---needs to be near water source and drain.. Are you doing the work yourselves or hiring a contractor?...See MoreLaundry closet - should I hang the ironing board on the door?
Comments (4)i have used the simple double-hook-over-the-door rack for years. the key is how far off the wall the door sits! there is a very slight wear issue on the top edge of the face of the door when you remove it--easy to touch up with paint when moving. a GOOD doorstop is invaluable! your room looks so pretty--anything to hide that board is appropriate, i think:)...See MoreJeffrey Brooks Interior Design
9 years agoLisa Stewart
9 years agoOTM Designs & Remodeling Inc.
9 years agoInterior Affairs -- Vickie Daeley
9 years ago






Angel 18432