1930's House facelift help please
Richard Sibley
9 years ago
Featured Answer
Sort by:Oldest
Comments (29)
OnePlan
9 years agoRichard Sibley
9 years agoRelated Discussions
Need ideas to 'modernize' old home
Comments (1)I think just removing the wallpaper and and painting (instead of adding more wallpaper) would make a big difference (particularly in the bathroom). Also, I would get rid of the current mirror in the bathroom and replace with a smaller framed type, paint the cabinet and new hardware. Honestly, I think just paint will make a world of difference in your space....See MoreDisguise cheap acrylic wall panel around shower-over-bath
Comments (1)See the edging around the top of the tile in the shower? Can I do that to an acrylic wall panel? (I hope this picture works?) Eclectic Bathroom by Chestnut Hill Interior Designers & Decorators MANDARINA STUDIO interior design...See MoreKeeping some character - glass tile in bungalow bathroom renovation?
Comments (9)If you are looking to keep the "period" look, then I say no. My place is from 1916 & had a gross 1980's reno. I ripped out all the ugly vinyl floor & cheap Sears sink & went with a black hex floor, white subway, dark grey grout on both. Toilet & tub were original, but I got an old "Standard" wall mount sink with chrome legs & towel bars & an antique medicine chest, light fixtures & glass shelving & towel bar off Ebay. My total job...about $5k. Help my tile guy is my neighbor, but those 10, 15, 20k bathrooms were out of the question....See MoreNeed help identifying these windows
Comments (1)This is a duplicate post please check other one and delete this one....See MoreOnePlan
9 years agoshelleyuk
9 years agohortonhearsawho2013
9 years agojacksplash
9 years agopiptastic
9 years agoEco Design Consultants
9 years agosoozmacrae
9 years agoianblue
9 years agoSam Hill
9 years agoRichard Sibley
9 years agoMcCann Moore Architects
9 years agorab111
9 years agohortonhearsawho2013
9 years agoRichard Sibley
9 years agogg38
8 years agoUser
8 years agoricardoldfield
8 years agoUser
8 years agoRichard Sibley
8 years agohortonhearsawho2013
8 years agoUser
8 years agolast modified: 8 years agoRichard Sibley
8 years agoJo Arnold
8 years agoJo Arnold
8 years agoDesign Spec Ltd
8 years agoVC Design Architectural Services
6 years ago
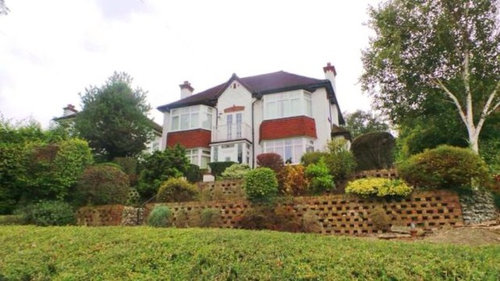
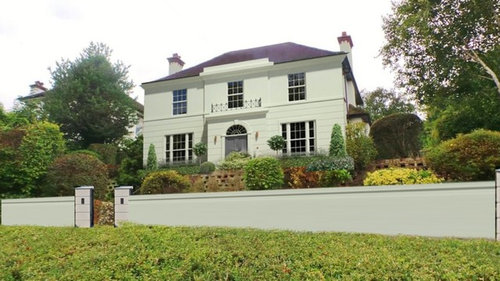
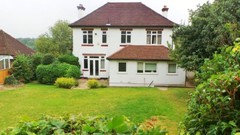



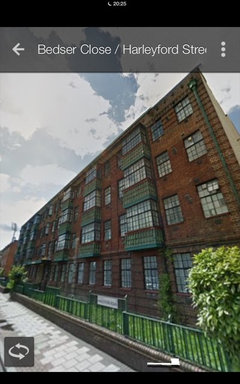
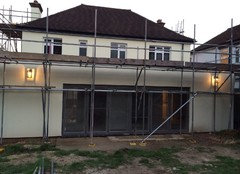
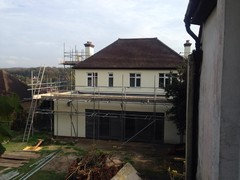
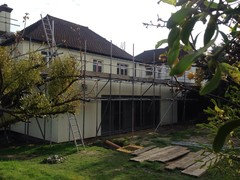


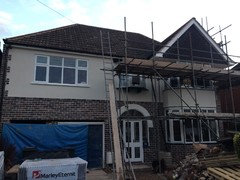
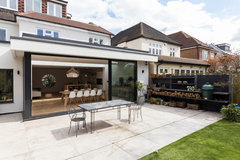




Patricia Pelgrims