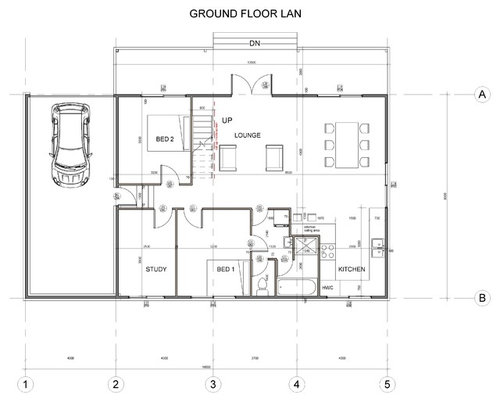Hi all - looking for opinions so please don't hold back!
We're building a little house, about 1100sq ft. It will have decent storage space in the attic, so for our standards should be quite liveable for two adults and two little children.
I've had someone put together a rough concept floor plan...
A few notes:
* We're doing things on a very tight budget - hence the very simple house outline, and the plumbing all very close.
* From the dining room the plan should be showing french doors opening to the right, where there will be a courtyard that I hope will become a central part of our living when it's warm enough (at least 6 months of the year).
* I like the idea of being able to see from the garage end straight out to the courtyard.
* We plan to be in the bedroom next to the bathroom until the baby-to-be is a bit older, at which point the kids will be next to each other (i.e. one in the 'study') at the back of the house.
* We like the idea of a separate toilet cubicle (and sorry, but the washing machine has been shown on the wrong side - should be on the left)
* I plan to put a 'nook' under the stairway that will run on the edge of the lounge. I'm keen to come up with spots for other nooks, too.
* I haven't put in closets yet :)
* I've just been reading Sarah Susanka's books, and I love the idea of an 'away room', but can't really see any way of incorporating a semi-private shared space short of using part of the attic.
Thanks in advance for any suggestions for improvement!




decoenthusiaste
littlehouse01Original Author
Related Discussions
A tiny kitchen and dining that feeds a family of 10.
Q
Challenge: Unusual splash back layout...
Q
Floor Plan Ideas
Q
New Home Floor Plan
Q
Chris Byrne
christinajade
Linda Mayo