House plan critique?
simplekiwi
3 years ago
Featured Answer
Sort by:Oldest
Comments (28)
kiwimills
3 years agosimplekiwi
3 years agoRelated Discussions
House plan help
Comments (8)Hi J Smith, You have an exceeding excellent design for your new home. A few very small suggestions; 1. Reduce the length of the Pantry wall that's pointed at the sink by min. 2' if not more. 2. Consider removing pocket doors to Living Space or widening. 3. Remove the wall on the left side in Bed 1 as you walk in the door. 4. Do you need space for Mechanical's; Furnace, water heater, etc? Best of luck on your new home. Jerome DeMarco ART.chitecture...See MoreFinalising our first home plans and would love some help please!
Comments (0)We are almost finalising our first home plans and would love some help please. Our list of "wants" clashed with our budget and we had to downsize a little. If anyone could help would be much appreciated. Bedroom 1 we are pretty happy with but would love to include a small study nook (just big enough for desk top computer and a chair. Bedroom 2 lost its WIW unfortunately ... would it be possible to put a wardrobe behind the bed and reshape the ensuite to lengthways? Any help would be most appreciated. Thank you all so much....See MoreHome floor plans
Comments (0)Hi .planning to build new home.not happy with the plans I got from my architect.suggestion please...See MoreHouse Extension - Help with plan
Comments (0)We are thinking about adding a fourth bedroom. We have 30 sqm available in the 40% of land regulations. We would also like a bigger kitchen - our ideal includes a scullery with a sink, but would settle for just bigger. This is our house and site plan, do you have any ideas?...See Morekiwimills
3 years agosimplekiwi
3 years agosimplekiwi
3 years agokiwimills
3 years agosimplekiwi
3 years agosimplekiwi
3 years agokiwimills
3 years agolast modified: 3 years agooklouise
3 years agolast modified: 3 years agooklouise
3 years agorobandlyn
3 years agokiwimills
3 years agorobandlyn
3 years agokiwimills
3 years agooklouise
3 years agolast modified: 3 years agosimplekiwi
3 years agooklouise
3 years agorobandlyn
3 years agooklouise
3 years agolast modified: 3 years agosimplekiwi
3 years agosimplekiwi
3 years agoRJ Mail
2 years agoFrey Karts
last year
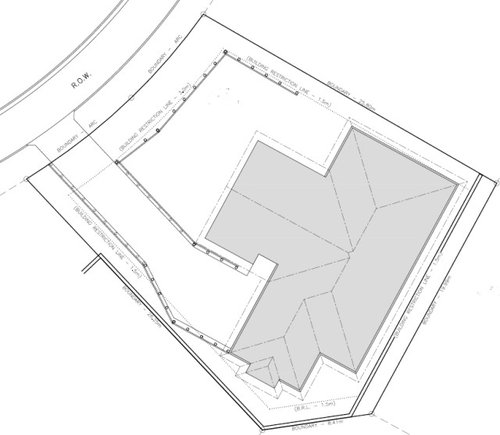

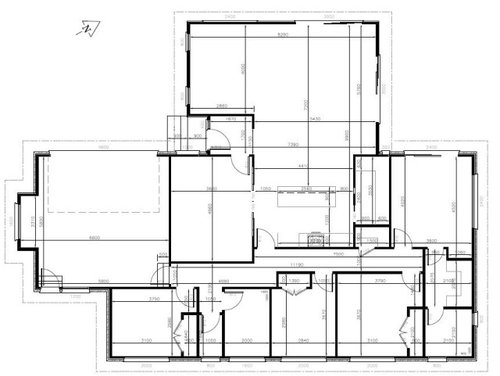
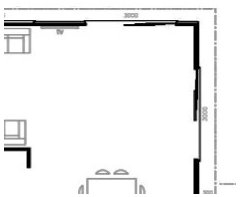

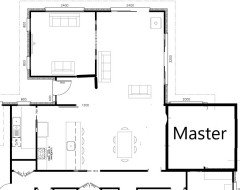
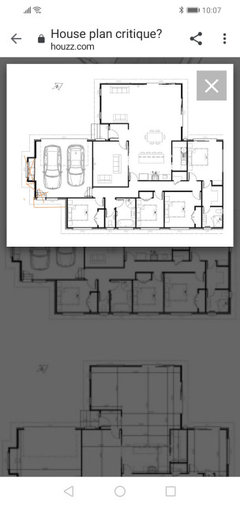
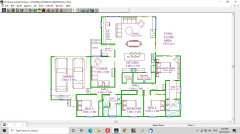
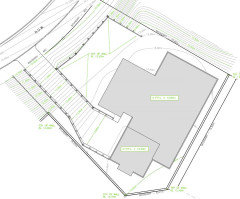
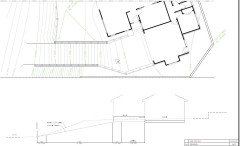




simplekiwiOriginal Author