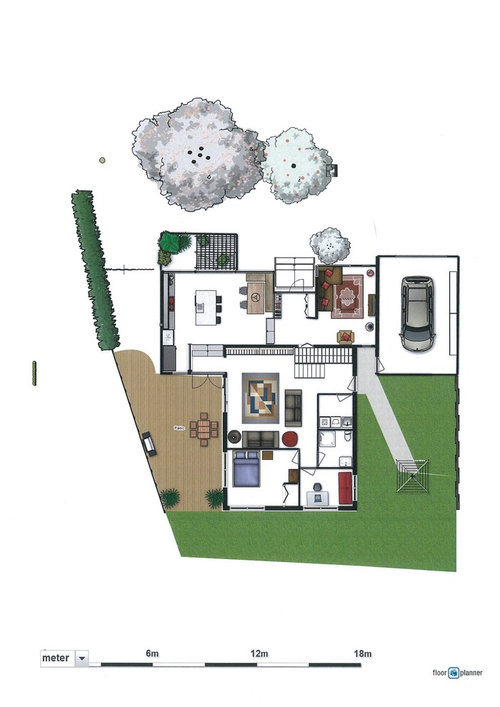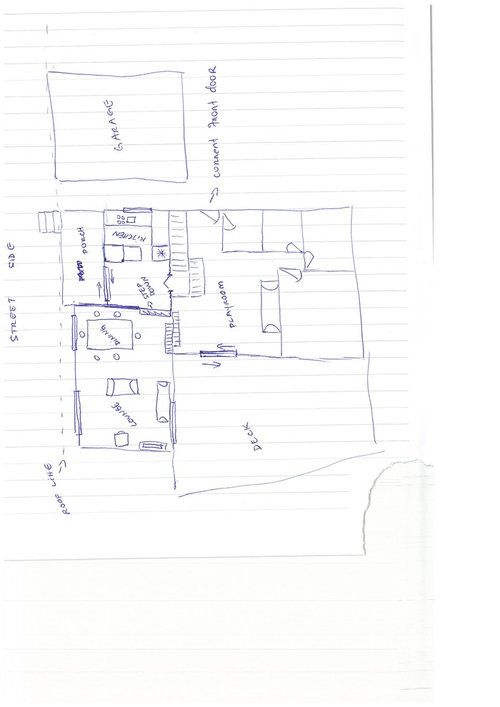Layout dilemma
Ksenija Chobanovich
8 years ago
We are currently in the early concept design stage with our architect trying to agree on an extension and layout. The main aim for us is to have a bigger kitchen and reinstate the entrance way at the front. This will require an extension but within the current roof line.
So the architect's recommendation is to move the kitchen where our current lounge is, leave the dining where it is and move the lounge where the kitchen is (but slightly extended).
He's also recommended extending the kitchen slightly towards the decking area in order to connect that space with our second living area, which we quite like.
The only concern we have is having a small tv lounge. The proposed lounge is 15 sqm but the roof in that area is sloping which will make it feel even smaller. We're thinking skylights may address that issue.
Keen to get some views as to whether you would rather have bigger kitchen/dining or bigger lounge.
The hand drawn plan is what we currently have. The kitchen space is really small and doing our head in. Also, most people use the porch ranch slider to come in, which is not the main entrance way and is annoying. Another annoying thing is that our dining is in the lounge so a bit of a walk setting up the table.
The house was built in the 70s so has many different levels. For example, the current lounge is lower than the kitchen. The playroom is once again lower than both lounge and kitchen. We also have another storey on top with our bedrooms that is not showing.





Sandra Dibbs Designs
Ksenija ChobanovichOriginal Author
Related Discussions
1940's NZ kitchen - small, awkward-ish layout.
Q
Shared bathroom, doubles as ensuite, long narrow space! Help!
Q
Need help with my lounge
Q
Fridge and pantry placement - help please!
Q
Sandra Dibbs Designs
Ksenija ChobanovichOriginal Author
Sandra Dibbs Designs