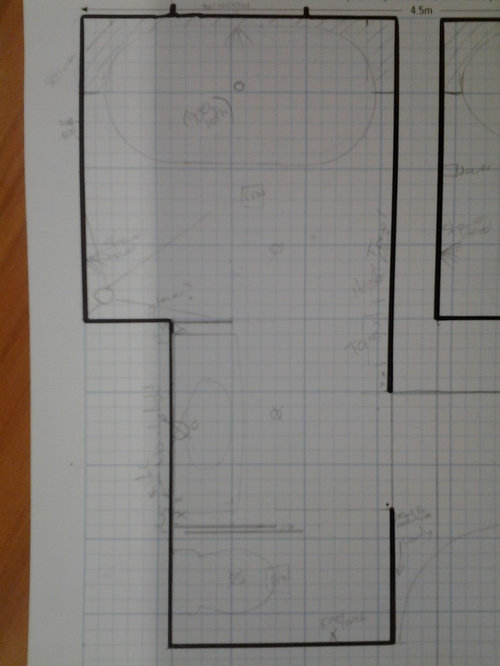Hi, any suggestions to improve this plan? Top of my wishlist is a separate toilet, which I think we could achieve with glass wall & glass sliding door. Decided against a double vanity so that there is slightly more counter space & more storage under (as less plumbing with a single sink). My biggest dilemma is the shower - I would love a walk in shower/wet room type but unsure how practical is on a wooden sub floor, even with the best waterproofing & tiles. With the minimal glass screen will there be too much splash? (we only have low water pressure). I thoought if the shower was a cubicle type then it would be hard to clean end of bath. I did want to avoid having to step into the bath to open the window but I cant figure a way around it! I would like the freestanding bath to be partially built in, so that there are no hard to clean areas between bath & wall. It is quite hard to get the balance between a good looking ensuite, and a practical ensuite that is easier to keep clean!! Thanks




traceyhouseOriginal Author
Related Discussions
Shared bathroom, doubles as ensuite, long narrow space! Help!
Q
Small Ensuite Layout
Q
advice on bathroom ensuite floor plan and tiling
Q
SOS ensuite layout
Q