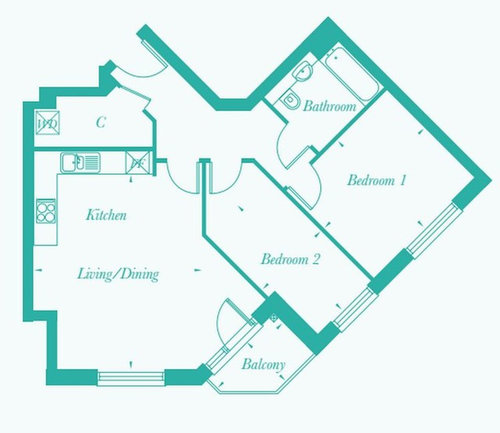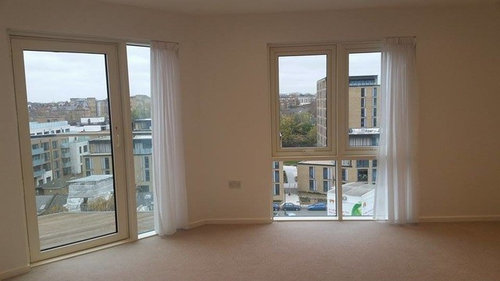Need advice for awkward open-plan living/dining room
Olivia Osicki
8 years ago
last modified: 8 years ago
Sponsored
Hi,
So I have just bought my first small two-bedroom flat. It is a new-build and has an open-plan living/kitchen/dining room which is lovely and light but is quite an awkward shape with only one TV point (bottom left corner of plan below), which I think will constrain where we can put the sofa. We like cooking and entertaining, but cannot figure out where to put a big dining table. Because the flooring in the kitchen area is different to the rest of the room, we can't put a table over the divide in the flooring like we could if the flooring was all the same. Any advice? The dimensions of the room are 4.4 x 5.1m.
I could also do with some advice for how to go about decorating such a modern new-build flat and adding some character. I tend to prefer traditional design and natural materials, and don't like the current fashionable mid-century/Scandinavian looks, but recognise that in a new flat modern design might work better. I'd love some tips and links - I don't own much furniture currently. Thanks!







Custom Controls London
Jonathan
Related Discussions
1940's NZ kitchen - small, awkward-ish layout.
Q
Feedback on floor plan for open living area in new build
Q
Living/Dining room layout help!
Q
Living space floor plan help needed - I’m so confused!
Q
minnie101
Sophie Louisa Interiors
Wallsauce