Perth Extension/Renovation - 1950's Brick & Tile 3x1
We've recently purchased a 1950's double brick 3x1 in Perth on about 360m2 of land just a few km from the CBD and are looking to extend and renovate to give us something that will last us a fair while.
Original plan was to extend the second bedroom into the new master plus ensuite to make it a very spacious 3x2, however we think we would probably get better value for money by turning it into a 4x2 which would also be more versatile for any future use or family (we are married, mid to late twenties).
Key parts of the plan:
- Replace old roof tiles with colourbond, render front facade and bag/paint sides/rear
- New master bedroom out the back, with ensuite added back-to-back with existing bathroom, tie into existing roofline via box gutter
- Knock out internal walls in living room and kitchen, replace two front windows with stacker doors (or maybe bi-fold)
- Rip up all carpet/lino to expose the existing jarrah floorboards
- Add decent size enclosed garage + storage (8x6m or similar) with skillion roof shading front yard
- Wall off front yard to create living/entertaining area in front yard (many houses in the street are walled off and council seems okay with this in this area)
Current floorplan (left) vs new plan (right) - north is downwards (ie towards the street)

Existing house:
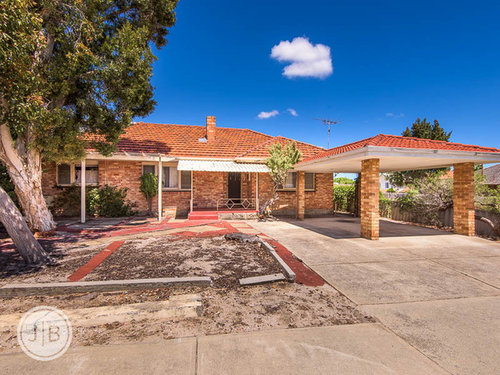
A few screenshots of current messing around with floorplans in sketchup, not perfect in terms of setbacks but rough idea/concept.


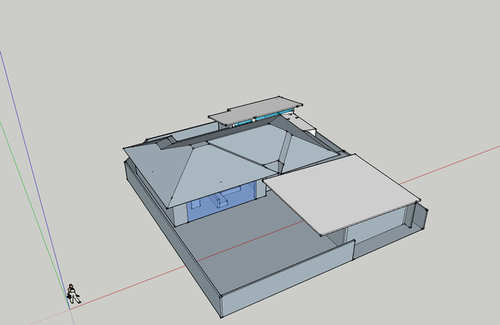

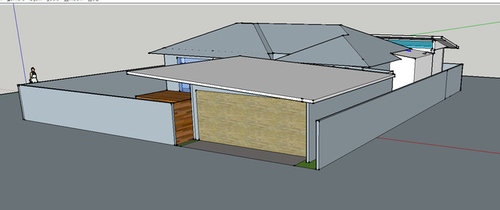
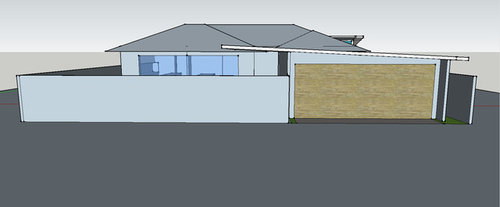

Looking for thoughts, comments, things we've missed or haven't considered or better ideas on floorplan before we start going into further detail.
Comments (29)
- 8 years agolast modified: 8 years ago
Hi Steve O
Looks like a good plan, good north light in the living areas, and keeping the laundry in the existing position seems to work well in your proposal as it flows with the working wet areas..
Its a good idea to replace the roofing tiles with metal, good time to get insulation both on the ceiling and under the roof.
The removal of the wall separating the existing kitchen and living area may require a fairly heavy beam to support the roof - even if you replace the roof with metal. It would be good if an alternative idea was produced to see if this avoids extra structural costs.
The skillion roof at the back will get north light into the main bedroom which might be a priority, but it will also create a box gutter which I always try to avoid because of maintenance issues.
If you are going to replace the tiled roof with metal, you might also be able to avoid having to extend using flat roofs (unless it is your preference) . You might be able to extend the roof using a few roof trusses, or extend the roof downwards and place wardrobes where the head height is not an issue.
You have a good plan, you are right in trying to get a different view, its good to get a different set of eyes on the subject.
I could get a better understanding of setbacks issues if I could see a
copy of the title plan or the title dimensions with the legal frontal and side setbacks. Or if you feel conformable, you could email a
copy at mm407p@gmail.comI hope this is of some help, I would be happy to review further edits if it is of some use to a better result.
Regards - Michael Manias
Steve O
Original Author8 years agoThanks Michael,
Yes I think roof off will be perfect time to replace/add to the insulation and probably install ducted air-con vents/ducting as well.
I am a bit concerned with the span that runs North-South separating the kitchen, as you mentioned, however I still need a decent look in the roof before seeing exactly what is required. If the span is too far even for a reasonable/practical steel UB section then we may run a small wall or support column where the walls intersect internally - or maybe leave the stub wall against the activity room to shorten the span.
The box gutter is one I've been trying to avoid, but I can't see an easy way of creating a nice bright extension without using it as I would prefer not to play too much with the old stick built roof structure if possible to try and simplify the extension - even if it means massively over-size box gutters. I suppose I could potentially go with a detail similar to what I've done with the garage (not pictured) and run a narrow single-pitched 'connection' section between the new extension and the original house so I can shorten the eaves and retain simple gutters that can overflow and then hit the section below and fall away?
Cheers,
Steve0- 8 years ago
Hi Steve,
Yes you are right the span is a bit long, also you might end up with 'transverse loads ' which is never a good decision especially in domestic construction. However as you point out nicely placed steel column painted black my be a solution.
The box gutter as you say will be a complex detail, especially the corner where it joins the bedroom 2 skillion roof. If you separate out the new main bedroom and the master ES from the house with a flat roof 'Link' say 2 meters or so all your issues are resolved.
This would get north sun to the main bedroom and the Main ES if desired, you would also retain the window in the existing bathroom. You might like to develop the new extension as a 'modernist box' or some other distinct solution to your liking.
The other item that you may like to look at, depending on floor to ceiling height, is the extending the roof above the second bedroom downwards. This might reduce your floor to ceiling height in the room but if carefully designed to incorporate a robe on either side might work well. Making a feature of this window design might solve the problem.
It would be good to see the furniture placement in the bedrooms and other areas so as to best ascertain space allocation, also you may benefit from some alternative designs concepts.
Your garage is also something to consider further in its use and design, especially as you are so close to the front.
Some other areas that you might like to look at are the front entry to the fence of the street, side entries of the main street have the greatest number of break ins. Breaking up the fence with an entry might help making a feature of the entry area and reduce the visual impact.
Hope this is of some help
Regards
Michael Manias
0 - 8 years agoIf you were turning it into a 4x2 vs a 3x2 'for the future' would you need to consider incorporating a second living/activity/study area? Also I can't see measurements but your new plan which I think is nice, seems to have a huge kitchen and not much family. Excuse me if I'm seeing it wrong
Steve O
Original Author8 years agoHi bargainhunter, that is a good observation from the plan view - my plan view isn't 100% to scale so there is slightly more room than shown (compared to the properly scaled sketchup view) but there definitely isn't a heap of space.
We had a couple of thoughts on this:
- Our setup is more likely to be 3x bedrooms and 1x study
- Big stacker door on front wall opens to indoor/outdoor space (weather dependent though)
- Dining table is likely to be replaced by an 'activity/mixed use' area
The other option we had looked at in order to tweak things to get a bit more space is to run a 'U' shaped kitchen against the laundry and run the dining table against the slider window, which will then also let us keep a small support end wall for the kitchen to provide the support to enable wall removal, as per below: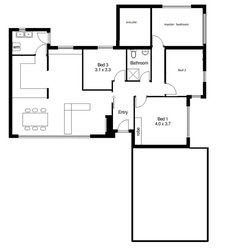 0
0- 8 years ago
The new master bedroom looks smaller then the old one and has no storage. Are you planning on adding that into the ensuite space? i would move the Master door down a bit into passage so its not intruding into the bedroom space. Look at the function of the bed 2 as well as there isn't much room for a wardrobe to fit. I would remove the north window as you aren't going to get much light in that way due to the garage and then add a build in robe in the external corner.
Love the dining attached to the island bench would have loved to do this in my own home. Bi folds are very expensive, look into stacking doors, you can get them up to 5210 wide and 6 panels with 4 opening0 - 8 years ago
Hi Steve,
I just noticed that the new master bedroom has large windows on two sides and as per your initial design, and north light over the highlight windows. Just seems a bit to much windows and not enough wall space for a bed and maybe a TV opposite. Placing the bed and other associated items might help in defining the space and its relationship to the windows.
As hails_b_86 pointed out, walk in robes and other robes storage and storage in general is a bit light for the whole house.
I just re-read your brief and noticed that you say that you have jarrah floors boars, you were very wise to buy that house, bet there are not many houses with those floor boards.
Do you know where you would place the TV in the main front room?
As these entertainment units are becoming very large they are very prominent, once that is decided you might find it easier to design the kitchen and the lounge around the entertainment center.
Hope this is of some help
CheersMichael
0 Steve O
Original Author8 years agoThanks Michael, your comments have been very helpful.
I should probably add at this point the floor plans are pretty rough quick concepts (hence no windows in the ensuite on the plans) and many details are missing, however I do think storage may end up being a problem - which is one reason why the first plans we were looking at went with a huge new master/ensuite and turned it into a 3x2.
As for the windows, the one on the west side would likely be a high/privacy window - you are correct I'll need to add the bed/furniture in to get a better picture. For the TV in the living room the current plan is to gyprock over the existing brick fireplace/chimney (already decommissioned) to create a storage/shelf area and wall mount a TV.
I've still got a lot to think about and probably change, feedback has been great so far!0- 8 years ago
Hi Steve,
Glad to be of help, if you have some time I would greatly appreciate a positive review in the Houzz website - it all helps.
When there are decisions to be made in a design, it is always best to revisit the brief and get approval from all stakeholders to the most important priorities, and design to satisfy the greatest needs.
I would be glad to continue reviewing your design, if you feel comfortable you can email me when you have a new design concept.
Cheers
Michael
Steve O
Original Author8 years agoOkay, a quick sketch/update of some revised idea for the floorplan.
- Avoid the box gutter with an extension 'hall' to the master that sits under the eaves, most of which can be hidden internally as storage
- Would definitely prefer a separate toilet in the ensuite if possible, still unsure on layout for this space (same goes for bedroom re: final layout)
- Moved extension to boundary (garage, bed 2 and master) as our property is R80 and should allow for zero setback here
Anyway, quick sketch below: 0
0- 8 years agoEasier to see now. Make sure that either of the bedrooms have an access to the courtyard. The toilet only needs to be 900 wide with a 720 door so that might give you a little more space in the ensuite. not sold on the area to place the bed against. that back window will need to be a h/light due to being 1000mm off the boundary so maybe but the bed under the window.
Steve O
Original Author8 years agoThanks Hails, yes the window will be a high window - so I think it won't be too bad, but looking for some example photos online to make sure I like it.
0Steve O
Original Author8 years agoThanks Hails,
The main reason I had the WIR behind the bed head is so that I could get storage along the extension waist wall and also because there is a multi-unit/townhouse development going ahead next door and there is a chance the driveway may be on my side so don't want the bedhead right up against the driveway wall.
I've also reviewed the ensuite choices and as much as I want a seperate toilet, I think that including it in the ensuite (not walled off) is the best option that will make the space a lot bigger.0- 8 years agoOk what is your budget. I ask as I am currently doing the same process and have a 200k budget. If I didn't have a nice old house with lots of character I would knock it down as you can get a new one cheaper.0
Steve O
Original Author8 years agoHi Hails,
We are looking for around $150k for all of the extension work via builder:
- additional bed/bath, extend existing bedroom
- knock out internal walls
- replace a few windows, install bifolds
- re-roof in colourbond, skylight install, ducted air-con install
- build garage and driveway, front fence/wall
- render exterior
and depending on quotes/budget, perhaps full interior painting and floorboard sanding/polishing
Then roughly another $50-70k for works we will handle or manage ourselves:
- Install kitchen
- Renovate existing bathroom
- Deck and landscaping
- Pool install (still a maybe)
Our budget is defined mainly by house values in the area - an average condition freestanding 4x2 of similar size goes for $300-400k more than our purchase price, so I think if we can get the whole thing completed for $250k we will be happy.
As for new builds, the build quality from most mass project builders is pretty poor and the 'from $195k' pricing always excludes a bunch of things, anything that is actually decent and built to suit the block tends to come in at $320-350k minimum from the research I've done.- 8 years ago
Hi, If I may add my $0.02 worth, a coffered ceiling over the kitchen may add interest plus it may be a way to hide a large steel beam and make it a feature instead of an eyesore. The large open plan ceilings look great until you get a crack in it from differential movement in the ceiling supports, so a break of some sort helps avoid this (you may have seen those ceiling and cornice cracks at the end of hallways leading into the combined living and kitchen areas of new homes? This is the type of movement I'm talking about.) Another way to change up the ensuite for a bit of privacy in the ensuite is to put in a dwarf wall as a sight divider. An alternative is a frosted glass door to the WC to keep it 'light'.
Steve O
Original Author8 years agoHi Andrew,
Funny you mention it as it was one of the things my wife and I were discussing this past week! I much prefer the 'clean' look of a flush beam however the costs are significantly higher and then we still have all the ceiling problems as you mentioned, including patching the old kitchen vents and areas where the wall once was.
It will also let us build the lowered ceiling into a bulkhead above the kitchen cabinets to give a nicer 'built in' look potentially too, lots of positives overall and not many negatives... thanks for your input, I do think it is the better option.
Couple of examples we've been looking at:
http://www.daleckidesign.com.au/maylandsalteration/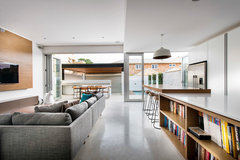 Cottesloe Renovation · More Info
Cottesloe Renovation · More Info- 8 years ago
Yes, that's exactly what I was thinking about, it also makes lighting and A/C or Heating easier with vents in the 'sides' if you wish.
0 - 8 years ago
Hi. Im from Perth also and about to embark on a major reno. From what i can see you won't get much for $250k. I would be looking to re-build completely....just my 2 cents....hopefully i am wrong!
0 - 8 years agoHey with that budget you might be ok especially if you do the kitchen yourself. just send out for lots of quotes. I got 5 and ranged from 200k to 450k, which is crazy as it didnt even include a kitchen and although it's 98m2 it's a fairly simple build.
- 8 years ago
Hi Steve O we are able to do a lot of the work you are looking to get done if you want a free quote to give you a better idea on how much it will cost you please give us a call and we can come check it out for you.
1300 274 254
0 - 8 years ago
 Character Home Extension and Renovation in Wembley · More Info
Character Home Extension and Renovation in Wembley · More Info
If you are getting multiple quotes for your home renovation project, we have written a great blog article that outlines how to compare building quotes which would be of great benefit to you. There are many hidden 'gotchas' to look out for. Steve O
Original Author6 years agoWell, it has been a long (and sometimes painful) process but we are nearly at the end of the extension/renovation.
We ended up going with a building designer (Dalecki Design) who made a few changes we really hadn't considered (including moving the existing bathroom) which may have cost slightly more but completely changed and improved the master bedroom space. Without the pool it will be close to the upper end of our original budget but still within what we were hoping for so fairly happy with that.
Overall the new living area is amazing and filled with light compared to the old design. Will throw in some photo updates once we have finally converted the front yard from a sand pit and finished off the driveway, garage door and fencing.
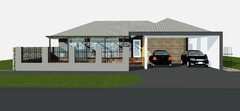

- 6 years agoWow, looks great. I am interested in how costs compared to your initial estimates if you are happy to share. An inspiring reno.
Steve O
Original Author6 years agoIt ended up creeping up towards the top of our budget for what we thought would be worth it vs knockdown and rebuild ($250k) but just snuck in there in the end. We did hand pretty much everything inside the house to the builder though so fairly happy with the outcome given it has meant a lot less work for us.... only really sorted everything outside the house ourselves (deck/landscaping/driveway)
- 6 years ago
If you want to visualize what your layout will look like we have great options using 3 d renders , 3 d animations and Virtual reality , for more information go to www.aok.net.au also download our free ebook on renovating
0



Steve OOriginal Author