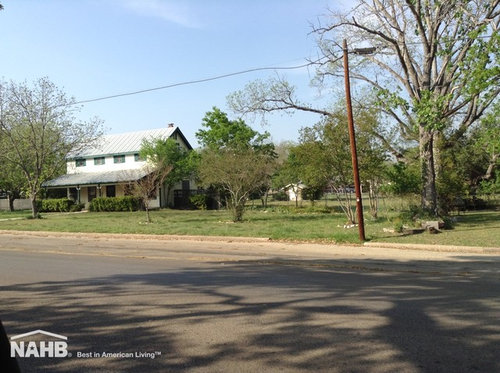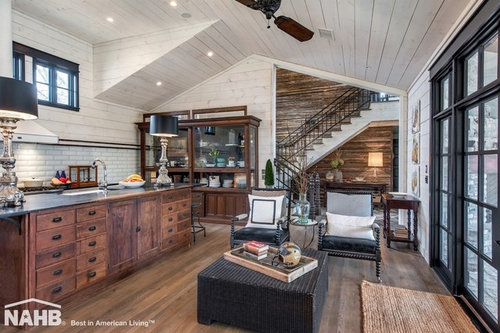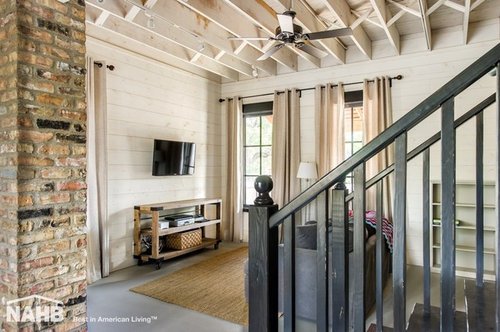The design-build team created spaces fulfilling the family's need for a larger home, with emphasis on an open serene space. The challenge was to convert the cramped 1970's saltbox into an inviting place, suitable for entertaining, while respecting the original building form.
Front Exterior Before:
Front Exterior After:
Photographer: Blake Mistich
Additions were designed to blend with, rather than overpower, the surrounding historic neighborhood.
Kitchen Before:
Kitchen After:
Kitchen Photographer: Blake Mistich
Simple in design, with solid details, the kitchen-living area has the feel of exterior space. The dining room incorporates two antique tornado sirens that were converted to function as lighting over the dining room table.
Photographer: Blake Mistich
Flooded with natural light, the veranda stairway includes a hand-wrought steel railing that stands strong against the backdrop of weathered oak. The stairwell is truly a work of art and a testament to the craftsmanship of the home. Discarded 1-by-1 weathered oak slats were reused for the interior pine wall siding, and a salvaged cast-iron grate was inlaid into the wooden stair landing and lit from the underside, creating a beautiful pattern that is cast onto the wall at night. Solid bronze light fixtures imported from Egypt cast light that warms the stairwell space.
Photographer: Blake Mistich
The master suite, at the top of the veranda stairway, features a large walk-in closet, elegant bath, and sleeping area with a balcony that overlooks the spa and pool. Functioning interior casement windows, complete with turn-of-the-century hardware, and a custom-built door allow the master suite to open up onto the interior balcony for an open airy feel when desired.
Photographer: Blake Mistich
Teenage daughters have their own living area and bedroom suites within the reconfigured shell of the original home.
Patio Before:
Patio After:
Photographer: Blake Mistich
An outdoor fireplace and deep porches expand the living space into the backyard which features an outdoor kitchen and poolscape:
Project Team
Architect: Laughlin Homes & Restoration, Inc.
Builder: Laughlin Homes & Restoration, Inc.
Land Planner: Landflo
Follow the National Association of Home Builders and find a builder or remodeler near you at houzz.com/nahb.













Five Star Painting of Austin